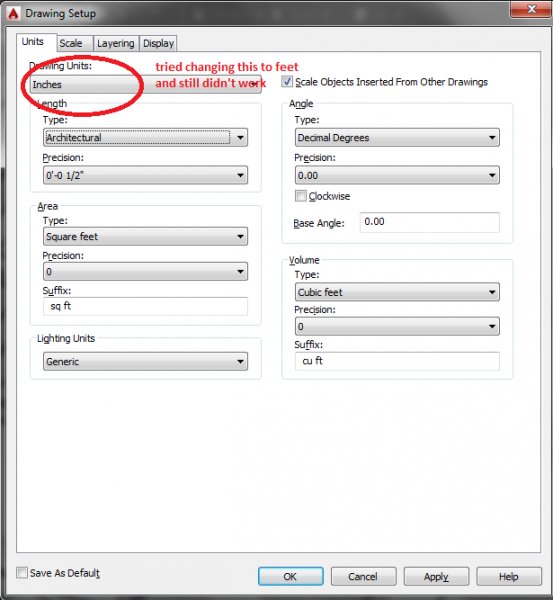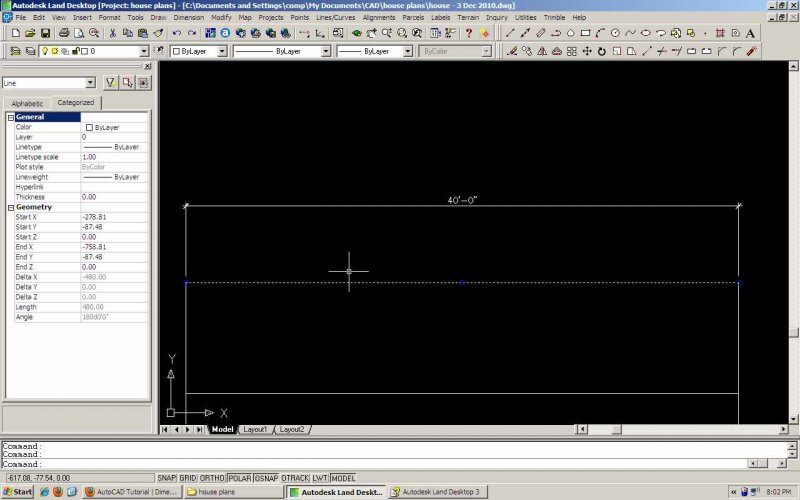Search the Community
Showing results for tags 'inches'.
-
converting the dimensions of drawing from inches to mm for cnc laser cutting machine.
abhishek posted a topic in AutoCAD Beginners' Area
dear seniors, i have a few .dxf files which i want to get cnc laser cut. I had gone to a local cnc shop and showed them the files. They said the dimensions are all in inches and that they required the dimensions to be in mm. So they have asked me to get the files converted in mm. As this is my first time running autocad, I would like some help. I have understood a little from a few of the threads which contain things like converting from inches to mm etc. but the problem is that they have not showed a step by step procedure for it. All I could gather from the other threads is as follows (I don't know if its correct): if i have my drawing in inches and want to convert all the dimensions into mm , then i would want to scale the whole drawing up by a factor of 25.4, because 1"= 25.4mm. so for doing this : 1>I type "dimstyle" in the command box/space. 2>a window opens titled "dimension style manager" 3>I press the modify button on the right 4>another window opens in which i goto a tab called "primary units" 5>in the "primary units" tab I goto " measurement scale" and type 25.4 6>click ok 7>in the command box i type "units" 8> and select the INSERTION SCALE to be "millimeters" please tell me Seniors...if this procedure would be correct and that the cnc machine would cut the parts as per the drawings. hope to hear from someone soon.- 11 replies
-
change from inches to feet when drawing
kizaerf posted a topic in AutoCAD 2D Drafting, Object Properties & Interface
I am working on a site plan and most of the dimensions are large, so I want to be able to type in "30" and it makes a line that is 30 FEET long rather than 30 INCHES long as it currently is. If I want itin feet, I have to put the tick mark in which is time consuming and annoying when I could just have it be feet not inches. I tried going into 'units' and changing them to feet but that didn't work. - see attached Thank you -
A guy I work with has jacked something up and I can't find a fix. He XREF'd in something that I KNOW the scale is 1:1. We've been using this main drawing for quite some time. However, when he brings it in, his dimensions are making it weird. What should be 20 feet is now 20 inches. What should be 4 feet is now 4 inches...what in the world?!?!?!
-
Map units is in inches, I want it in feet. How do I change this?
KariCad posted a topic in AutoCAD Beginners' Area
I am drawing a plan view of building that is 11 feet by 36 feet. I thought my map units were in feet but when I draw in the linear dimensions, it reads 11 inches x 3 feet. How do I change this? -
Titleblock conversion from inches to meters
VBG-FSDG posted a topic in AutoCAD Drawing Management & Output
I am currently doing a project in Mexico. I have received the building background from the Architect. I have figured out how to make my background into meters from inches (might not have done it the correct way though). My problem is I am not sure I am converting the titleblock correctly. My current titleblock is 24x36 and I need it in meters. I also need to know which scale factor to use on paper space. I usually use 1/4” = 1’-0”. Any help is greatly appreciated. -
I am trying to dimension some of my house plans in inches to clarify some details for a subcontractor but am having some trouble. Attached is an example of what I am having difficulty with. I am running LDD AutoCAD 2002. I set the project and drawing to draw in Ft but when I use the Architectural dimensioning to get some ft and inches they do not match the length displayed in the properties. When I dimension using Decimal it shows it correctly unitless. As you can see in the attached the line is dimensioned as 40' 0" but the properties for the line indicates it as being 480 - apparently 480". How can I make the drawing units be feet so when I dimension in Architectural this particular drawing will show 480' 0" and the properties will also display a unitless 480. I have checked drawing settings, project settings, everything I can find to open and everything is set to Ft. I have found forum discussions about changing the scale, but that still isn't giving me a matching property length with the architectural dimension. I can of course just set a dimstyle to unitless and put the ' suffix, but I would like inches - everything has been drawn in respect to Ft. Any help would be greatly appreciated, thanks for everyone's time.


