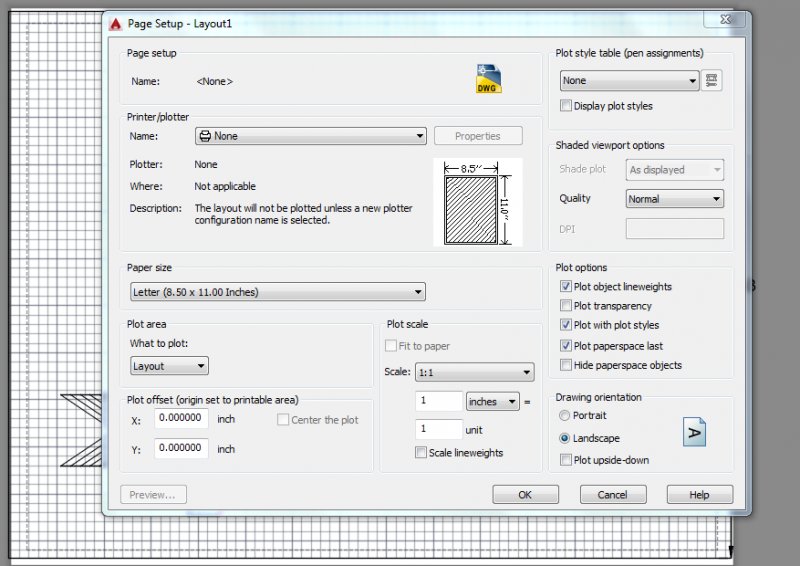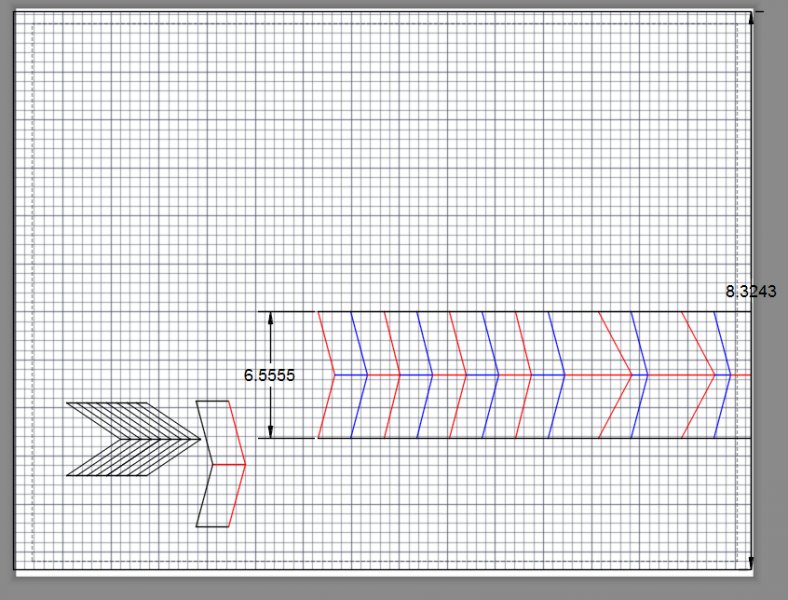Search the Community
Showing results for tags 'scale drafting'.
-
Hello, I have 6 storey buiding, each storey has a GA plan scaled 1:50@A1, but one of them doesnt fit on the page as it has Mews at the back, can I separate it or how would I go on about it? If I would change the scale the others would look lost on the page, could I have a different scale on this plan to others? Thank you
- 8 replies
-
- split drawing
- separate
-
(and 2 more)
Tagged with:
-
Hello, The layout scale in my drawing is set to 1:1 (image 1). However, the object is clearly not 6 inches, as it would be more than half of the 8.5" width of the page (image 2). What is scaling the objects? How can I not have the objects scaled? Thank you for your time.
-
Hello everyone, My question (confusion) is about scaling. I know all drawings are suppose to be drawn 1:1 in model space. But what if I run into drawing that is not drawn 1:1? What should I do then? For example if a drawing is done say 1/4"-1'0" how do I check it or how do I change it to 1/8"-1'0" I am using auto cad '12 Architecture.
- 12 replies
-
Hi I've bee using AutoCad for a while now and while I'm no expert I can do most of what I want, but I'm just about to embark on a new project which I'm not quite sure on scale. The aircraft I intended to model has a length of 137ft and wingspan of 140ft. Now I can't build it that big but it will probably be around 5-6ft in length once I settled on the scale I'm going to use. My question is do I draw at its original dimension and scale it in paper space or should I draw it in the size its going to be. Any suggestions Thanks
-
Hi, Being relatively new to AutoCAD I am used to lots of nice tools in other software like being able to click on a padlock in the scale>settings box to scale the contents of my selection in either the X or Y direction. I can't find a way to do this in AutoCAD - any ideas a re appreciated as it's driving me mad !!


