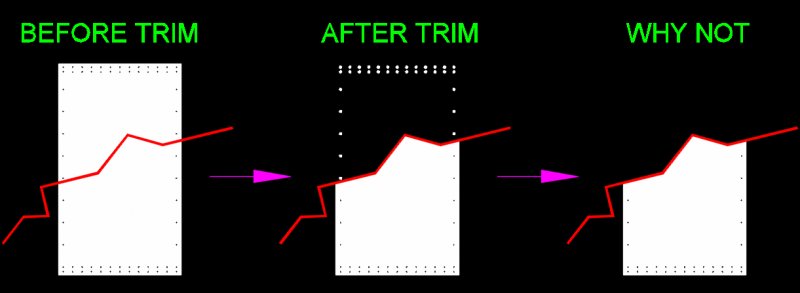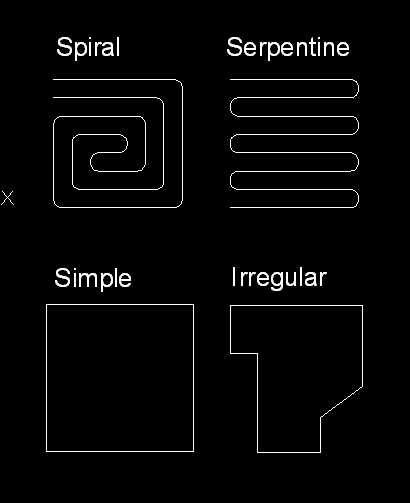Search the Community
Showing results for tags 'fill'.
-
Trim split hatch with holes problem !! Why after trim hatch there is holes in trimmed
LULU1965 posted a topic in AutoLISP, Visual LISP & DCL
Trim split hatch with holes problem !! Why after trim hatch there is holes in trimmed parts. HATCH TRIM.dwg -
MLine keep fill after explode
d1212 posted a topic in AutoCAD 2D Drafting, Object Properties & Interface
Hello Community, is there a way to keep the fill of a MLINE after I explode it? I'd like to have single LINES with a HATCH. Or is there a diffrent way to achieve this? I'd like to draw e.g. two lines with a solid hatch in between at once. Thanks and kind regards d1212 I use AutoCAD 2016 -
Hi all, Got what I think is a dumb question I've been scouring for two hours. I use Civil 3D to create photomasks. It involves creating a lot of complex closed polylines that are filled during the conversion process to files such as GDSII. What I'm trying to do is use the Plot function to generate a PDF for someone else to view that has all the closed polylines filled in. I've seen things like Fill,SHADEMODE, etc. but I can't seem to get the objects to fill in the drawing or rendered PDF. I think the easiest thing you can tell me is from scratch, if I draw a RECT in a new .dwg file, how do I use PLOT in order to get a PDF that has the rectangle filled in? Thanks a bunch! Josh EDIT: using Windows Version of Civil 3D Metric 2016
-
Hello I haven t been able to find an answer by searching the forum so I am starting this topic although it may have been answered before. I am trying to create a volume grid map showing cut fill elevation differences at the grid corners and labels in each grid square stating how much cut fill is in that square. I created 2 tin surfaces, Existing Ground Surface and As Made Surface after excavation. I then created a Tin Volume Surface. I closed the EG surface and the As Made Surface leaving only the Tin Volume Surface visible on screen. Next I defined and turned on the grid. Finally I turned on the Levels layer, showing the depth of excavation in shades of blue. Now I am stuck. I am using Autocad Civil 3D 2009 and XP. Any help would be very welcome now Thank You John
-
Another noob question... How do we fill a rectangle or any close shape surface with a colour? Commands please? Gave a search and there was not much on the keyword "fill".
-
Hey all, i was wondering if it is possible to automatically add letters/numbers after i type something? Say I have a table full of cups, i count these cups and i find i have 9. "9 cups" is what i want to see after i type "9" and hit 'Enter' Because "9" is shorter in horizontal length than "10" i want this text to automattically add itself in after ive typed in my information, otherwise i could have had another line of text placed after it, but because the infomation changes in horizontal length, it is easier to automatically fill in another word following.. I hope this is easy enough to understand, please if you have ANY ideas, please mention them!
-
Hello All, First post and novice AutoCAD LT 2009 user here, so please go easy! I've lurked for a while gratefully harvesting some handy hints, but this time after much searching I've realised I need to post my own plea for assistance. I'm creating drawings which show areas with heating in the floor. I hope that someone can point me at a shortcut/tool/addon which can save me some laborious polyline work in getting those heating pipes into rooms! I need to fill areas with lines at specific spacings, usually 200mm between lines. This can vary, but I'll keep it simple for now. The patterns which I need to fill the areas with are shown below (spiral and serpentine). Not a great problem for a regular room shape, but a pain if the rooms are irregular shapes, particularly when I'm doing the spiral layout. Being able to specify some additional criteria is also important, but for now I'm trying to keep my request to the bare minimum. This seems like the sort of thing there is probably a tool or addon for, but I haven't been able to find anything yet. Any help will be very gratefully received! Its driving me a bit nuts thinking I can't find a solution for something seemingly simple.
- 1 reply
-
- snail
- serpentine
-
(and 3 more)
Tagged with:


