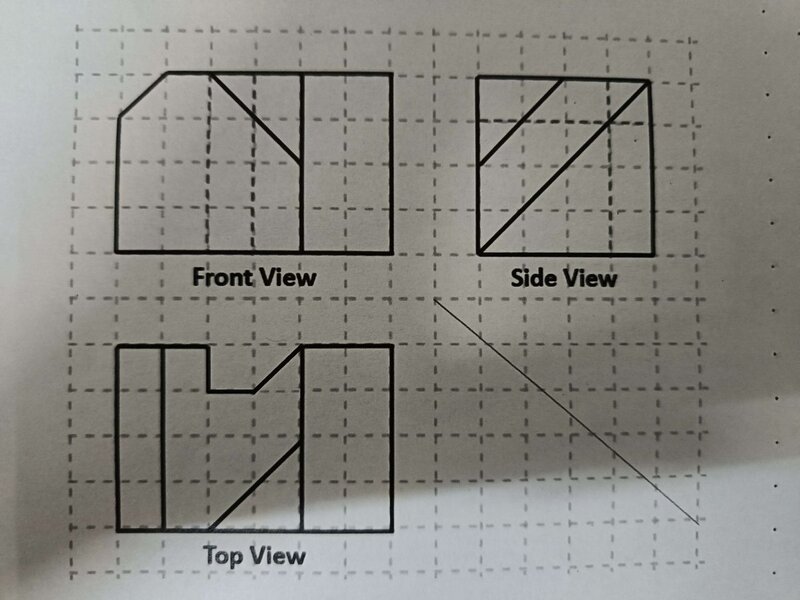Search the Community
Showing results for tags 'orthographic'.
-
Need help to create an isometric view from first angle orthographic view.
CadLearner2023 posted a topic in AutoCAD Beginners' Area
Hi there, i need help on creating a isometric view by following this orthographic first angle projection. I've tried to use the command WSCURRENT to 3D modelling but still failed to complete the isometric drawing. Any idea or steps to be considered ? -
How to generate 3-view Orhtographic from 3D Model
Karuga posted a topic in AutoCAD 3D Modelling & Rendering
I have a finished 3D model in AutoCAD (although I did import it from another program), and I want to create the standard orthographic views as easily as possible. This tutorial looked perfect http://www.dummies.com/how-to/content/how-to-create-a-2d-view-from-a-3d-model-in-autocad.html but i ran into some trouble. At step 5, where it says to press Base or use the command VIEWBASE i get a window that will ask me to open up some kind of inventor file. The tutorial does not acknowledge this, but the rest of the instructions and result seem like just what I need! Anybody know how to do it in this way or in some other easy way? Any help is appreciated considering I need this as part of my project pretty soon. Please try and be clear and beginner friendly with instructions, I am only a student and have only been using AutoCAD for two years.- 17 replies
-
- three dimensional
- orthographic
-
(and 2 more)
Tagged with:
-
Hi, i'm wondering how to get orthographic views isometric view (with some dimentions) from an object ive already assembled with proengineer (student). Would be nice if somebody could point me in the right direction. Thanks
- 1 reply
-
- orthographic
- isometric
-
(and 2 more)
Tagged with:

