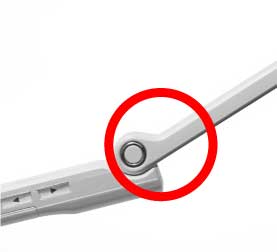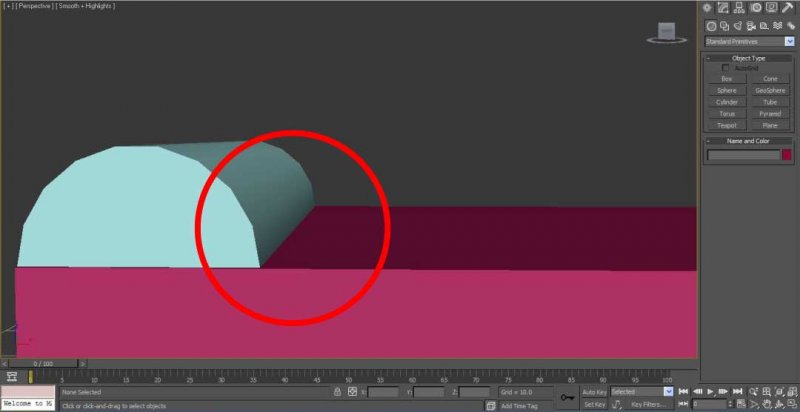Search the Community
Showing results for tags 'modeling'.
-
We are designing a regulator station and currently use inventor for majority of our projects as they typically require high detail. For this smaller project we decided it would be more beneficial to do it all in C3D. We don't require any 3D views or layouts but do need the profiles showing fittings/piping. Is there a database where a lot of this is stored (3R Elbows, Thredolets, Caps, Blow-downs, Valves, etc.)? I know that manufacturers sometimes has a lot of their information on their website and even in .dwg format but it seems like we will need to redraw a lot of what we need based on the specifications/dimensions. Any information is useful, thank you.
-
Autodesk Inventor vs. Solidworks for Gun Modeling
GShocked posted a topic in AutoCAD Beginners' Area
Which would you recommend for modelling guns from 2D reference images? -
How to create a 4-panel slider that stacks to one side when open.
Beckya posted a topic in Architecture & ADT
I'm trying to figure out how to create a 3D door or window that will show 4 panels that will stack to one side -- sort of like the existing 3-panel slider, but with 4 panels. Hopefully, it will be able to be resized to fit a variety of openings. The client wants to show them partially opened in the rendered model, and to show accurately how they will stack in the thick wall in plan view Any ideas? Using Architecture 2010.- 1 reply
-
- modeling
- architecture
-
(and 2 more)
Tagged with:
-
He guys, I'm new at 3dsmax and I need some help on modeling this thing . The first pic shows u how smooth it is and i want to know how to make it looks like that ? What I've done so far is showed at the pic number 2 . That cylinder and the box are still 2 different compound, I really need help on these ASAP . > Please tell me how to make it looks like in the pic 1, steps by steps if u will . >


