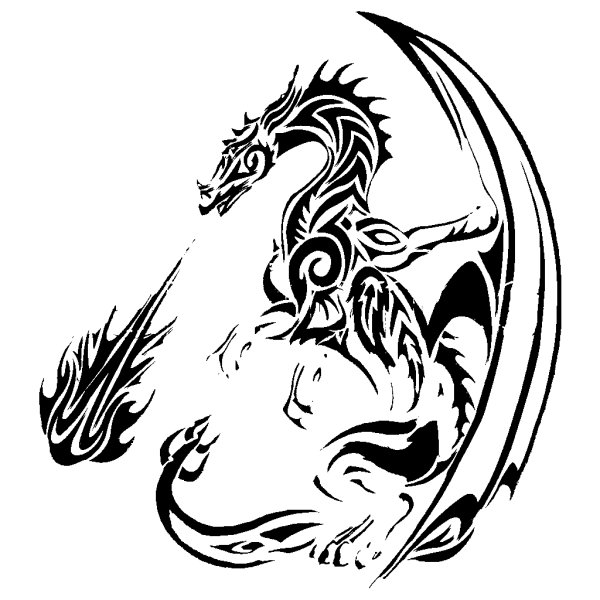Search the Community
Showing results for tags '3-d'.
-
Help with cut out
sledhockeyjock posted a topic in AutoCAD 2D Drafting, Object Properties & Interface
Hey guy! So I'm new here and I was hoping you could help! I've at this for while, and I can't seem to do it. I'm trying to cut out this image (dragon 1-1) out of the solid (blade type 2). I've tired everything and every program and I can't do it, mostly because it always crashes...Can someone help? I cut need the black parts cut out all the way through the design. Blade type 2.dwg -
I have a drawing from a land surveyor who shot points for some anchor bolts (1000+ points) on a bridge that's approximately 2,500 LF and has a gradual arch. The drawing was done in some Civil program and is completely 3-D. I need to create 2-D railing fabrication drawings based on these existing locations. When I draw the railing in AutoCAD LT 2014, each time I reference an anchor bolt it places the new object at the Z-elevation of the anchor bolt. Thus resulting in a railing drawing that are non-coplaner (this causes problems when using fillet, trim, extend, etc). I need to be either A) flatten the entire drawing (reset all Z-elevations to zero) or use a function similar to "OSNAPZ" or "Replace Z Value" selection under Drafting tab of options. BUT... neither of these choices are available for AutoCAD LT users. I could care less about the 3-D, I just want to draw a flat drawing! Thank you in advance!
- 3 replies
-
- non-coplaner
- flatten
-
(and 3 more)
Tagged with:
-
Can you apply a jpg to the side of a 3-D box in AutoCAD? I think I remember doing this with Rhinoceros before, but unfortunately I don't have access to that program right now.
-
First timer here! I have a larger cylinder (a separation vessel) sitting on top of a smaller cylinder (the neck/base of the vessel) all sitting on top of another even shorter cylinder, the concrete skid/stand. I am trying to flare the bottom of the neck outwards to mimick how these vessels are welded to sit on the concrete and also trying to flare the top of the neck outwards to make a smooth transition into the main part of the vessel. Any suggestsions? If there is a cleaner way instead of making 3 different cylinder I'm all ears also. Just getting back into AutoCAD with a new summer internship. Thanks
-
I am currently trying to make a bracelet with text engraved in the outside of it with autocad, and my current problem is that I have to make the text 3D before I can subtract it from the bracelet. I am using autocad for mac, which means I dont have the express tools, most notably textexp. I am fairly sure that, without other programs, making 3d text with autocad for mac is impossible. I have tried making text in adobe illustrator, outlining it, and exporting it to autocad, but when I explode it (with the default explode command) and extrude the text, it looks like this: As you can see, very few of the letters get properly extruded, and some arent even effected at all. I've tested other fonts, and they all have the same problem, albeit with some differences in exactly which letters are changed. Except papyrus, in which none of the text gets extruded If anyone knows how to make outlined text from illustrator extrude properly, be my guest! The same goes if you have a different way to make 3D text. All help will be appreciated.
- 2 replies
-
- mac
- help wanted
-
(and 2 more)
Tagged with:

