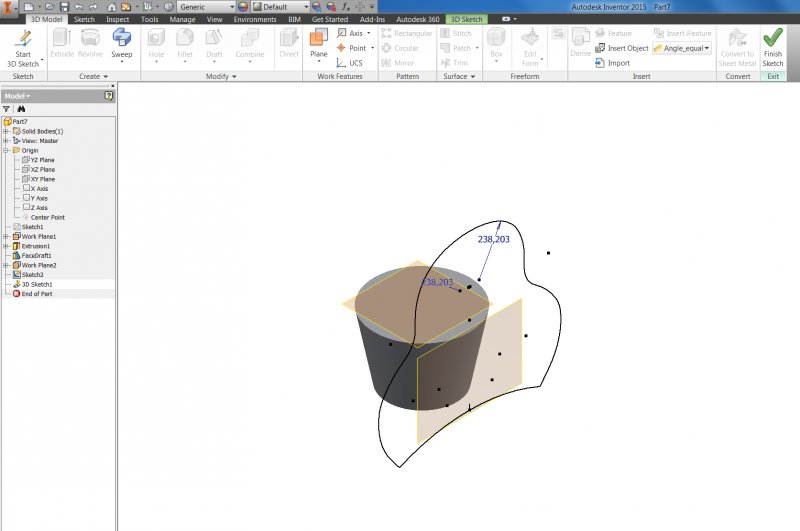Search the Community
Showing results for tags '3d sketch'.
-
We had a custom part needed to be fabricated, guy bent bar stock to desired shape, gave to me. Now I am trying to reverse engineer to get manufacturing drawings and try to figure out the best way to get a straight length. I created a 3d sketch and sweep on the line for the shape. I can measure the straight lengths and arc lengths, but is there a better way to calculate this? I tried doing as sheet metal so I could create a flat pattern, but with round bar it doesn't seem logical, also tried making square and then fillet the edges but that didn't work well either. There are bends at different angles and planes so I am thinking about this for future use of wiring. For example, if I run wires through points with a 3d sketch how will I easily calculate how much wire I used? Saw lots of old posts but no solutions, thought this would be a good one to discuss further. HYDROLIC CYL LEVER BAR2.ipt
-
Hi! I've been having a problem for quite awhile now with this model, its a chair with a 4mm plywood sheet wrapped around the base of the chair. The plywood sheet act as a backrest for the chair. I seem to lack knowledge of the operation to make it happen.
- 2 replies
-
- inventor 2015
- 3d sketch
-
(and 1 more)
Tagged with:

