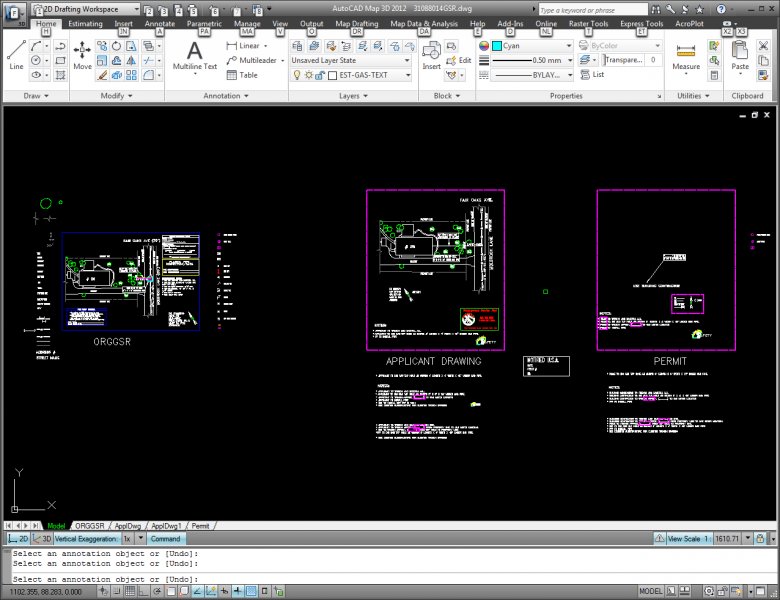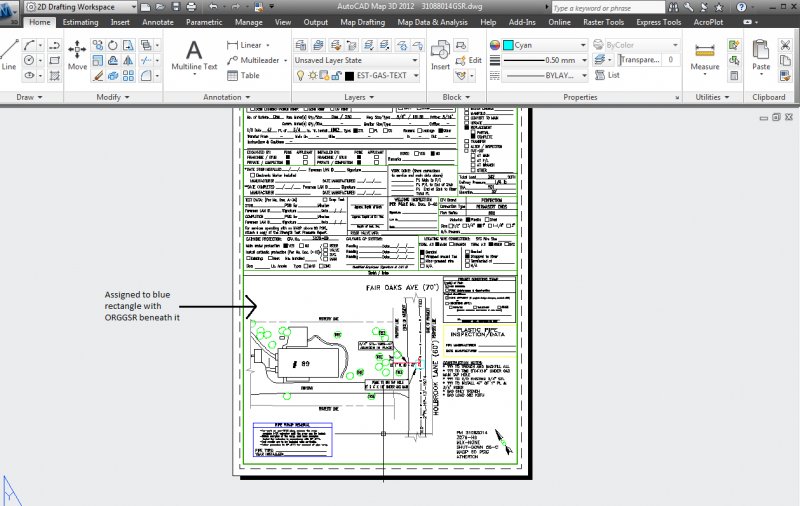Search the Community
Showing results for tags 'create new'.
-
This is probably too extensive a question for this forum - if there is a tutorial that covers this, please point me in the right direction. Background: I work for a large utility company, which for some reason doesn't think AutoCAD training is important for its entry level engineers (who use CAD daily), so it's incumbent upon me to figure it out. Thanks *** Gas & Electric! I'm working off a .dwg file I inherited from the one dude who seemed to know what he was doing. He's moved on, or I'd be harassing him for help instead of coming here. He's got it set up so that (pardon my terminology ignorance) the blue rectangle in model space is assigned to the drawing area of one of the templates (paper space). There are two pink rectangles assigned to additional templates (on their own tabs). They are "fixed", so that the scale cannot be modified while in paper space. I would like to add a new template (new tab) to this .dwg file, assigned to its own blue (or pink? Does color mean something?) rectangle in model space, set up this same way (no scaling in paper space). How can I go about it? If you can help, please pretend that I've suffered a recent head injury and am having difficulty understanding. I really don't know WTF I'm doing.
-
I have been stumbling through creating new families in content center on and off for the past few months. I recently created a new Family with a part that I drew up. Since this went fairly easy I decided to keep going while everything was fresh in my head. Now I am stuck again. I want to create a new family called "Nipples" in the Tube & Pipe category. When I publish my sketched part I cannot select or create a new family in that category. If i create a new category called Nipples in the Tube & Pipe category all the parameters are also copied. I do not want this. Now, I can create what I need fine if I create an entire new category but I want this to be a family in the Tube & Pipe category. Does this make sense to anyone? I tried to explain as good as I can but I am getting frustrated with the forum at AutoDesk where I really never get my questions answered. I am using Inventor 2013.
- 2 replies
-
- create new
- content center
-
(and 1 more)
Tagged with:


