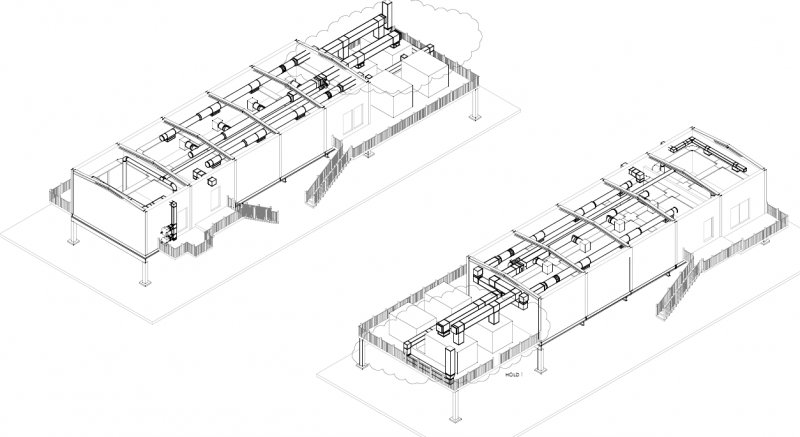Search the Community
Showing results for tags 'design process'.
-
I'm evaluating Revit MEP at the moment. Unless I'm missing something, I'm not too impressed with the basic structure presets and manipulation so I've been using Inventor to quickly throw a structural frame together then importing into Revit. My question is how do you go about designing a building? Do you use multiple programs? See the image below for reference, I have to create all shown from scratch (our building drawings are being supplied in pdf only): To complete this I'm using: 1) Inventor - the structural frame (basic as possible, mainly standard PFC and Beams mitred to suit); the floor slabs; custom components not to be repeated. 2) Revit MEP - walls, doors, stairs, railings, duct, cable tray etc Is this common? My boss would ideally prefer we had an all in one solution. I've made an extreme sideways step in my career from manufacturing design (using Inventor) to these building services type drawings recently so, without meaning to sound daft, I'm asking myself "maybe I am making an arse of this?" . Thanks a bunch.
- 9 replies
-
- mep
- design process
-
(and 1 more)
Tagged with:

