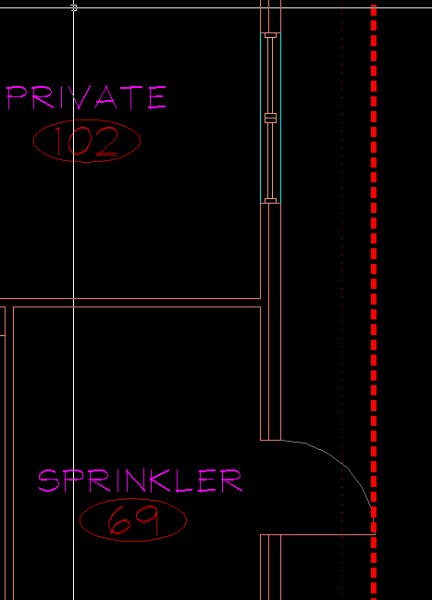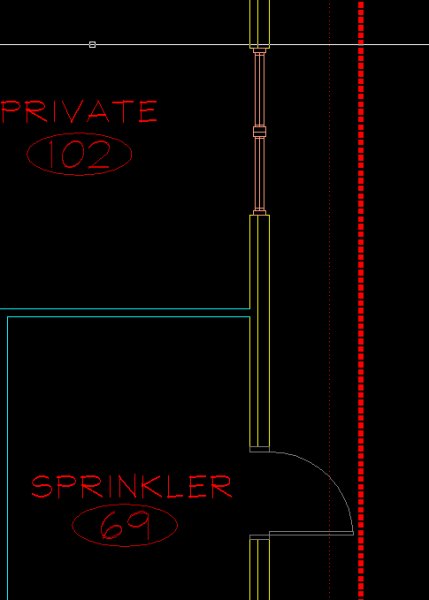Search the Community
Showing results for tags 'door'.
-
dynamic door Dynamic door block flip and stretch error
mickeforsberg posted a topic in AutoCAD Drawing Management & Output
Hello! I'm trying to create a dynamic door with a 25 degree opened angle, however, I also want to be able to stretch the door while flipped horizontal/vertical. This is where I'm having trouble. I can only stretch the width of the door if both or none of the axis are flipped. If I flip it horizontally the door leaf does not stretch in the same angle. Does any body know how to correct this? I have checked the sample doors in Autocad that are opened 90 degrees, and they work with flipping. Not sure if it has to do with the 90 degrees or some other thing they have done. As a bonus, if you could help me with one other thing... I also would like it if the flip would continue to stay centered even if I stretch the width or depth. So if I stretch the door from 700mm to 900mm it would not offset when flipping it, and if I would change the depth of the door it would stay centered on the wall. Please point me in the right direction if you could! DWG of the door is attached. Thanks! dynamic_door.dwg- 9 replies
-
- dynamic block
- door
-
(and 2 more)
Tagged with:
-
How to create a Lisp Routine for Counting Doors, Parkings spaces
DurtyTalynt posted a topic in AutoLISP, Visual LISP & DCL
Hello all, I work for a Firm that does Commercial Architectural Drafting and I am currently looking for a simple way to add a lisp routine that allows us to automatically calculate New doors on Floor plans and Parking Spaces on site plans that we create. Reason being that we are just looking for a faster way to do this without counting each individual door or parking space to save time and energy. Not sure if this is possible because I do not have extensive knowledge in Lisp Routines but this seemed like the right place to ask. If anyone knows anything about this that would be helpful. Thank you and have a great day. -
Okay, so I know there are plenty of door tools out there, but none of them have so far done what I've wanted or look how I want them to. I need something that will allow me to choose a door opening, either by line selecting or choosing two points, and then decide the door swing and side of the line. Also, I need the lines to be essentially a quarter circle with a polyline drawn out to the quadrant. Simple single lines is all I need. Closest I got to this was creating a block and having it copy in to the base line and then pressing [tab] to change the swing and side. This was however buggy and created a load of blocks that I don't really want. Anyone heard of a lisp that will do this, or can assist me in creating one?
-
I am drawing a large truck workshop and wish to show two 6m-wide roller doors at one end of the building. These are the doors that roll up on a reel above the door space, and roll down again to close. Can I download such a Dynamic Block of such a door from somewhere, and save it on my machine so that it shows in Tool Palettes and Design Center?
-

How do I control the orientation of a dynamic block?
Vagulus posted a topic in AutoCAD Drawing Management & Output
I have been working with dynamic blocks - windows and doors - and I have trouble getting them into the right orientation and keeping them there. If this video works it'll give you some idea. My major problem is that when I try to move the hinge of the door to the door jamb the block orients itself any way it wants to go. I have a real job tricking it into going into the right place the right way around. Would someone please lay out the steps so that the process works, and works consistently.- 4 replies
-
- dynamic blocks
- door
-
(and 1 more)
Tagged with:
-
Help with dynamic door block
rajeev_acpl posted a topic in AutoCAD 2D Drafting, Object Properties & Interface
Hi, I had created a dynamic door block (my first one). As the block has door frame section on both ends, i need to place the linear distance parameter near the door hinge (and not on the basepoint for block insertion). This extends the door by 4" from the value of door opening i manually enter. Suppose i enter 42", the resultant opening will be 46". Any way to fix this. Also, how can i make the block to accept only predefined sizes like 2'9", 3'0" etc- 9 replies
-
- dynamic input
- dynamic block
-
(and 2 more)
Tagged with:
-
Viewport layer properties set one way, appear another.
trachulay posted a topic in AutoCAD Drawing Management & Output
Ok, so I have a viewport everything is good, the xref is looking like the original. UNTIL I set a scale to the viewport in paper space and all my layers shift colors, the doors and windows (I'm using autocad architecture 2012) change their display properties (which I know how to change in the original file but since you can't select the individual object, hence the xref, you can't access the display properties). I want it to look like this (base file): BUT when I set a scale in the viewport it changes to this (xrefed file): As you can see, the way both the doors and windows display changes, layer properties change (colors) BUT the kicker is that in the layers manager they are all still set the way they are supposed to in both the layers and viewport layers manager. ALSO, the blue lines showing the window sills should NOT be there. HELP!!!- 1 reply
-
- viewport
- properties
-
(and 3 more)
Tagged with:


