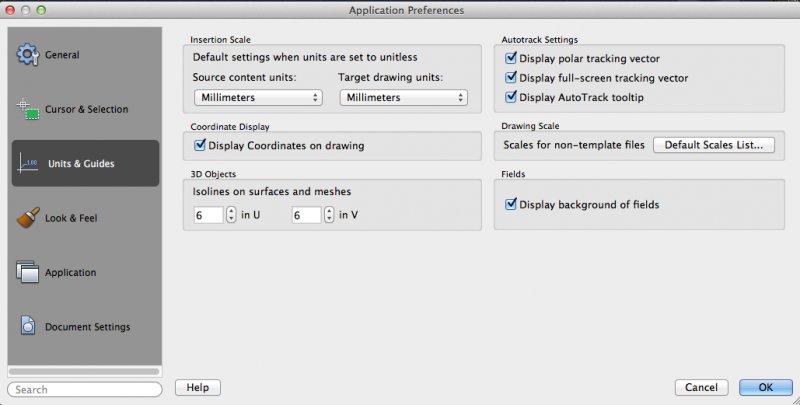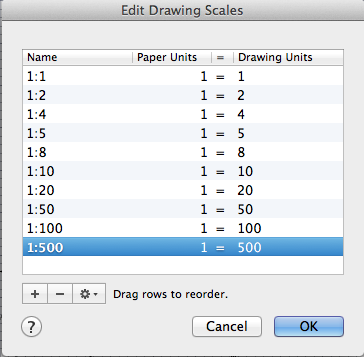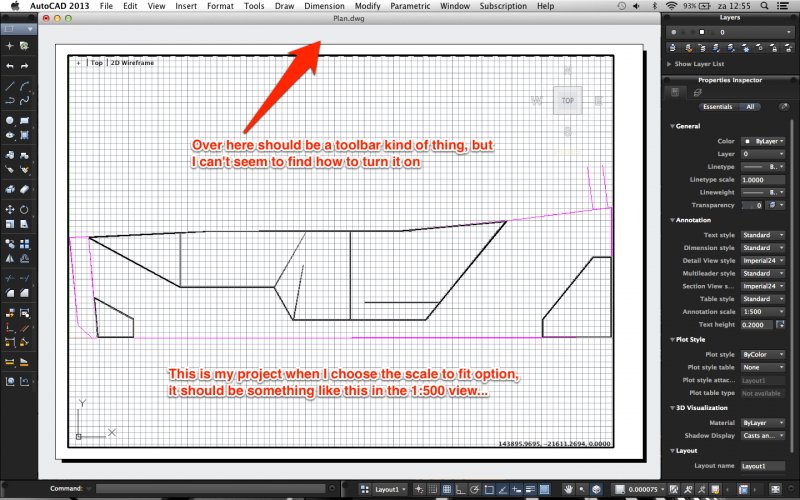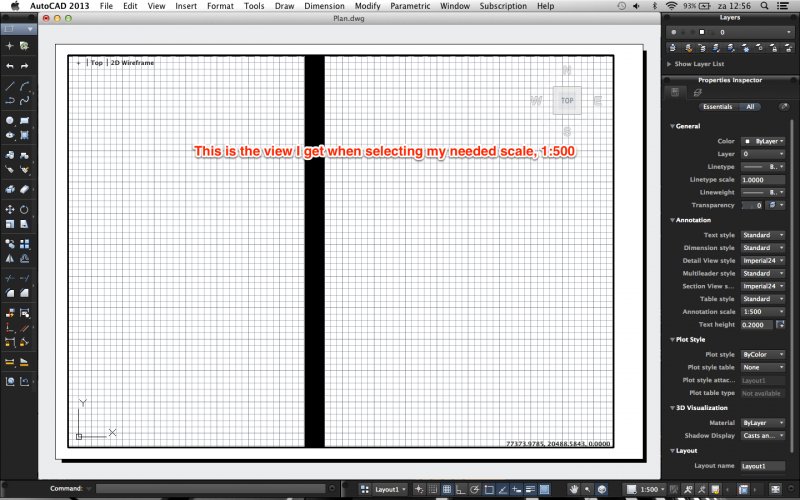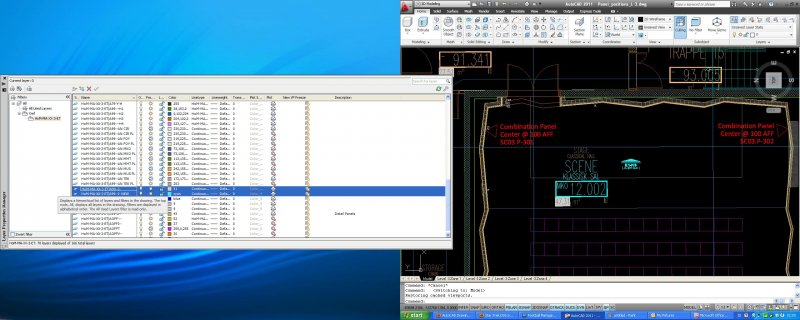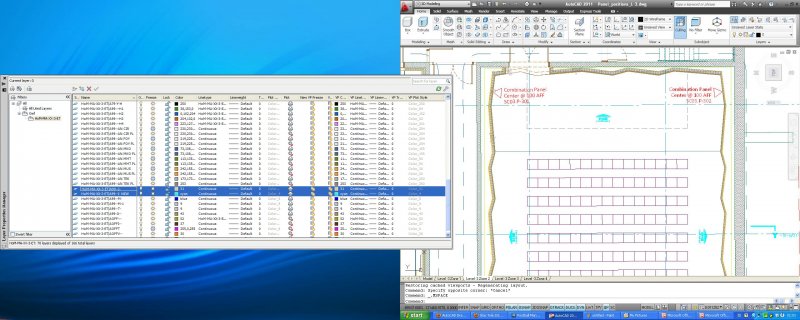Search the Community
Showing results for tags 'layout'.
-
Removing all objects not on current page layout AutoCad LT 2013 and LT 2014
stevenwheatley posted a topic in AutoCAD LT
Hello, I work for a practice of landscape architects. On the project I'm working on we have a series of drawings covering the site layout or construction details. Each drawing will issue corresponds to a page layout. When we issue revised drawings to the contractor as PDFs we also need to issue DWGs to the other members of the design team. I bind any xrefs and remove all unrelated page layouts... however, the DWG is still very large and most importantly the model space still contains a lot of extra, unnecessary information. It's just not cost effective to manually strip away objects that won't be visible in the page layout. Is there a way to delete all objects from layers that are frozen or not visible, or all objects that are visible but do not appear within the viewports on the current page layout? I already PURGE and -PURGE RegApps to reduce some clutter and reduce file size. Oh - I've also tried the Export Layout tool. This frequently crashes with a fatal error and when it does work, the resulting model is in page units and looses it's "position" in the real world. We're using both LT 2013 and LT 2014. I think we have access to a version of AutoCad Map 3d 2013. Thanks for your time in reading this! -
How to generate 3-view Orhtographic from 3D Model
Karuga posted a topic in AutoCAD 3D Modelling & Rendering
I have a finished 3D model in AutoCAD (although I did import it from another program), and I want to create the standard orthographic views as easily as possible. This tutorial looked perfect http://www.dummies.com/how-to/content/how-to-create-a-2d-view-from-a-3d-model-in-autocad.html but i ran into some trouble. At step 5, where it says to press Base or use the command VIEWBASE i get a window that will ask me to open up some kind of inventor file. The tutorial does not acknowledge this, but the rest of the instructions and result seem like just what I need! Anybody know how to do it in this way or in some other easy way? Any help is appreciated considering I need this as part of my project pretty soon. Please try and be clear and beginner friendly with instructions, I am only a student and have only been using AutoCAD for two years.- 17 replies
-
- three dimensional
- orthographic
-
(and 2 more)
Tagged with:
-
Hi all, Is it possible to rename layouts from a spread sheet or table within a drawing? I have loads of drawings which require the layouts renaming i to a protocol and renaming individually takes ages while the layout regenerates. Your help would be most appreciated Stenna
-
Help getting a transparent background image.
zhdaskonto posted a topic in AutoCAD Drawing Management & Output
I need to get a PNG (or any other image file) with a transparent background off of my layouts. We need them to put some images on our website. I've tried everything...pngout, wmfout, converting, GIMP, inkscape...can't seem to make it work. Any help or advice is much appreciated. -
is there a way to plot multiple pages from one layout
ittayd posted a topic in AutoCAD Drawing Management & Output
I have a model with many items, each needs to be plotted from several views. One option is to create a layout per view, which means a lot of layouts to manage. Is there another way? Where I can create a layout with several views so that plotting it will create multiple pages? -
Lay-out doesn't scale right
progvincent posted a topic in AutoCAD 2D Drafting, Object Properties & Interface
Hi, I've got a drawing of a site, which is about 144 meter long, so 144000 mm to put it in autocad units. I drew it completely in millimeters, and made a new scale in the layout view 1:500, all my units are set to millimeters. I would expect when chosing the scale 1:500 it would precisely fit on my paper, as 144000/500=288 and the longest side of an A4 paper is 297. But somehow, when chosing the scale, things get seriously messed up... My drawing is no longer recognizable at all as it is zoomed in way to far... Any ID's what I'm doing wrong? Also, when watching youtube video's about lay-out, I always see a little toolbar under the main frame (the one where your title stands) saying things like new viewport and page setup. Somehow it's not visible with me... How can I turn it on? In attachment you can find my autocad file and some screenshots about my problem. Thanks in advance! Vincent Plan.dwg -
Hi, I create lots of layout tabs with long (ish) names. To save scrolling through the tabs using the arrow buttons to select the one I want, is there a way to generate an index tab so all tabs are listed on it and can be selected from that "index" Tab/list? Thanks,
-

Hatches, Viewports, and Draw Order
CyberAngel posted a topic in AutoCAD Bugs, Error Messages & Quirks
Apparently I have overloaded AutoCAD's little mind. I needed a way to cover the background of a bubble note, which is a multileader with the standard circle for content. First I tried Wipeout, but it kept turning out dark in PDFs. Then I tried a solid hatch with override color 255. Obviously I want the note itself to display, so I set Draw Order for the hatch to Behind Boundary. In model space the note displays correctly, but in layouts the hatch moves to the front and takes on the color of the multileader's layer, whether the multileader is in model space or paper space. The notes plot correctly, so these misbehaving hatches are more of a nuisance than a problem. Is there a simple way to fix this? Some system variable that reverses draw order in paper space or controls the appearance of hatches? -
1) Which of the crypically-named Templates in AutoCAD LT 2013 for MAC would provide me with an A1 Portrait sheet layout? 2)Is anyone else having issues whereby they can enter metric measures, but the display in Model Space is something else (either coordinate or imperial), and in Paper Space, View Port Windows is only in Imperial Scaling rather than simple 1:200 format? Is there anyway to get CAD to DISPLAY in metric?
- 12 replies
-
- paper space
- metric
-
(and 2 more)
Tagged with:
-
I have 2 things I'm trying to accomplish here. I need to find the the exact text to replace and only in the current layout. For example. Let's say I need to find "Date" but on the same layout I have "date", "Date" and "Date:". So it needs to be case sensitive also. I was using this but it's not case sensitive and also replaces "date" and "Date:" in all layouts. I just need "Date" in the current layout. ;Find And Replace (defun C:FAR () (setq OldTxt (getstring T "\nEnter the old text: ") NewTxt (getstring T "\nEnter the new text: ")) (setq ss (ssget "x" '((0 . "TEXT,MTEXT")))) (setq i (sslength ss)) (while (not (minusp (setq i (1- i)))) (setq oText (vlax-ename->vla-object (ssname ss i))) (setq Txt (vlax-get-property oText 'TextString)) (if (vl-string-search OldTxt txt) (progn (setq newChg (vl-string-subst NewTxt OldTxt txt)) (vlax-put-property oText 'TextString newchg) (vlax-invoke-method oText 'Update) ) ) ) (princ) )
-
Hi, I am having a little trouble with gps coordinates. I am trying to snap to a specific gps coordinate on my layout. I have a "gps block" that spits out the proper coordinates but i am not sure how to move to a specif point. My layout is set up such that when i use my "gps block" on a known point it spits out the northing and easting, however, when i try to actually type in a specif northing and easting, it is no where near the point i am looking for on the layout. Any help on this would be appreciated.
-
I'm trying to modify some code I found here: http://www.cadtutor.net/forum/showthread.php?62876-Can-you-change-multiple-sheet-plot-settings-at-the-same-time&highlight=plot+multiple+layouts to my purposes, which is to plot all the layouts in the current drawing to my named printer. Without the setvar line, I get the right number of copies, but they are all of the same layout (whichever one I execute the lisp from). Adding the setvar line errors out the lisp. (The actual plot command was commented out so I don't keep wasting paper while debugging this code.) (defun c:qplotall (); Konica Bsize mostly mono all layouts. (vlax-for x (vla-get-Layouts (vla-get-ActiveDocument (vlax-get-acad-object) ) ) (command "setvar" "ctab" x) ; (command "-plot" "y" "" "KONICA monochrome" "11x17" "Inches" "landscape" "no" "Extents" "Fit" "Center" "y" "MOSTLY MONO LIGHT" "y" "y" "No" "No" "No" "No" "y") ) ) Can anyone shed some light for me? Thanks, Glen
-
How to eliminate lines on a thin sheet metal drawing?
zmarcoz posted a topic in AutoCAD 3D Modelling & Rendering
I have many 3d metal sheet metal drawing. When I put the model into 3d model in to 2d layout, I see many 'lines' on flat surfaces. The 'lines' seem to be showing 'reflective effect'. However, it really cause problem when I give this to my boss. He asked why I cut the sheet metal into so many pieces. How I can set autocad NOT to show those unwanted lines? -
I'm not new to autocad but it has been a few years since using it and I have what I think is a simple question. When I was working with autocad there was a command I could use that could send something from the layout space to the model space. It is not the export to model space function. With this command I could select and object to send to model space. It was all done from the command line. Anyone know what I am referring to?
-

Get Line Weight in Layout? Printing OK
D1-Xen posted a topic in AutoCAD 2D Drafting, Object Properties & Interface
I am aware some users like their lines very sharp and neat in the layout and make the line weight appear in the printing process. However, I am wondering if I can see the the lines weight applied while drawing in AutoCAD. Is just I believe it will give a better "print preview" as I am working. It will be very annoying to keep going back to print layout to "hummm... How does the line look?" PS: Yes, I know how to change the line weight. -
Fellow Cadders, I've encountered a pretty nasty problem over the past week. I can no longer add specific layouts to existing sheet sets. I can make a new sheet set, but I cannot see the drawings that I would like to add to the sheet set. The only "solution" I've found is to make a new sheet set, save each of the desired dwgs as newly renamed dwgs, and then, f if I pat myself on the head and spin around in 3 complete circles, I have a 78% chance of being able to add them to the new sheet set. Obviously, this is like cutting off your hand and holding it, while your friend shakes your deadhand, instead of just shaking his hand. I've read about this so-called dbl file, but much like Bigfoot, I have not seen one with my own eyes. We have never had this problem in our office- got a new server- had this problem (isolated to the new drive) - got it "fixed" - problem has spread to older drives. Is there an antidote? I'm beginning to lose faith. Any help would be great. Thanks Civil 3D 2010, Windows 7
-
Not seeing all layers from X-ref in viewports
jordison posted a topic in AutoCAD Drawing Management & Output
Hi all, Im having some problems with a file im working on. I have a file with an x-ref, when im in the model space i can see all layers i want to see, but in the viewports i created in the file i noticed that 2 layers(layers that i really need to see) dont show up. Ive checked the freeze/thaw, on/off, plot/no plot settings, layerstate, i tryed creating a new layer in the x-ref file(the parent file) and putting these things that dont show in the new layer but nothing changes. ive spent alot of time trying to figure this out but im out of ideas, ill attach two images to help you see the layer settings. Hope the images are good enough So, whats missing in the viewports is the cyan tex where it says "Klassisk sal"and some other text surrounding it and the cyan box with the text "Mko 12.002". The highlighted layers in the layer properties window are the associated with these items here is the layout, the layout is active and again the two highlighted layers are the ones associated with the objects missing can someone please help me before i go compleatly mental and put my fist through my computer screens. thx Hallur Pétursson Reykjavík, Iceland -
Hello, this is my first post so go easy on me! When working with other drawings I've got into the habit of dropping in my layout using the design centre rather than copying the whole drawing into my template setup. Most of the time this works fine but every now and then my layout will be massively oversized with borders, tables and veiwports all over the place. My viewport is about 20 times the size of the paper! The paper size is fine and insertion units are set to 0 and I still can't find a solution. The attached image shows roughly the problem I'm getting. I'm using 2010 LT by the way.
- 3 replies
-
- design centre
- borders
-
(and 1 more)
Tagged with:
-
Creating Layout so certain layers will open in every drawing
sharkman1912 posted a topic in The CUI, Hatches, Linetypes, Scripts & Macros
I am trying to find a way so that when I open AutoCAD, the layers that I need to use as a standard appear every time so that I do not have to make these same layers every time I open a new drawing. Is there a way to do this? -

Accessing objects without going to each layout tabs one by one, it is the problem.
Ahankhah posted a topic in AutoLISP, Visual LISP & DCL
Hi friends, how is it possible to explode all blocks in all spaces (layouts) without setting each tab current (I mean issuing (setvar 'Ctab ...)) Thanks in advance -
Is it at all possible to swtich between layout tabs by a command? I'm messing around with a .bat file that creates a script for printing that only prints layout1. The CAD file I'm trying to print has multiple tabs and all tabs have a different name, Lot 02, Lot 03, Lot 04 (not the standard layout1, layout2, etc).
-
What exactly is Upper Bound and Lower Bound?
rythem_of_the_nig posted a topic in AutoCAD 2D Drafting, Object Properties & Interface
When i bring a model in layout using chspace and ls it for its co-ordinates, it gives me upper bound and lower bound coordinates.What exactly is upper bound and lower bound coordinates? -
mirror cmnd in paper space didn't return expects results
khoshravan posted a topic in AutoCAD General
I thought by using mirror command in paper space I can get the mirror of my drawing, but it returns the same drawing. So if I want to have mirror of my drawing, first I have to mirror it in model space and then get the entire drawing in PS. Other commands, like copy, rotate, scale, affects whole model in PS but apparently rotate doesn't. Is there any key to change this behavior? -
This is my first post in this forum, please be gentle. I have previously found lots of answers by searching existing threads, but I've come up empty on this issue. I design travel trailers and draw the roadside (RS) and doorside (DS) walls on different overlapping layers. Since they are exactly the same size and shape around the perimeter, overlapping them maintains continuity when I add the floor, roof and front and rear wall profiles. When I plot the drawings for production I need to mirror the DS print. Currently, I am mirroring the drawing in model space. Is there a way to mirror the layout viewport so I don't have to mirror the drawing in model space? AutoCad 2011
-
I had created an entirely new layer just for text and when go to layout 1 and MV (Make view), everything is visible except for all the text. I tried drawing on that particular layer, the lines appear but the text are still missing When i tried plotting in workspace, it is visible. Anyway to solve this problem? Thanks in advance:D PS: Using Acad 2010 now

