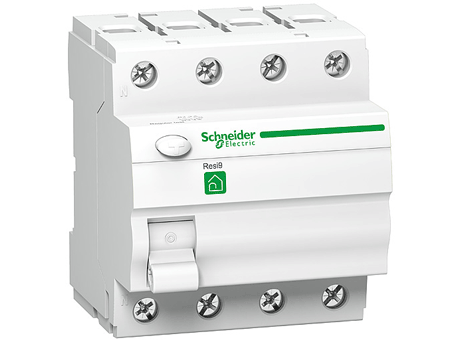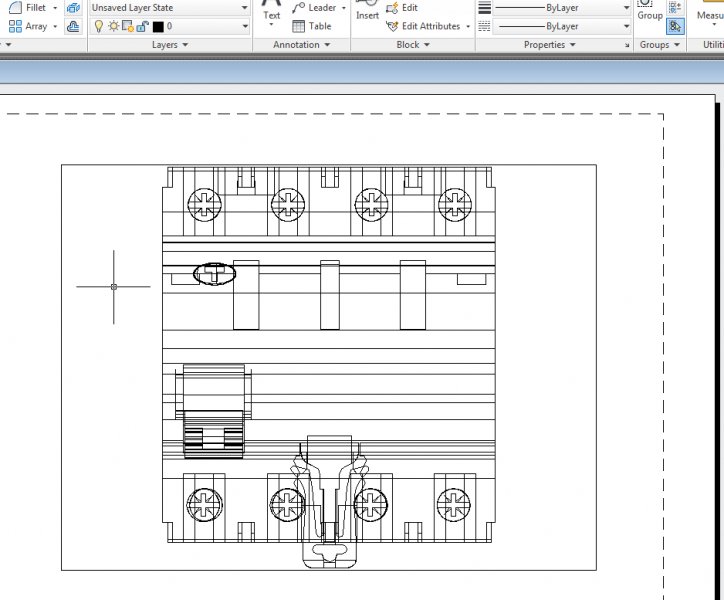Search the Community
Showing results for tags 'print'.
-
Hi all! I'm new to LISP--just started teaching myself yesterday--so I might have missed something obvious, but... I'm trying to write a routine that prints a PDF of a drawing to the same directory as the drawing itself, and that only prints the current layout sheet. The first half of that I have, thanks to the code examples posted by BIGAL and woodman78 here: http://www.cadtutor.net/forum/showthread.php?69132-Printing-LISP-Help... The second half--getting it to only print the current layout--is where I'm having trouble. Plotting every layout from the drawing is useful in some cases, but generally I just want the one I have selected at the time. This is what I'm using: (defun c:pdf () (setvar "cmddia" 0) (setvar "filedia" 0) (setq doc (vla-get-ActiveDocument (vlax-get-acad-object))) (vlax-for lay (vla-get-Layouts doc) (setq plottabs (cons (vla-get-name lay) plottabs)) ) (setq dwgname (getvar "dwgname")) (setq len (strlen dwgname)) (setq dwgname (substr dwgname 1 (- len 4))) (setq plottablist (acad_strlsort plotabs)) (setq len (length plottablist)) (setq x 0) (repeat len (setq name (nth x plottablist)) (princ name) (setq pdfname (strcat (getvar "dwgprefix") dwgname "-" name)) (if (/= name "Model") (progn (setvar "ctab" name) (command "-plot" "yes" "" "dwg to PDF" "ANSI full bleed B (11.00 x 17.00 Inches)" "inches" "landscape" "no" "extents" "fit" "center" "yes" "monochrome.ctb" "yes" "no" "no" "no" pdfName "n" "y" ) ) ) (setq x (+ x 1)) ) (setvar "cmddia" 1) (setvar "filedia" 1) (setq DWGNAME nil LEN nil NAME nil PLOTTABLIST nil) (princ) ) I've narrowed the issue down to the section here: (vlax-for lay (vla-get-Layouts doc) (setq plottabs (cons (vla-get-name lay) plottabs)) ) What would I use instead of vlax-for to get the name of just the current layout? Thanks
-
Hello, I'm using Sheet Set Manager in Autocad 2011. I'm using 'page setup override', and as plot area 'print extents'. So far, so good. Until someone forgets something outside the title block, and the extents feature is not good anymore (several people working in the same projects). So, I decide to use as plot area 'Layout' instead, typing the X & Y to determine the area to be plotted. Now, the setup "override" doesn't override. It’s using the drawing plot area from the drawing itself, which completely defeats the purpose. Am I missing something? I'd appreciate some help. please. Thanks in advance
-
- sheet set manager
-
(and 3 more)
Tagged with:
-
Hello I have found a 3D drawing on the internet. but i want to print him in a realistic view from the top. this is the place where i have found it : Site like you see on the site ,an example of the 3d cad drawing in realistic colors,shadows, ... : but when i download the 3d autocad file i open it , and i can only print in this view: no realistic view, now is my question, is it possible to download the drawing from the site ,and print it in a realistic view ? ps: Sorry for my bad English
-
I want to print a bunch of profiles I made in Civil3d. The title of each won't appear in print preview or when printed. Anyone know why this may be happening?
-

Cannot Print Colour, Crunched up Text, Restricted Print Field
D1-Xen posted a topic in AutoCAD Drawing Management & Output
I am attempting to do a preview print test of my AutoCAD drawing which I have made: SOLA4012 Pluto205.dwg 1. I cannot seems to print it in colour. Can someone tell me what I am missing? 2. My printing into PDF seems to be restricted by the dashed lines. How can I remove or expand this area? 3.The texts are also very crunched up and not as clear as AutoCAD. I am using the: DWG to PDF.PC3 setting > Paper Size ISO A4. How can I fix these output issuses? Many thanks! -
I have a drawing file of AutoCAD 2012 with different coloured lines. When I take a print using "monochrome" option also, I get my yellow lines as light black which I don't want. I want all the elements to appear as black of same brightness. What should I do? Thanks in advance.
-
i am new to this forum ...... i am using autocad2008, my boss wants me to draw a square 100x100mm in such a way so that if i take a print out in an A4 sheet(210x297mm) it should measure exactly 100mmx100mm wen i measure it using tape..... plz help i can't seem to figure this out ...
-
Hi Please note this is not the age old questions of model vs paperspace. I am having problems getting my head around why this particular drawing refuses to display paperspace objects that have broken linetypes, hidden, dashed etc are all displayed the same, as continuous. I can copy the drawing entities to another file and they display fine, what is even stranger is that they print fine. I have run through all the various LTSCALE commands, CE, MS, PS etc. I then thought it was a visual style problem but apparently that can't be it as they are not possible to be applied to Paperspace. At that point I thought about MEASUREMENT and that sort of thing. None of these make the linetypes display properly. I am at a loss to what it might be!! Any ideas of which setting has been thrown in this file? Thanks in advance. Test.dwg
- 2 replies
-
- paperspace
- dashed lines
-
(and 1 more)
Tagged with:
-
I am a student using AutoCAD 2010 to create drawings. Unfortunately, when I attempt to print, the template I was provided does not fit onto one page. I have reopened the template as a blank drawing and attempted to plot the template to determine if I had messed up the scale of the drawing. It is not the scale. The blank template at 1:1 still extends to a second page. Is there any way that I can continue to use this template without messing up the scaling of my drawing? Thank you very much for any suggestions.
-
viewports wont print to correct scale
abell8418 posted a topic in AutoCAD Bugs, Error Messages & Quirks
My viewports wont print to the correct scale. I measure it out in paper space, and all the linework measure perfect, however, when i plot it off, its off by maybe 5 or 10 percent. This hasnt happened in other drawings. I've checked plans for other jobs. Also, i have run audit, but to no avail. I just tried copying some stuff into another drawing, but it still plots funny. i've tried to plot a portion on our smaller printer, but it still prints off. only this time, the other way, its 5 to 10% too big. has anybody ever had this problem???? Thank you so i checked more into it, and it looks like the vertical scale of the drawings is ok, but the horizontal scale is off literally 3 or 4 percent. not a whole lot i know, but still, what could cause this? can inkjet plotters be off by this much? its on a d size sheet. -
help -title block and border not showing in preview!
dubking posted a topic in AutoCAD Beginners' Area
Hi guys, i have had to learn CAD this weekend to pass my degree, i had to create an alloy wheel front and side profile views, my problem is this - i have created the wheel in model space but when i goto layout 1 / paper space and insert my title block and border, then insert my viewpoint of the wheel, and goto page setup, preview, it only shows the wheel, and without the viewpoint border / title block / border. im a total noob at CAD, but need to do this to pass my degree. any help would be gratefully received. (autocad 2011 lt) Peace- 12 replies
-
- title
- print preview
-
(and 3 more)
Tagged with:


