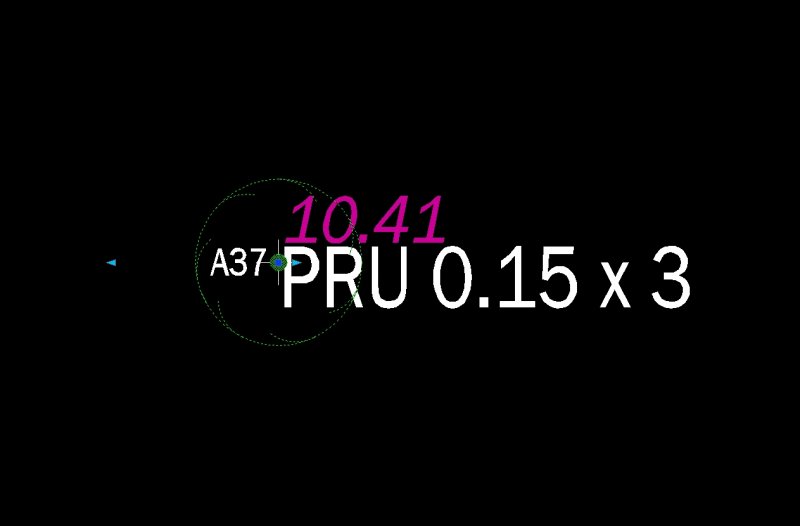Search the Community
Showing results for tags 'scale'.
-
I work for a demolition company and and trying to print off site plans, sent to us by clients (which are drawn in CAD, but sent to us as pdf's), to scale on an A1 printer. The documents being sent to us are supposedly to scale @A1. I have tried printing both in adobe and bluebeam but both programmes seem to lose accuracy and consistency between drawings. What is the easiest and cheapest way of measuring, then printing pdfs to an accurate scale.
-
help please. about using units in model space.
Susuxion posted a topic in AutoCAD 2D Drafting, Object Properties & Interface
Hello everyone.. all i know when you create new sheet it all converted to 1:1. i have problem when it comes to fixed or blocked unit scale on model space. when you open it at model space it already turn into a fixed scale like 1:60 or 1:50 and they directly plotted on model space. im using lay-out space when it comes to plotting. 1. Now, i wanted to get some of the objects to the fixed scale at the model space and transfer it to another new sheet i made but when i paste it, it still the same. how can i adjust the unit. 2. Teach me please how to plot directly into model space which i can use different unit scale. Thanx alot. pls help. _Susuxion.- 1 reply
-
- scale
- model space
-
(and 1 more)
Tagged with:
-
I'm trying to create a new dimstyle for our firm but I don't know what to do for certain properties such as: "Scale dimensions to layout" vs "Use overall scale of" Help? Thanks!
-

Help getting the right scale from Model Space to Paper Space
Susan-Skye posted a topic in AutoCAD Drawing Management & Output
I'm just learning the differences between model space and paper space, and I'm having trouble drawing something in model space that has the same scale as the template I set up in paperspace. I set up a dwt with my border and title block, used it to open a new drawing, and started drawing in model space like I'm supposed to. But now, even though the paper size is supposed to be the same for both drawings (I checked this in Page Setup Manager), my drawing is huge in model space and not nearly as big as it needs to be when I view it in paper space with my template around it. How can I get the scale of the drawing to be the same and plot preview the same in both model space and paper space? Does it have something to do with viewports?- 19 replies
-
Wrong unit or wrong scale?
annie26789 posted a topic in AutoCAD 2D Drafting, Object Properties & Interface
I got a drawing from a client using decimal unit. Usually I'm more comfortable with architectural so I went Units->Architectural. After that, I also change the Dimension Primary Unit to Architectural, and Update Dimensions. Then the measurements seem to be all off (For example: a door width is 73', or 876 inches) Does the Unit of the drawing has anything to do with it? Or it's all about the scale that maybe different than 1:1? And if so, what is the fastest way to find out a scale of a drawing sent from someone else? I know it's a little bit of information, but anyone has experienced the same thing? -
I have an assembly of a small box with added features that I made, and each side of the box is 8 inches in length. I want to 3D print the box, but I obviously do not want the box to be 8x8x8 when printed:) Is there a way to easily "scale down" the box so that it is 1x1x1 when measured in inventor? I am using inventor 2011 I tried searching but could not find anything, thanks for your time.
-
Hi all, As everyone has been more than helpful in previous posts I thought I'd ask if anyone knew if the following was possible. As a result of onsite coding my data input to CAD is pt number, elevation text, site notes and where appropriate blocks. With the tree blocks I manually scale the crown and trunk via dynmaic block manipulation as below. I wondered if scaling the crown and trunk elements was possible with a lisp routine? Any thoughts how I might go about this would be welcomed. Kind regards as always. Lownote1980
-
i dont know if iam being thick?!!? i have done my drawing at 1:1 in model space created my layout and plot scale set it to scale i want to create the print at but when printed the scale factor doesnt affect the printed drawing only the ammount that is printed on the paper!

