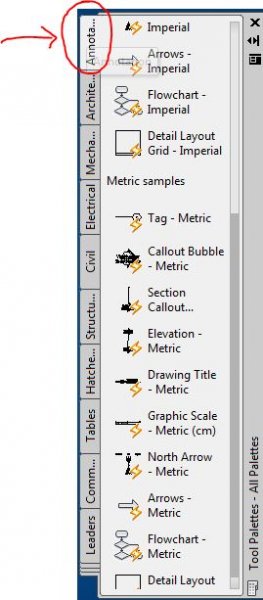Search the Community
Showing results for tags 'section line'.
-
Hello guys, I have a 3D model in Autocad. I made a section with sectionplan command and made a layout with the section view. I need this view in 2D with lines. every lines in one plan. How can I make it? I tried the exportlayout command but then I lost the section. I had every lines behind and after the sectionlines... Please help if you can! (I cant upload the file because it is 11MegaByte)
- 15 replies
-
- model
- exportlayout
-
(and 1 more)
Tagged with:
-
Section line and arrow called out
Sengna posted a topic in AutoCAD 2D Drafting, Object Properties & Interface
Hi, can someone please confirm with me if i understand this is right, for an example, if i look at the floor plan drawing, when i see the section line with arrow pointing to left, all it means is that they did the section of the area looking toward the same direction that the arrow is pointing to (left) is that correct? section arrow on section line does not represent North arrow??? thanks. -
Where to find section line symbol in AutoCAD 2010 LT
Sengna posted a topic in AutoCAD 2D Drafting, Object Properties & Interface
I tried to help a friend of mine who is using Autocad 2010 LT. I could not find the annotative tab under tool pallet. Does anyone know how to import the annotative in his autocad? Because that where i can get the section callout. or Is there any other way to get the section line symbol beside draw it out using multi leader? Thanks This Screenshot is from 2014 Autocad

