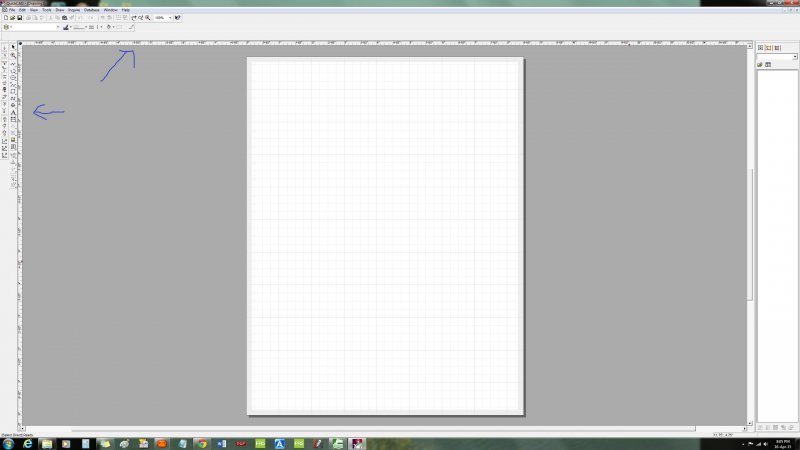Search the Community
Showing results for tags 'tracing'.
-
Hi I am looking for something that does proffesional drafting and can import an australian library of plants/walls/windows/roof(colorbond,etc) or already has one. Also it must have a 3d feature, and have this ruler reference feature or scale as it were that quickcad has. Also have plan tracing/floor tracing option and can do A3, it should draw lines and eclipses and stuff like that. I really appreciate your help thank you.
-
Hey everyone! First of all, thanks to those of you who take the time to respond to questions on this forum. I've been using AutoCAD only for about two months now, and I can't tell you how valuable the information on this forum has been in helping me learn how to use the software. With that said, I have a problem/solution regarding which I was hoping to get some opinion. I've been tasked with creating electronic versions of some older AutoCAD drawings for which only hard copies exist. There are a lot of them, so in an effort to expedite the process I thought I would try to scan the drawings and scale them appropriately so that I could just go through and trace the lines. I was planning on doing some sanity-checks of the measurements in the AutoCAD and actual drawings as well. This would save me the time of having to measure the length and angle between each of the lines on the drawing (to which there are wild variations) before drawing them in AutoCAD. The problem is that these drawings were printed on some really large paper (Ex: 4ft by 6ft), so I can't really use a desktop scanner. My thought was that I could mount the drawings on a wall and take photographs of them using my camera instead. I would use the photographs to trace lines in AutoCAD. I was curious as to what you guys think of this approach, and whether any of you have experience with such a project and had alternative solutions. Thanks for your help! By the way, I'm using AutoCAD 2012, although I don't believe that matters.
-
How can I do tracing in autocad? Suppose, I have two floor plans, ground floor and first floor in a single .dwg file. there are many layers with different colours. ground floor plan and first floor plan are sharing layers too. That is ground floor also has objects in the walls layer so does the first floor plan I want to to like this. I want to make the ground floor grayed out light and on the top of it I want to overlap my first floor plan. The thing is that all the layers of the objects should stay as it is. only the colour of the ground floor plan should get gray. the rest of the layers and the colours There's an option like this in ArchicAD. Is there a workaround in autocad too?
- 19 replies
-
- floor plans
- autocad
-
(and 1 more)
Tagged with:

