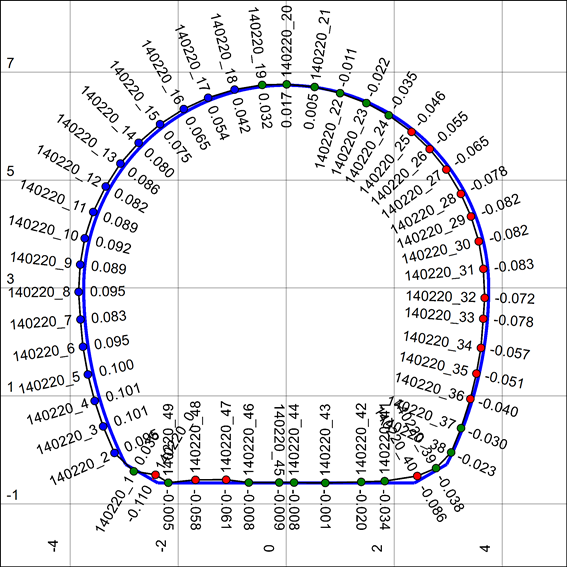Search the Community
Showing results for tags 'tunnels'.
-
Lisp for measure dist. between 2 Line (Tunnel work)
Prasong posted a topic in AutoLISP, Visual LISP & DCL
I got the Lisp from this Topic https://www.cadtutor.net/forum/topic/44246-measure-distance-between-polylines/page/2/ by Lee Mac but I want to use Lisp for tunnel work. The text must seperate by setting tolerance (Can set the tolerance for Overbreak and Underbreak) In tolerance (Green Text) ,Overbreak (Blue text) and Underbreak (Red text) Ps.1 Thank you for your help Ps.2 My English skill is bad -
Efficient way to digitise the centrelines of roads or tunnels (plan view)
srksphillips posted a topic in AutoCAD General
Hi, Does anyone know of any efficient methods of digitising; orautomating the process of drawing the centrelines of roads or mining tunnels(with junctions) using either AutoCAD 2014 or Civil3D 2014? I also have 3DS Maxif that is useful. The roads/tunnels are neither parallel nor consistent in width and therefore OFFSET is of no use. M2P and MTP are useful for small areas but these tunnel networks are significant in length (and covering vast areas) and therefore it would take too long using these commands. I've tried creating a surface of the tunnels using 3DS Max and found that triangulated surfaces help in some ways as it provides more snap points for digitising but this isn't perfect by any stretch. I've looked into EDGESURF to generate a centreline you can snap to but found this didn't work well on steep curves and useless on junctions. If anyone has any ideas, insight, experience or thoughts on how to tackle this I would be most grateful. Thank you, Steve -
Hi, I am trying to run a numerical analysis with a finite element method, so I want to model two intersecting tunnels with the real terreain elevations; I really dont know to much the use of rhinos... So the things I want to know, are: 1.- Having the TOPOGRAPHY, via coordinates or curves, How can I import them to rhinos? and then its possible to create a solid with them??? If so, can I give to the solid just created a "personalized depth"??? and finally I will insert the tunnels and use booleans operations.. Am I right?? 2.- Is there a easiest way to model the terrain in rhinos??? Thank you, for reading this and hope you can help me..... Saludos.

