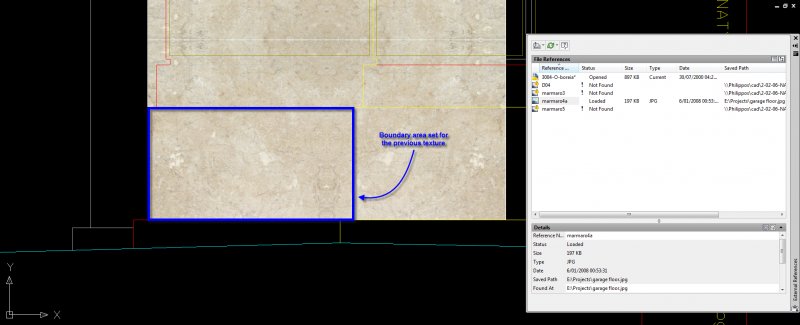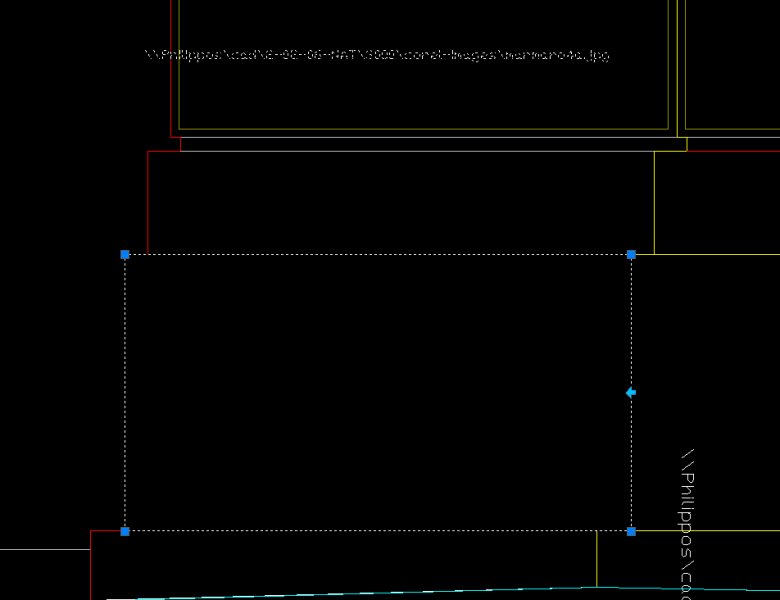Search the Community
Showing results for tags 'xref'.
-

Lost boundary while changing the attached image
gpktm posted a topic in AutoCAD 2D Drafting, Object Properties & Interface
Hi everyone. I was making a facade in ACAD but I acciddently deleted from my hard disk the attached images I used for textures. So, I decide to replace them with another similar texture, but, while I change the path of the file I lost my boundary area. Does anyone know why is this happens? Here is a snapshot with the missing texture And here after I replaced it -
I have a base drawing that I am using to create a set of construction documents. I also have 30 other drawings that are generic construction details. I want to import those 30 other drawings into the base drawing as XREFs so that when I update the "other drawings", it will be updated in the base drawing. The problem I am having is that when I import the "other drawings" it imports what is drawn in Model Space. I would like to import what is actual shown in the Plot Page (ie-I want to import exactly what is would print out if I printed the "other drawing") I think the problem is I have some items that are in Paper Space and some that are in Model Space. Is there a way to import both? thanks.
-
I have been fighting with this for some time now: In a drawing that containes blocks with attributes, blocks with blocks with attributes AND xrefs with blocks with attributes. I need to extract some attributetags AND the X, Y and Z-coordinate. With ATTEXT and a filterfile I have got it working, BUT... Sometimes the ATTEXT-file that is created displays some strange values in the coordinates. Sometimes numbers are very small or very large, but the XREF-drawing shows no entities on that coordinates. For example 3.277566e-99 of 4.19987e125. These numbers cannot be transferred and used for the rest of the program. How can I fix this so it reads the real coordinates from the XREF/block and not some strange 'mutant'-code???


