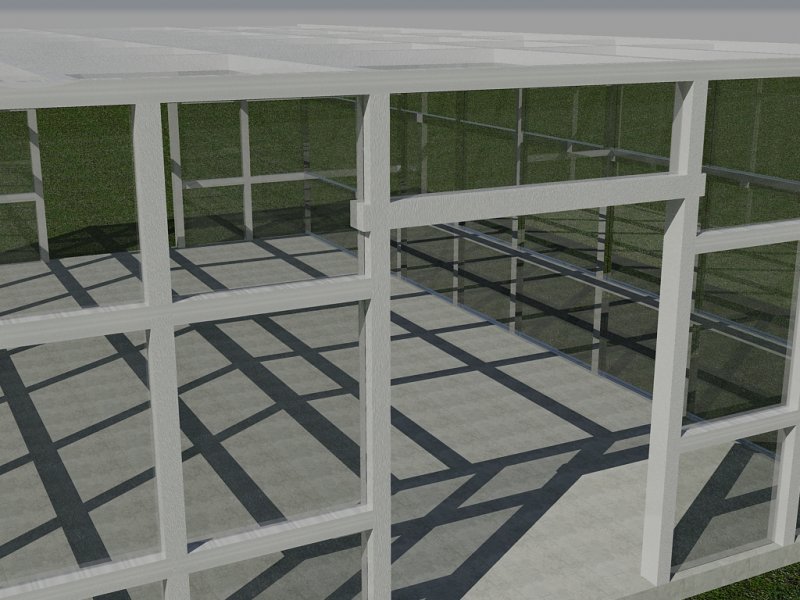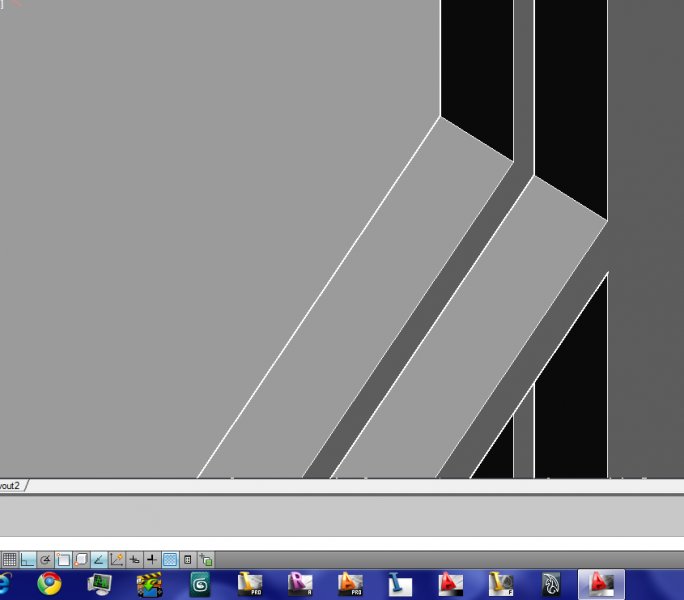Search the Community
Showing results for tags 'framing'.
-
I am currently using AutoCAD 2009 and have a plan that either needs someone who knows what they're doing when it comes to designing a roof framing plan or someone who knows how to rework the roof design into a more buildable structure. The current roof plan just has one section where I can't make sense of how it would be constructed (lots of hips, valleys, and slope changes). I will be building under NC code, and need help bad!
- 15 replies
-
- roof
- framing plan
-
(and 2 more)
Tagged with:
-
Drawing Compound Miters (2x4 Framing)
BacTrac2112 posted a topic in AutoCAD 3D Modelling & Rendering
Just downloaded 2012 educational version - Hate to admit it but out of all the stupid things I have not found yet is the darn Zoom/zoom previous button! From what I see though, this looks like a great version. Enough for me to get on with my training again! Question - Basically framing in a small cubicle in 2x4's - 6'x6'x6' - Here's what I am grieviously trying to do... (In the drawing, anyway.) The base is to remain 6'x6' - tapering in at a 15 degree angle toward the top of the box or cubicle. The base perimeter 2x4's will need to be "cross cut" in a compound miter as they will be on their edge to form the base box. As well, I need to "rip" the edges of the base 2x4's to a 15 degree as well. Then my "studs" will be cut at the same degree. I tried this with the 2002 version, but seemed to be going to L.A. Via Omaha. Must be a better way with 2012! Now though this question makes sense to me... If I can clarify in any way, Do ask. And, Thank you! -
[/ATTACH] give me your opinion could this exist in the real world as is? my answer is no, but i could be wrong i managed to finish this in only 2-4 hours of total use typical glass frame is set up and waterproofed with sillicon or a similar type of sealant. dimensions 35*15 slab 6" thickness "standard for commercial projects top of slab @ 0' above sea level "0 elevation" Aluminum material .5" thick plastic Ehh i could not think of a way to incorporate a door yet Max height estimated at 10' to 10' 6" the 4 corners are almost solid they just have a -.5" inset for the glass... the rest are all 4x4, technically since the glass splits them down the middle its 4 lenght by 1.75"


