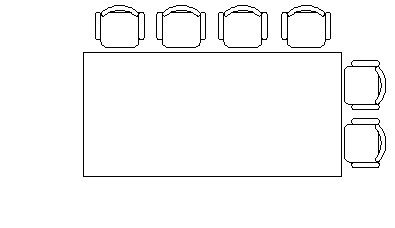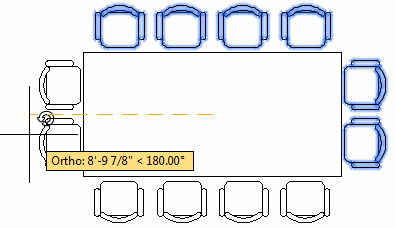Learn AutoCAD with our Free Tutorials
Welcome to CADTutor
CADTutor provides the best free tutorials and articles for AutoCAD, 3ds Max and associated applications along with a friendly community forum. If you need to learn AutoCAD, or you want to be more productive, you're in the right place. See our tip of the day to start learning right now!
Free Tutorials and More…
The Tutorials section provides over 100 original tutorials for AutoCAD, 3ds Max and other design applications. Michael’s Corner is an archive of productivity articles that brings you the best AutoCAD tips and tricks. Our Forum is a lively community where AutoCAD users can ask questions and get answers. The Downloads area provides free AutoCAD blocks, free AutoLISP routines and free images.
Tutorials of the Moment
Recently viewed tutorials
-
User Co-ordinate Systems

This tutorial describes what UCSs are, why we need them and how to use them. The correct use of UCSs with AutoCAD is the key to producing good 3D models and they can also help with 2D work. Format: Text/Image
Last visited: less than one minute ago
-
The Material Editor

The Material Editor provides functions to create and edit materials and maps. This tutorial is a basic introduction to the options available. Format: Text/Image
Last visited: less than one minute ago
-
Loft Mapping

This tutorial follows on from the simple Loft tutorial in Options for Creating Objects and demonstrates how to map a material along a lofted object. Format: Text/Image
Last visited: less than one minute ago
-
Dimensioning

This tutorial describes the options and commands available for dimensioning drawings and how to use them. The correct use of AutoCADs dimension tools is the key to producing clear and concise measured drawings. Format: Text/Image
Last visited: less than one minute ago
-
Entering Survey Data using AutoCAD

These techniques apply to basic CAD programs such as AutoCAD, IntelliCAD, etc. If you have a civil/survey program or add-on, such as Land Desktop, SurvCADD, Eagle Point, etc., then there are built-in tools for entering lines and curves. Format: Text/Image
Last visited: less than one minute ago
-
Standard none mapped materials

Standard none mapped materials are suitable for paint, plastics, metal and basic glass type objects. By choosing the correct shader, the most suitable parameters can be used to create the most appropriate effects. This tutorial shows you how. Format: Text/Image
Last visited: less than one minute ago
CADTutor Tutorials
Our tutorials are comprehensive but straightforward introductions to AutoCAD and related software. They are designed to help beginners get to grips with design workflows as quickly as possible. There are over 100 to choose from, some text/image based and others in video format. Whatever stage you are at in your learning, you should find a tutorial to help.
Forum Latest
Currently Active Topics
Attention fellow Penn Foster structural drafting students....
by TimC
5 replies
Last post: 1 hour ago
Vehicle Tracking - where to find details for vehicles
by Adam - Inspire
20 replies
Last post: 2 hours ago
Pline Script File Keeps Failing
by Rayan O
8 replies
Last post: 33 hours ago
2025 Draw Hatch in lisp or using command line
by Strydaris
5 replies
Last post: 38 hours ago
Lee-Mac NumInc modify to accept reset values
by pbelon
2 replies
Last post: 44 hours ago
Like component tags batch update
by KStag
13 replies
Last post: 86 hours ago
This Week's Hot Topics
Pline Script File Keeps Failing
by Rayan O
8 replies
Viewed: 234 times
SHX Text Not Editable in PDF
by CHAKRADHAR
5 replies
Viewed: 330 times
2025 Draw Hatch in lisp or using command line
by Strydaris
5 replies
Viewed: 200 times
Attention fellow Penn Foster structural drafting students....
by TimC
5 replies
Viewed: 143 times
How to override text formatting
by GrahamT
2 replies
Viewed: 360 times
Lee-Mac NumInc modify to accept reset values
by pbelon
2 replies
Viewed: 212 times
CADTutor Forums
Our forum is a vibrant community of experts and beginners. The main focus is helping beginners get to grips with AutoCAD and to help more advanced users become more productive. The AutoLISP forum is one of the busiest out there, providing expert advice for busy professionals.
AutoCAD Productivity
Rotate with the Copy Option
From: AutoCAD Productivity Articles #135
Originally published: August 2014
Grips don't get a lot of respect, but they are really quite powerful [See ‘The Lost Art of Grips’ in Michael's Corner March 2005], and the introduction of multifunction grips a few versions ago [Covered in Michael's Corner in July 2011 & April 2012], really kicked 'em up a notch.
However, what I want to mention here, is the Copy option of the Rotate command (…which is a similar feature when using grips, if you were wondering about the relevance).

In the following exercise, the chair arrangement must be completed on all four sides.
How to Copy with Rotate
Launch the Rotate command, select the objects to rotate, then press [Enter].
To pick the middle of the conference table, Shift + Right-click and click Mid Between 2 Points, then click two diagonally opposed corners to specify the rotation basepoint between them.
Click the Copy option (or enter C if you have a version prior to AutoCAD 2013).
Turn on Ortho if necessary, then click to rotate—and copy—the selected objects!

See all the articles published in August 2014
Michael's Corner
Between 2003 and 2016, Michael Beall (and one or two guests) wrote almost 600 articles for CADTutor. The focus of these articles is AutoCAD productivity, and although some of them are now more than a few years old, most remain relevant to current versions of AutoCAD. The article above is just one example. Check out Michael's Corner for a full listing.
Image of the Week
-
23rd February to 1st March 2026

This week's image is by Miklos Fuccaro
Software used: AutoCAD 2006
-
Last Week's Image

Last week's image is by craigp
Software used: AutoCAD 2007 and V-Ray
-
Two Weeks Ago

This image is by StykFacE
Software used: AutoCAD 2008
-
Three Weeks Ago

This image is by CADken
Software used: SketchUp
Gallery of Work
Over the years, our forum members have contributed hundreds of images, showcasing their amazing work. The images above are just a small selection that demonstrate the wide range of project types our community is involved with. Take a look at our gallery to see all the images published in the last 12 months.
Tip of the Day
Maximize your work area
 You can use Ctrl+0, or go to , or click the faint blue square icon at the very bottom right of the AutoCAD program window to maximize your entire work area. The only thing that will show is your top Pull-down Menu, your Command Line, and/or your Layout Tabs, maximizing the drawing area as much as possible. Of course, you could also turn off the command line and just work with Dynamic Input if you wanted to be even more minimal. These command options work as a toggle, so simply repeat the action to restore the full interface.
You can use Ctrl+0, or go to , or click the faint blue square icon at the very bottom right of the AutoCAD program window to maximize your entire work area. The only thing that will show is your top Pull-down Menu, your Command Line, and/or your Layout Tabs, maximizing the drawing area as much as possible. Of course, you could also turn off the command line and just work with Dynamic Input if you wanted to be even more minimal. These command options work as a toggle, so simply repeat the action to restore the full interface.
If you are a customized keyboard command type of person, the command is CLEANSCREENON and CLEANSCREENOFF so you can easily add it into your ACAD.PGP file complete with your personal Command Alias.
Missed a Tip?
Did you miss yesterday's tip? Maybe you forgot to drop by or maybe you don't visit over the weekend. If so, you can now see all the tips published during the past week. Also, if you have a tip you'd like to share with us, you can post it on our forum and if we like it, we'll publish it here.