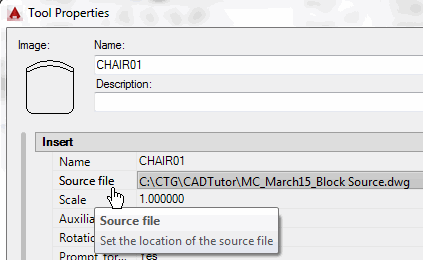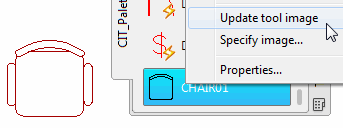Learn AutoCAD with our Free Tutorials
Welcome to CADTutor
CADTutor provides the best free tutorials and articles for AutoCAD, 3ds Max and associated applications along with a friendly community forum. If you need to learn AutoCAD, or you want to be more productive, you're in the right place. See our tip of the day to start learning right now!
Free Tutorials and More…
The Tutorials section provides over 100 original tutorials for AutoCAD, 3ds Max and other design applications. Michael’s Corner is an archive of productivity articles that brings you the best AutoCAD tips and tricks. Our Forum is a lively community where AutoCAD users can ask questions and get answers. The Downloads area provides free AutoCAD blocks, free AutoLISP routines and free images.
Tutorials of the Moment
Recently viewed tutorials
-
Entering Survey Data using AutoCAD

These techniques apply to basic CAD programs such as AutoCAD, IntelliCAD, etc. If you have a civil/survey program or add-on, such as Land Desktop, SurvCADD, Eagle Point, etc., then there are built-in tools for entering lines and curves. Format: Text/Image
Last visited: 6 minutes ago
-
Drawing Objects

Getting to grips with AutoCAD's basic drawing tools. This is an ideal start for the AutoCAD beginner. Format: Text/Image
Last visited: 6 minutes ago
-
Drawing Aids

All about drawing aids. Format: Text/Image
Last visited: 10 minutes ago
-
3D Tree Exercise

The object behind this exercise is twofold. Firstly it is to give you practice with some of the 3D techniques which you have discovered in the tutorials or to introduce you to them if you haven't seen them before. Secondly it is to demonstrate a reasonably simple method for constructing a convincing 3D tree. Format: Text/Image
Last visited: 12 minutes ago
-
All About Shadows

This tutorial considers the various options for creating shadows when rendering 3D models. Format: Text/Image
Last visited: 16 minutes ago
-
All About Images

This tutorial tells you all you need to know about working with images in AutoCAD. Format: Text/Image
Last visited: 16 minutes ago
CADTutor Tutorials
Our tutorials are comprehensive but straightforward introductions to AutoCAD and related software. They are designed to help beginners get to grips with design workflows as quickly as possible. There are over 100 to choose from, some text/image based and others in video format. Whatever stage you are at in your learning, you should find a tutorial to help.
Forum Latest
Currently Active Topics
ATTDEF COUNT...help
by leonucadomi
0 replies
Last post: 11 minutes ago
How to deploy list of Lisps to everyone in the organisation - AutoCAD LT
by CivilTechSource
16 replies
Last post: 2 hours ago
Tapered Offset/Stretch closed polyline shape
by SLW210
65 replies
Last post: 2 hours ago
Core Console
by Steven P
36 replies
Last post: 9 hours ago
LISP to Remove Unreferenced PDFUNDERLAYs
by OriginalRob2
3 replies
Last post: 10 hours ago
BLOCK ISSUES - The selected block has no editable attributes
by ColinPearson
10 replies
Last post: 10 hours ago
This Week's Hot Topics
create a window with block and group names
by jim78b
19 replies
Viewed: 829 times
BLOCK ISSUES - The selected block has no editable attributes
by ColinPearson
10 replies
Viewed: 199 times
Lisp to extend lines to nearest.
by Strydaris
6 replies
Viewed: 159 times
LISP to Remove Unreferenced PDFUNDERLAYs
by OriginalRob2
3 replies
Viewed: 175 times
Recommendations for Robust Software Management Systems?
by oddssatisfy
2 replies
Viewed: 104 times
block structure palette
by jim78b
0 replies
Viewed: 82 times
CADTutor Forums
Our forum is a vibrant community of experts and beginners. The main focus is helping beginners get to grips with AutoCAD and to help more advanced users become more productive. The AutoLISP forum is one of the busiest out there, providing expert advice for busy professionals.
AutoCAD Productivity
Update the Source File Block Edits on the Tool Palette
From: AutoCAD Productivity Articles #139
Originally published: April 2015
 Throughout the archives of Michael's Corner you will find dozens of references to tool palettes, including the key component of blocks on a tool palette: the Source File. [Coverage of the Block Source file was originally presented in March 2006.]
Throughout the archives of Michael's Corner you will find dozens of references to tool palettes, including the key component of blocks on a tool palette: the Source File. [Coverage of the Block Source file was originally presented in March 2006.]
Scenario: You add this armless chair to the source file and put several chairs in a drawing… then you update the chair in the source file with arms.
Problem: The chair on the palette now displays arms, but the chairs in the drawing have no arms, soooo…
How to Update Drawing Blocks from the Source File
 After modifying the block in the Source File, right-click on the related block on the tool palette, then click Update tool image.
After modifying the block in the Source File, right-click on the related block on the tool palette, then click Update tool image.Now, in the drawing containing the blocks that were in the former armless state, go to the tool palette, right-click on the updated block image, then click Redefine… and all those chairs now have the updated condition with arms!
See all the articles published in April 2015
Michael's Corner
Between 2003 and 2016, Michael Beall (and one or two guests) wrote almost 600 articles for CADTutor. The focus of these articles is AutoCAD productivity, and although some of them are now more than a few years old, most remain relevant to current versions of AutoCAD. The article above is just one example. Check out Michael's Corner for a full listing.
Image of the Week
-
14th – 20th July 2025

This week's image is by papagyi
Software used: 3ds Max Design 2009
-
Last Week's Image

Last week's image is by good_m
Software used: SketchUp
-
Two Weeks Ago

This image is by Lazarus
Software used: AutoCAD 2009
-
Three Weeks Ago

This image is by neekcotrack
Software used: AutoCAD 2005
Gallery of Work
Over the years, our forum members have contributed hundreds of images, showcasing their amazing work. The images above are just a small selection that demonstrate the wide range of project types our community is involved with. Take a look at our gallery to see all the images published in the last 12 months.
Tip of the Day
AutoCAD Expert
Are you an expert in AutoCAD? Well according to Autodesk you aren't, well not unless you tell the program otherwise. The EXPERT system variable (default 0) can be changed so that annoying "Are you sure?" commands will go away. Here is the list and what they do:
- EXPERT = 0
- Issues all prompts normally.
- EXPERT = 1
- Suppresses "About to regen, proceed?" and "Really want to turn the current layer off?"
- EXPERT = 2
- Suppresses the preceding prompts and "Block already defined. Redefine it?" (BLOCK) and "A drawing with this name already exists. Overwrite it?" (SAVE or WBLOCK).
- EXPERT = 3
- Suppresses the preceding prompts and those issued by the LINETYPE command if you try to load a linetype that's already loaded or create a new linetype in a file that already defines that linetype.
- EXPERT = 4
- Suppresses the preceding prompts and those issued by UCS Save and VPORTS Save if the name you supply already exists.
- EXPERT = 5
- Suppresses the prompt, "That name is already in Use, redefine it?" issued by the -DIMSTYLE Save option when you supply the name of an existing dimension style.
Missed a Tip?
Did you miss yesterday's tip? Maybe you forgot to drop by or maybe you don't visit over the weekend. If so, you can now see all the tips published during the past week. Also, if you have a tip you'd like to share with us, you can post it on our forum and if we like it, we'll publish it here.