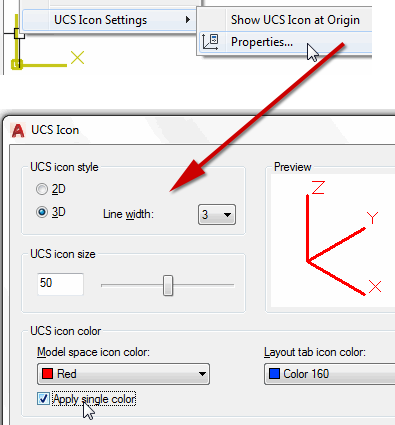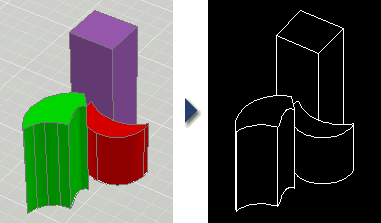Learn AutoCAD with our Free Tutorials
Welcome to CADTutor
CADTutor provides the best free tutorials and articles for AutoCAD, 3ds Max and associated applications along with a friendly community forum. If you need to learn AutoCAD, or you want to be more productive, you're in the right place. See our tip of the day to start learning right now!
Free Tutorials and More…
The Tutorials section provides over 100 original tutorials for AutoCAD, 3ds Max and other design applications. Michael’s Corner is an archive of productivity articles that brings you the best AutoCAD tips and tricks. Our Forum is a lively community where AutoCAD users can ask questions and get answers. The Downloads area provides free AutoCAD blocks, free AutoLISP routines and free images.
Tutorials of the Moment
Recently viewed tutorials
-
Entering Survey Data using AutoCAD

These techniques apply to basic CAD programs such as AutoCAD, IntelliCAD, etc. If you have a civil/survey program or add-on, such as Land Desktop, SurvCADD, Eagle Point, etc., then there are built-in tools for entering lines and curves. Format: Text/Image
Last visited: less than one minute ago
-
Advanced Selection

After you've mastered the basics of selection, this tutorial shows you some powerful methods for making complex selection sets. Format: Text/Image
Last visited: less than one minute ago
-
Converting Audio CD tracks to MP3 Files

This tutorial explains how to rip CD tracks to MP3 files, ready for playing within a PowerPoint slide show. Format: Text/Image
Last visited: 1 minute ago
-
Setting up your own free Web Space

Getting your website online could cost you nothing. This tutorial explores the various options for free web hosting. Format: Text/Image
Last visited: 2 minutes ago
-
Units and Scales

If you're asking yourself "what scale do I draw in?" or "what units should I use?", you need this tutorial. Format: Text/Image
Last visited: 2 minutes ago
-
AutoCAD 2010: Starting a Command

This video tutorial demonstrates some of the methods for starting a command in AutoCAD. Running time: 2min 42sec Format: Video
Last visited: 3 minutes ago
CADTutor Tutorials
Our tutorials are comprehensive but straightforward introductions to AutoCAD and related software. They are designed to help beginners get to grips with design workflows as quickly as possible. There are over 100 to choose from, some text/image based and others in video format. Whatever stage you are at in your learning, you should find a tutorial to help.
Forum Latest
Currently Active Topics
Help with Penn Foster structural drafting plate 1
by JimJames1978
103 replies
Last post: 3 hours ago
Like component tags batch update
by KStag
14 replies
Last post: 8 hours ago
Attention fellow Penn Foster structural drafting students....
by TimC
6 replies
Last post: 33 hours ago
Vehicle Tracking - where to find details for vehicles
by Adam - Inspire
20 replies
Last post: 34 hours ago
Pline Script File Keeps Failing
by Rayan O
8 replies
Last post: 65 hours ago
2025 Draw Hatch in lisp or using command line
by Strydaris
5 replies
Last post: 70 hours ago
This Week's Hot Topics
Pline Script File Keeps Failing
by Rayan O
8 replies
Viewed: 319 times
Attention fellow Penn Foster structural drafting students....
by TimC
6 replies
Viewed: 225 times
SHX Text Not Editable in PDF
by CHAKRADHAR
5 replies
Viewed: 391 times
2025 Draw Hatch in lisp or using command line
by Strydaris
5 replies
Viewed: 300 times
Lee-Mac NumInc modify to accept reset values
by pbelon
2 replies
Viewed: 288 times
CNC Toolpath Issue
by AndrewB
1 reply
Viewed: 218 times
CADTutor Forums
Our forum is a vibrant community of experts and beginners. The main focus is helping beginners get to grips with AutoCAD and to help more advanced users become more productive. The AutoLISP forum is one of the busiest out there, providing expert advice for busy professionals.
AutoCAD Productivity
UCSICON Options
From: AutoCAD Productivity Articles #146
Originally published: June 2016
 Every five years or so I address the UCS icon, so here's your next installment.
Every five years or so I address the UCS icon, so here's your next installment.
General Insights
There is a UCSICON command with these options:

Right-click on the UCS icon to display a shortcut menu with a Properties option where you can dress it up a bit.

 When you are in the 2D Wireframe visual style, the UCS icon looks like a stick figure. In any other visual style, the icon is a bit more colorful and 3D looking.
When you are in the 2D Wireframe visual style, the UCS icon looks like a stick figure. In any other visual style, the icon is a bit more colorful and 3D looking.Horses can only breath through their nose. [Just checking to see if you're paying attention.]
 Click on the UCS icon and you see a square grip at 0,0,0 and round grips at the ends of the axes.
Click on the UCS icon and you see a square grip at 0,0,0 and round grips at the ends of the axes.To disable the ability to select/click on the UCS icon, set the variable UCSSELECTMODE to <0>.
Note: There's an article on how to dimension 3D objects in Michael's Corner, January 2013. You will find more information on manipulating the UCS icon in that review, too.
See all the articles published in June 2016
Michael's Corner
Between 2003 and 2016, Michael Beall (and one or two guests) wrote almost 600 articles for CADTutor. The focus of these articles is AutoCAD productivity, and although some of them are now more than a few years old, most remain relevant to current versions of AutoCAD. The article above is just one example. Check out Michael's Corner for a full listing.
Image of the Week
-
2nd – 8th March 2026

This week's image is by Lazer
Software used: Inventor and Solid Edge
-
Last Week's Image

Last week's image is by Miklos Fuccaro
Software used: AutoCAD 2006
-
Two Weeks Ago

This image is by craigp
Software used: AutoCAD 2007 and V-Ray
-
Three Weeks Ago

This image is by StykFacE
Software used: AutoCAD 2008
Gallery of Work
Over the years, our forum members have contributed hundreds of images, showcasing their amazing work. The images above are just a small selection that demonstrate the wide range of project types our community is involved with. Take a look at our gallery to see all the images published in the last 12 months.
Tip of the Day
2D Drawings from your 3D Models

Over the years, there have been various methods of creating 2D drawings from 3D models in AutoCAD. In the early days, we used export to DXB, a file format that is no longer supported. Then came the FLATTEN command. Now, there's a new command that's better than previous methods.
The FLATSHOT command creates a 2D block object of any view that includes 3D solid objects. There are a number of options including show/hide obscured lines and independent control over the colour and linetype of foreground and obscured lines. Flatshot works by projecting the lines of your current view, not UCS, onto a plane. This is a little more versatile than Flatten and doesn't seem to skew the dimension of the object, which Flatten is notorious for. It also has the advantage of leaving the original object as is. The only downside is that it seems to have problems with perspective views. Parallel projection views work perfectly.
Missed a Tip?
Did you miss yesterday's tip? Maybe you forgot to drop by or maybe you don't visit over the weekend. If so, you can now see all the tips published during the past week. Also, if you have a tip you'd like to share with us, you can post it on our forum and if we like it, we'll publish it here.