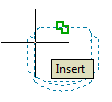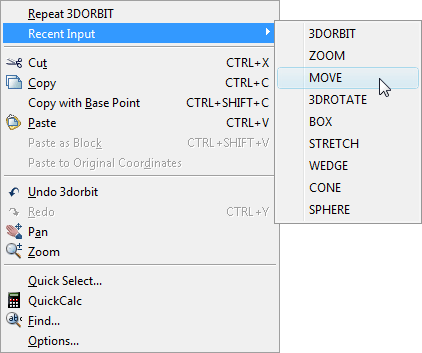Learn AutoCAD with our Free Tutorials
Welcome to CADTutor
CADTutor provides the best free tutorials and articles for AutoCAD, 3ds Max and associated applications along with a friendly community forum. If you need to learn AutoCAD, or you want to be more productive, you're in the right place. See our tip of the day to start learning right now!
Free Tutorials and More…
The Tutorials section provides over 100 original tutorials for AutoCAD, 3ds Max and other design applications. Michael’s Corner is an archive of productivity articles that brings you the best AutoCAD tips and tricks. Our Forum is a lively community where AutoCAD users can ask questions and get answers. The Downloads area provides free AutoCAD blocks, free AutoLISP routines and free images.
Tutorials of the Moment
Recently viewed tutorials
-
Entering Survey Data using AutoCAD

These techniques apply to basic CAD programs such as AutoCAD, IntelliCAD, etc. If you have a civil/survey program or add-on, such as Land Desktop, SurvCADD, Eagle Point, etc., then there are built-in tools for entering lines and curves. Format: Text/Image
Last visited: less than one minute ago
-
Edges

Edges exist where one surface meets another. Usually an edge is a surface edge detail such as pavers, a retaining wall or stepped features such as steps or terracing. This tutorial explores ways of working with them to create 3D elements. Format: Text/Image
Last visited: less than one minute ago
-
Setting up a PostScript Plotter

How to set up a PostScript Plotter. Format: Text/Image
Last visited: 1 minute ago
-
The Interface

This tutorial gives a brief explanation of the MAX interface items commonly used and introduces you to the important areas of the interface. Format: Text/Image
Last visited: 2 minutes ago
-
Cameras

Cameras are the main viewing tools in 3D visualisation. This tutorial demonstartes how to create and control cameras. Format: Text/Image
Last visited: 2 minutes ago
-
Preparing an AutoCAD drawing for 3D

This tutorial explains the main issues to consider when drawing in AutoCAD and preparing a drawing for use in 3D work. Format: Text/Image
Last visited: 4 minutes ago
CADTutor Tutorials
Our tutorials are comprehensive but straightforward introductions to AutoCAD and related software. They are designed to help beginners get to grips with design workflows as quickly as possible. There are over 100 to choose from, some text/image based and others in video format. Whatever stage you are at in your learning, you should find a tutorial to help.
Forum Latest
Currently Active Topics
Forward Visibility Lisp - DXF issue
by CivilTechSource
4 replies
Last post: 2 hours ago
How to deploy list of Lisps to everyone in the organisation - AutoCAD LT
by CivilTechSource
9 replies
Last post: 4 hours ago
KD-Tree in Python for AutoCAD
by Danielm103
2 replies
Last post: 13 hours ago
custom .pc3 not supported
by harimaddddy
11 replies
Last post: 24 hours ago
APİ call in AutoLisp
by p7q
21 replies
Last post: 50 hours ago
line space factors
by masterfal
5 replies
Last post: 53 hours ago
This Week's Hot Topics
custom .pc3 not supported
by harimaddddy
11 replies
Viewed: 219 times
Detecting privileges with Lisp
by PGia
6 replies
Viewed: 321 times
Batch run a lisp program
by C. Roberts
6 replies
Viewed: 276 times
Help me to fix an old viwport grid lisp.
by mhy3sx
5 replies
Viewed: 218 times
line space factors
by masterfal
5 replies
Viewed: 170 times
Forward Visibility Lisp - DXF issue
by CivilTechSource
4 replies
Viewed: 109 times
CADTutor Forums
Our forum is a vibrant community of experts and beginners. The main focus is helping beginners get to grips with AutoCAD and to help more advanced users become more productive. The AutoLISP forum is one of the busiest out there, providing expert advice for busy professionals.
AutoCAD Productivity
Use the INSERT Osnap on Blocks
From: AutoCAD Productivity Articles #134
Originally published: June 2014

 In Michael's Corner February 2013 I covered the use of the Insert object snap for text. It also happens to be the Osnap you can use for Blocks.
In Michael's Corner February 2013 I covered the use of the Insert object snap for text. It also happens to be the Osnap you can use for Blocks.
When you need to snap to the insertion point of a block, I don't bother to set it as an Osnap since it's such a seldom-used feature. When the time comes, simply Shift + Right-click to display the Osnap shortcut menu, then click Insert or use the ‘INS’ keyboard shortcut.
See all the articles published in June 2014
Michael's Corner
Between 2003 and 2016, Michael Beall (and one or two guests) wrote almost 600 articles for CADTutor. The focus of these articles is AutoCAD productivity, and although some of them are now more than a few years old, most remain relevant to current versions of AutoCAD. The article above is just one example. Check out Michael's Corner for a full listing.
Image of the Week
-
30th June to 6th July 2025

This week's image is by Lazarus
Software used: AutoCAD 2009
-
Last Week's Image

Last week's image is by neekcotrack
Software used: AutoCAD 2005
-
Two Weeks Ago

This image is by papagyi
Software used: AutoCAD 2009
-
Three Weeks Ago

This image is by nocturne00
Software used: AutoCAD 2006
Gallery of Work
Over the years, our forum members have contributed hundreds of images, showcasing their amazing work. The images above are just a small selection that demonstrate the wide range of project types our community is involved with. Take a look at our gallery to see all the images published in the last 12 months.
Tip of the Day
Repeat for Efficiency
 Sometimes, you may find yourself having to use the same command repeatedly. This can be a pain, unless you are aware that the previous command can always be repeated by hitting the Enter key on the keyboard or by using the right-click mouse button and selecting the name of the command you just used. Both these methods are more efficient than repeatedly finding a command on a toolbar or from a pull-down menu.
Sometimes, you may find yourself having to use the same command repeatedly. This can be a pain, unless you are aware that the previous command can always be repeated by hitting the Enter key on the keyboard or by using the right-click mouse button and selecting the name of the command you just used. Both these methods are more efficient than repeatedly finding a command on a toolbar or from a pull-down menu.
What's more annoying than having to repeat a single command (and more common) is having to repeat a sequence of maybe two or three commands. Obviously, you can't use the "Enter to repeat" trick. However, the right-click menu has another option that can help in these situations. Below the name of the last command used, is a menu option that says . If you select this option, you will see a list of all the commands used in the current drawing session, with the most recently used at the top.
Using this method, you can repeat any sequence of commands without having to return to a toolbar or pull-down menu.
Note: This function is controlled by the inputhistorymode variable.
Missed a Tip?
Did you miss yesterday's tip? Maybe you forgot to drop by or maybe you don't visit over the weekend. If so, you can now see all the tips published during the past week. Also, if you have a tip you'd like to share with us, you can post it on our forum and if we like it, we'll publish it here.