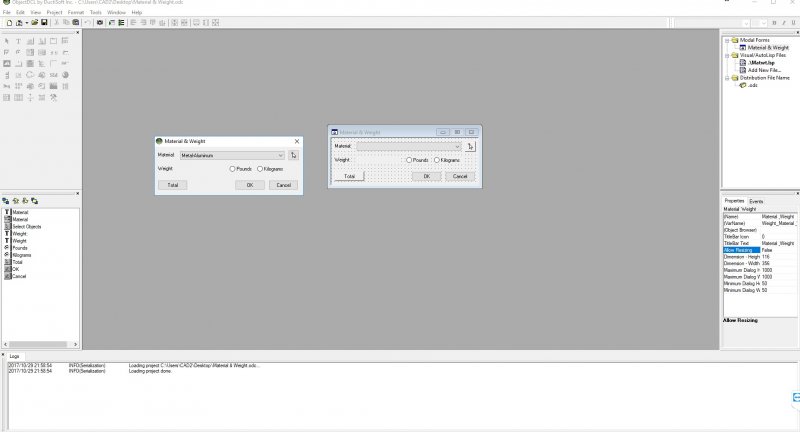Search the Community
Showing results for tags 'volume'.
-
Hello again. I hope not to ban me for overwriting post. But today i found one very interesting function. And do some research how i can use it in some lisp and i found this method which i think is interesting. After my research 5-6 hours i cannot find any information how to use it. I take some info from Here and try everything i can. Also i try This because i think this will be more easy. I attach .dwg and code where is very wrong i think but... (defun LM:group-n ( l n / r ) (if l (cons (reverse (repeat n (setq r (cons (car l) r) l (cdr l)) r)) (LM:group-n l n) ) ) ) (defun gc:3dPointListToVariant (lst) (vlax-make-variant (vlax-safearray-fill (vlax-make-safearray vlax-VbDouble (cons 0 (1- (* 3 (length lst)))) ) (apply 'append lst) ) ) ) (defun c:dd2 (/ selL VnamL VnamS coord inv) (setq selL (car (entsel "\nSelect Poly.."))) (setq VnamL (vlax-ename->vla-object selL)) (setq coord (gc:3dPointListToVariant (LM:group-n (vlax-get VnamL 'coordinates) 3))) (setq selS (car (entsel "\nSelect volumeSurf.."))) (princ "\n") (setq VnamS (vlax-ename->vla-object selS)) (setq inv (vl-catch-all-apply 'vlax-invoke-method (list (vlax-get VnamS 'Statistics) 'BoundedVolumes coord))) (princ inv) ;(princ (vl-catch-all-error-message inv)) (princ) ) And only to say, dont be mad at me im not a programmer this is just hobby And thank for all help, where you gave me Test3.dwg
-
Hello everyone, I’ve dove head first into the overwhelming world of Autolisp… and needless to say I’m in way over my head. I’ve been trying to put together a program for AutoCAD 14 with a dialog box that will allow the user to pick from a drop down list of standard materials/click a “select objects” button… apply selected material to 3D solids and have it display the weight based on the volume of the solid/s. Furthermore, I have added two radio buttons: one for imperial measurement and one for metric measurement. There is also another “select objects” Total button to calculate and display the combined weight of the entire 3D solid assembly. I used a program called ObjectDCL to design the dialog box (ODC file and image attached). But that’s really as far as I got. I found these links as a starting point but couldn’t figure out how to tie it all together: http://www.ellenfinkelstein.com/acadblog/create-a-custom-function-in-autocads-calculator/ http://cadtips.cadalyst.com/mass-properties/tip-2258-calculate-weight http://cadtips.cadalyst.com/mass-properties/tip-2258-calculate-weight http://www.cadtutor.net/forum/showthread.php?50384-Calculating-weight-of-2d-shape-amp-3dsolid-object-by-asigned-material&highlight=material+density http://www.cadtutor.net/forum/showthread.php?89753-Help-please-need-to-combine-to-lisp&highlight=material+density I have the list of materials ready to insert along with the densities in lbs/in^3 I’m hoping one of you programming geniuses could please put it together to get it working as it is intended. I’m also hoping that I could then study that code and get some clue as to how it all works. I'm intrigued by the potential of this programming language and would love to be introduced to it by one of the many experts on this forum. Thanks in advance and please let me know if I missed anything. Matwt.lsp ODC.zip
-
Can I Use AutoLISP to get volume of a Complex 3D Primitive Shape?
andy81 posted a topic in AutoLISP, Visual LISP & DCL
Hello kind Lispers, I am wondering if someone can point me in the right direction. I have a 3D Primitive Shape, many of them actually. Picture a concrete building floor with slopes, and drain trenches. none of the shapes are simple rectangles. I see that the AutoCAD command: list will produce the following. Command: list Select objects: 1 found Select objects: Ks_VolBody Layer: "0" Space: Model space Handle = 1bc Coordinates of Object Entity Coordinate System Origin X= 122.2666 Y= 66.7545 Z= 0.0000 Xaxis X= 1.0000 Y= 0.0000 Z= 0.0000 Yaxis X= 0.0000 Y= 0.0000 Z= 1.0000 VersionIndex = 0 PartOrigin =-1 Area =128102.870250 Volume =2752941.011569 Center of Weight X=276.671661 Y=186.828356 Z=50.368505 (Sorry i know that code wrapper is meant for..well.. code. but it looks better this way) OK the point is. The volume that the list command produces is correct. I want this Volume, and I want to be able to simply prompt the user of my LISP to pick a shape and then store this volume in a variable. The problem I am having is that I can not seem to find where to access this Volume. Any help would be appreciated Cheers! Andy.- 10 replies
-
- primitives
- list
-
(and 1 more)
Tagged with:
-
Hello I haven t been able to find an answer by searching the forum so I am starting this topic although it may have been answered before. I am trying to create a volume grid map showing cut fill elevation differences at the grid corners and labels in each grid square stating how much cut fill is in that square. I created 2 tin surfaces, Existing Ground Surface and As Made Surface after excavation. I then created a Tin Volume Surface. I closed the EG surface and the As Made Surface leaving only the Tin Volume Surface visible on screen. Next I defined and turned on the grid. Finally I turned on the Levels layer, showing the depth of excavation in shades of blue. Now I am stuck. I am using Autocad Civil 3D 2009 and XP. Any help would be very welcome now Thank You John
-
I was going through the tutorials for the above topic.Intrying to create the base surface and the create surface dialog box shows up, then I have a problem. After entering the TYPE: Tin Volume Surface. Name:XXXXXX Description:xxxxxxx STYLE: STANDARD This is my problem area. The drop downs do not have Standard in them. What should I do ? Somebody help me pleeeease!

