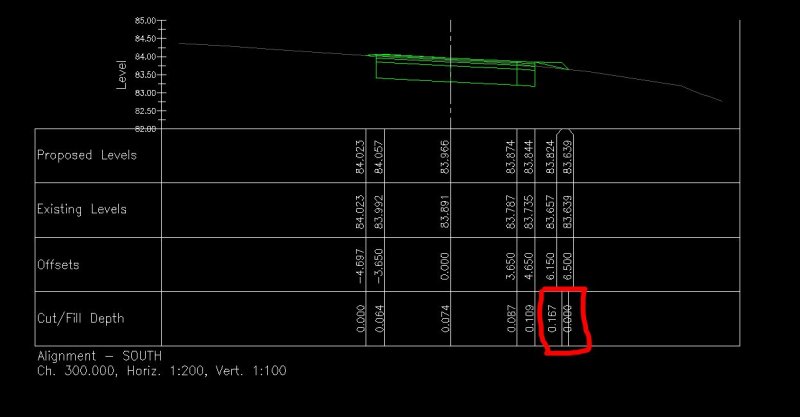Search the Community
Showing results for tags 'cross sections'.
-
Hello All, This is my first post on CADTutor forum. This is a pretty extensive request, however I am looking to essentially do this exact routine: https://www.youtube.com/watch?v=FLOif87iLMw This automated process of creating the stepped boundaries to angled polylines based on the size of a panel, as well as automatically drawing panels into the drawn boundaries, etc, is everything that I need. Creating profile views, cross sections, etc. The question is, are there any AutoCAD commands that would expediate this programming or do I need to brute force this and essentially create a lisp routine from scratch? The more basic the steps, the easier I would be able to understand because I am relatively new to AutoCAD in general. In general where do I start? Thank you in advance for any help!
- 2 replies
-
- cross sections
- automation
-
(and 2 more)
Tagged with:
-
How to draw Channel Cross section from X,Y,Z survey Data in autocad 2013?
sayemabir posted a topic in AutoCAD Drawing Management & Output
Dear forum members I need to draw some cross sections of a channel from spot levels (x,y,z data). My surveyor collected those data by RTK. As these are 3 dimensional data, is it possible to draw cross section from these data in Autocad? Because cross means only x & Y 2D data. Dear members please help me. I am really in need of your help and my project time is very short. Sayem -
Hi All, I have a set of cross sections through a proposed corridor and existing surface. My proposed levels, existing levels and offsets are dictated by a master band. These three came from a template that I did not create. I have added the cut/fill depth in the fourth band, however the ticks do not line up properly with the predefined band above. I know that the information can be understood in its current format but I am fussy and want it to look exactly right! Example pic attached. Is there a way I can add the cut/fill depth information to the master band? Failing that, how do you offset the full height ticks to align with the bands above? Apologies if I'm missing something obvious, I'm still on the steep bit of the learning curve! Any help appreciated Regards Mark
- 3 replies
-
- master band
- cross sections
-
(and 1 more)
Tagged with:
-
Hi guys, I am new here, so please forgive any fault, i am working on rail way project in Bangladesh, i need to make cross srction for every chainage 25 meter apart (showed as CH as chainage number and CS as Cross Section number). all of the collected data are in XYZ coordinates. i have to create 3000 of these cross section by manual calculation. Can you guys please suggest me how can i do it easily,what software or what add-on do i have to use, i am using AutoCAD 2013 and AutoCAD Civil 3D 2012. I have attached the working file. (sorry cant make smaller then this) CS-409-805(Ch-140.025-150.00) Clean purged.dwg
- 4 replies
-
- cross sections
- create cross-section
-
(and 1 more)
Tagged with:
-
Hi All - I am new to Civil 3D and I have just taken over a road job. I had to change the alignment of part of the road section, which I succeed in doing. However, now that I have changed the center line of the road all the cross sections from the change forward are missing. When I look at my alignment gird view all the sections are there and when I click on the line it goes from beginning to end. Any ideas on how to convince the software to print cross sections from beginning to end. Thanks!
-
PROFILES / CROSS SECTIONS lost from tool bar.
gooberbob1 posted a topic in The CUI, Hatches, Linetypes, Scripts & Macros
I have 3 machines running LDD 2006. 2 do not have Profiles or Cross sections as a menu option. 1) Why? 2) can I just copy over the menu files without adversely affecting these machines and their license managers. 3) do I need to reinstall? thanx in advance The Goob.

