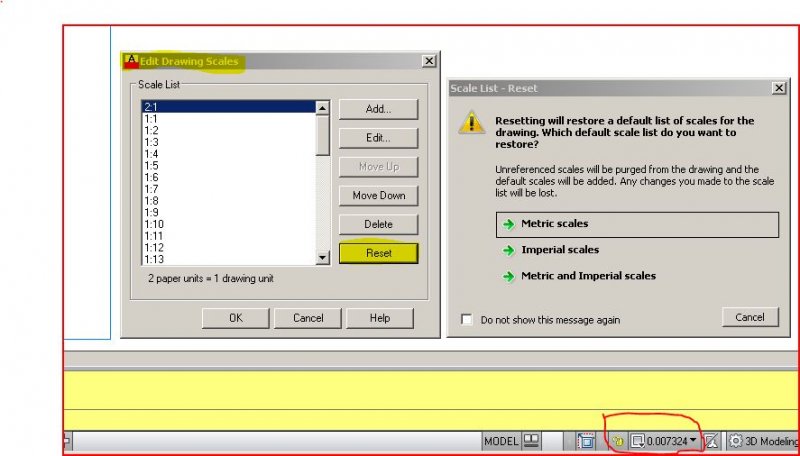Search the Community
Showing results for tags 'drawing units'.
-
I am looking for a routine to that let's me know what the drawing's orignal units for measurement are. The reason being that we are working with several architects who sent us their drawings which are sometimes in inches or millimeters even had a drawing come in with measurement units as centimeters. This is taking up to much time when we need to use these as x-references as the drawing then comes in at different locations when inserted at coordinates 0,0. A lisp routine to determine the drawings units and then allow the user to change from say inches to meters.
-

Yes, you can change the DEFAULT SCALE LIST in an existing drawing.
Dadgad posted a topic in Tutorials & Tips'n'Tricks
Born and raised in the States, and having worked for decades as a carpenter, I am quite familiar with the Imperial system of measurement. I remember hearing in elementary school in the fifties that we would soon be switching to Metric, yeah right. After almost 20 years living on the other side of the pond, and having become fluent in Metric units, I now find having to deal with fractional conversions beyond tedious. Occasionally one of my coworkers will supply me with a 3D Model for detailing, which has erroneously been created on an Imperial template, it makes me nuts. I routinely vet incoming models using the -dwgunits command, inform the miscreant in question, and change the units to millimeters. But something that has always annoyed me, was that there appeared to be no way to then change the DEFAULT SCALE LIST (on the User Preferences tab in OPTIONS) values from Imperial to Metric. Scales would continue to be displayed Imperiously, like 3/8"=1'-0", requiring me to think way harder than I ever need to working in Metric units. I was quite pleasantly surprised to discover that there is a way to do it! Resetting the System Variable MEASUREMENT, which controls Hatch and Linetypes used by the system, as shown in the image will flick the switch. The Default Scale Lists follow suit. In order to ensure that the scales, area and volume units reported in PROPERTIES comply with your new scalelist units,you may need to use the SCALELISTEDIT command, and RESET option (thanks to the Ber for the name of the command, and to rkent for another tact). As rkent pointed out, the same dialog box can be reached through the VIEWPORT SCALE list, with the CUSTOM and RESET options.- 3 replies
-
- drawing units
- default scale units
-
(and 2 more)
Tagged with:


