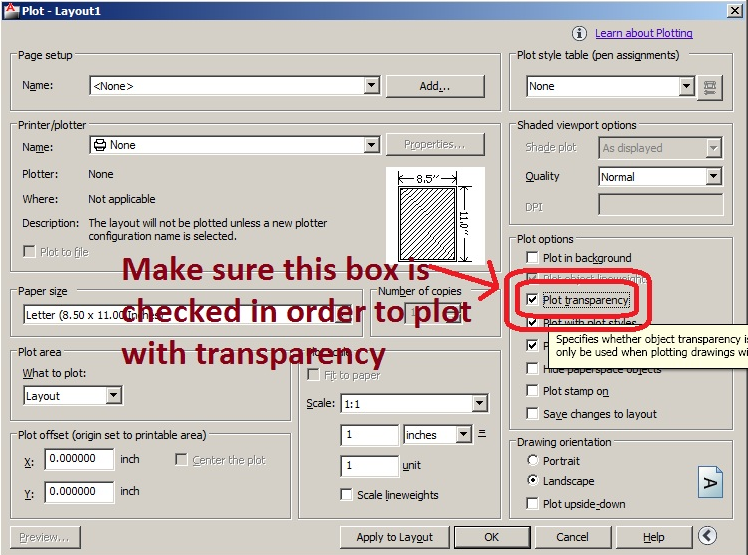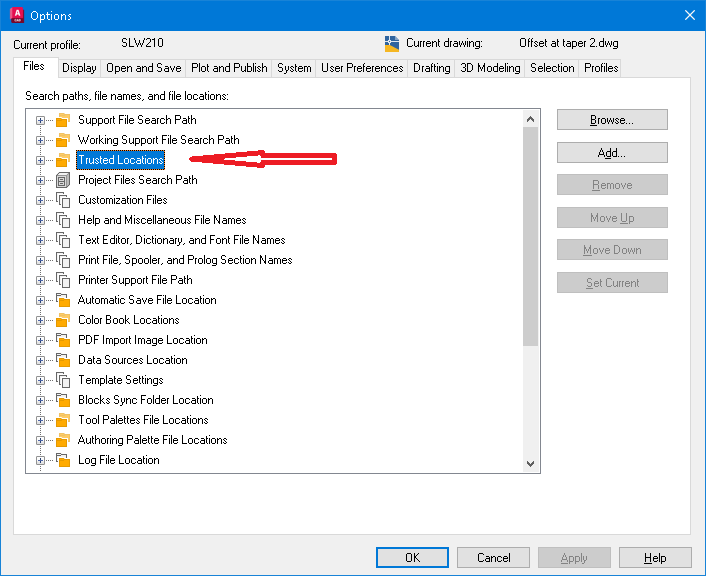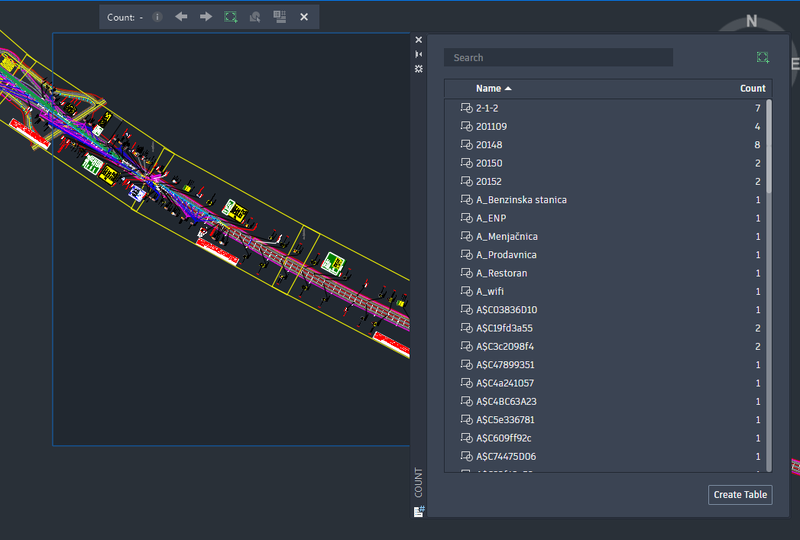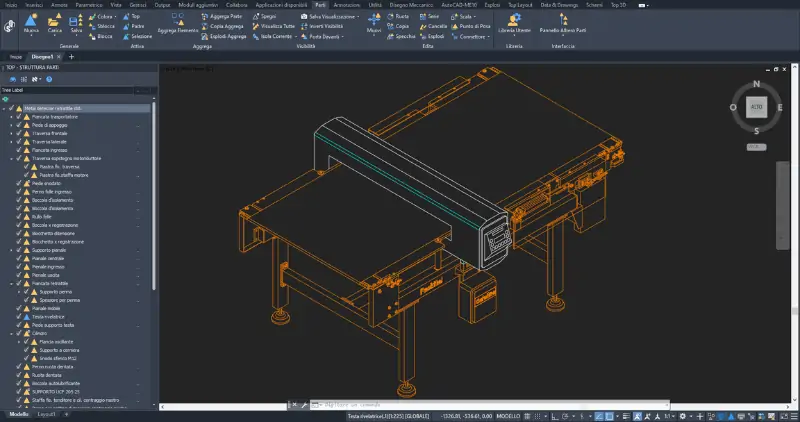All Activity
- Yesterday
-

inputting imperial units
ReMark replied to mgervais's topic in AutoCAD 2D Drafting, Object Properties & Interface
AutoCAD will correctly interpret fractions if the type of UNITS is set to Architectural. -
Great thank you . i am planning to add into the startup folder and give a go but got distracted today .
-
create a window with block and group names
jim78b replied to jim78b's topic in AutoLISP, Visual LISP & DCL
Yes i don't mean lisp. I ask if there was something way to do this free . -
inputting imperial units
LIU replied to mgervais's topic in AutoCAD 2D Drafting, Object Properties & Interface
when there is no space ! then how autocad identifies fractional part ? -

Transparency of a group not plotting in pdf.
troggarf replied to Discus84's topic in AutoCAD 2D Drafting, Object Properties & Interface
-

create a window with block and group names
SLW210 replied to jim78b's topic in AutoLISP, Visual LISP & DCL
Just get that one then. Drawing Tree | AutoCAD | Autodesk App Store I am pretty sure, that is not a LISP. -
create a window with block and group names
jim78b replied to jim78b's topic in AutoLISP, Visual LISP & DCL
i want like this https://sites.google.com/site/avcplugins/dwgtree -
create a window with block and group names
jim78b replied to jim78b's topic in AutoLISP, Visual LISP & DCL
ok i use wayback site and download but is not what i search. i prefer a window palette like count -
create a window with block and group names
jim78b replied to jim78b's topic in AutoLISP, Visual LISP & DCL
yes i know but It would be interesting to be able to make that block window without it highlighting anything and without launching the count command. i -

Tapered Offset/Stretch closed polyline shape
SLW210 replied to SLW210's topic in AutoLISP, Visual LISP & DCL
Not much time this week, should be better next week for playing with codes. -
-
create a window with block and group names
jim78b replied to jim78b's topic in AutoLISP, Visual LISP & DCL
Thanks i go the website try download blktree.lsp but is corrupted! -
Saxlle started following create a window with block and group names
-
create a window with block and group names
Saxlle replied to jim78b's topic in AutoLISP, Visual LISP & DCL
You can also try with COUNT command built-in AutoCAD. Something like this you will get from picture 1. -
mhupp started following create a window with block and group names
-
create a window with block and group names
mhupp replied to jim78b's topic in AutoLISP, Visual LISP & DCL
This has what you want but you will have to use the wayback website to find a none corrupt file as it looks like the website has been abandon. (Last Updated April 1st, 2013) blktree https://jefferypsanders.com/autolisp.html might have the file kicking around here some where. -
Tapered Offset/Stretch closed polyline shape
dexus replied to SLW210's topic in AutoLISP, Visual LISP & DCL
No worries, I get that we have other usages, for my work changing the position of the arc segment without changing the tangentcy is important. If it doesn't keep that I'll have to fix it afterwards every time. I updated the code in the previous post to be a little bit less gittery, but I understand that not everyone will sacrifice smoothness to have snap enabled. Therefore here is a version without snap. So the only difference with the one from Evgeny's is that you are able to type in an offset distance as well as select an (inexact) point. offset - nosnap.lsp -
inputting imperial units
LIU replied to mgervais's topic in AutoCAD 2D Drafting, Object Properties & Interface
THANKS -

Tapered Offset/Stretch closed polyline shape
GLAVCVS replied to SLW210's topic in AutoLISP, Visual LISP & DCL
I'll try to find time in the coming days to modify and expand offsetea. I've found a couple of bugs in it, likely due to the lack of stress testing. Also, I'll try to find a way to rein in those arcs governed by tangents. I might include a few more improvements as well. But I'll leave that as a surprise. -

Tapered Offset/Stretch closed polyline shape
GLAVCVS replied to SLW210's topic in AutoLISP, Visual LISP & DCL
I don't know how this code behaves when running on other versions of AutoCAD and/or PCs. So I’ll speak based on what I see on mine: Basically, what your code proposes is the same as Evgeny's original code. But with less visual smoothness. Maybe that's why GRSnap doesn't seem visually useful. In any case, I don't understand why it's so important for the arcs to be governed by tangents. If, at the very least, you could control them so the user could adjust them with the cursor, I’d see some utility in it. I think you wrote this too quickly — you can probably do much better. P.S. Your spontaneity and sincerity make me feel comfortable saying this, because it makes me think you'll gladly accept others' honesty as well. -
jim78b started following create a window with block and group names
-
How can I create an additional window, such as Properties, to list all blocks and groups, including nested ones. I'd like to see a tree view. See the attached image, the window on the left.
-
Nice Lee, never thought about doing that
-
Draw 3D pyramid with all sides the same length start 3D sketch selecting select pyramid and convert to entitys the white box looking thing. while still in sketch segment each line into equal number of parts looks like 21 exit and start a new 3D sketch drawing lines from each segment to the other side (only have to do one side like all of blue) sweep last sketch rotate 360 4 times
- Last week
-
I started around ver 2.22 and yes used screenmenu they were good for say insert a block with a choice of size or in a lisp input prefixed values so could pick them, now use a dcl etc @rlx @Steven P I like the idea of colored buttons in a dcl. "call say 'Doors" I have say 3x3 3x4 4x4 dcl's etc but they populate using slide images, using vectors may be a better way to go as its all in the code. Just a comment, so if you like an inbuilt icon within Autocad you can extract it out with the correct software. It is a case of looking in correct dll.
-
mhupp started following Is this possible in Solidworks?
-
Lee Mac started following Just a funny / basic toolbar
-
You can use a similar technique to display arbitrary bitmaps in a DCL or at the cursor Interesting ideas rlx
-
I’ll give it another go in the morning . i tried numerous ways to load the app but console always returns an error . the script path is in support files under options. i would have thought as we are explicitly specifying the script location this would not be an issue but (load……) always returns a file cannot be found error , the filling call to the lisp is the reported as on such function ..
-
Is it in a Trusted Folder? Yes, it does appear you run a script in the accoreconsole to call the LISP save with .scr (load "C:\\path\\to\\your\\lispfile.lsp") (c:YourFunction) ; Replace with your LISP function and use this instead of the LISP line :: Set the path to your script file set scriptpath="C:\path\to\your\script.scr"







