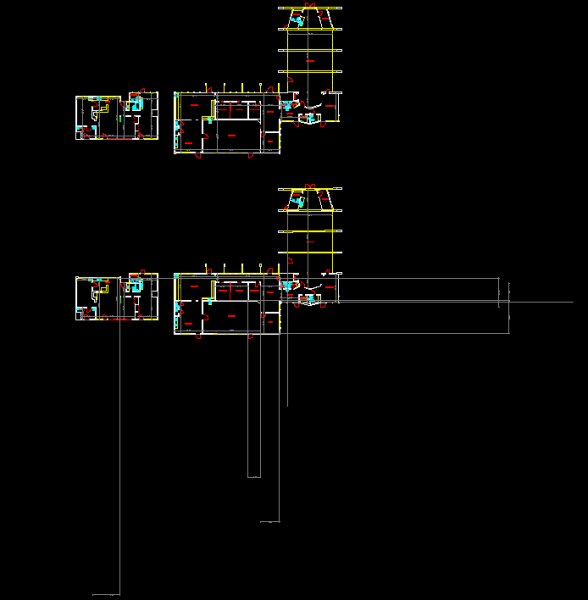Search the Community
Showing results for tags 'dimension troubleshooting'.
-
I have compiled some lisp select dimension, text as thread (http://www.cadtutor.net/forum/showthread.php?41670-Dimension-values-to-Excel). However, it don't sort as picture attached. Please, complete as picture. http://www.mediafire.com/view/y4vcb8llxwlzy1x/Capture.PNG My lisp (collectibles): http://www.mediafire.com/download/yy8u5xhav2zguv8/ha.lsp
-
Bizarre Dimension Behavior When Moved
Earl_P posted a topic in AutoCAD 2D Drafting, Object Properties & Interface
My client sent me an as-built prepared by someone else, of a building plan that I am going to remodel. I wanted to set the corner of the building at 0,0. When I moved it, using ctrl-a to select all, and making sure that all layers were on and thawed, the dimensions became wildly disassociated from the lines on the plan, and in many cases flung themselves far out into space around the building. Not all of the dimensions do this, but about 2/3 of them do. The rest of them just move with the building and stay in place. When I first open the file (I copied it out of the zip folder again to check this) it says it "is a trusted DWG created by an AutoDesk application" and it is a 2004 AutoCAD file. I am using AutoCAD LT 2013. Also, I discovered that if I copy the whole thing, it will behave properly, but if I rotate it, the dimensions go haywire just like with the move command. If I ROTATE and select the COPY option, the rotated copy has all the dims in place. I have copied it into place for now but would like to understand what's going on and correct the behavior. I have tried DIMREGEN and DIMREASSOCIATE but they are no help. Here is a screenshot with the plan as it is supposed to look, and with the messed up dimensions also.- 4 replies
-
- dimensions
- dimension troubleshooting
-
(and 1 more)
Tagged with:

