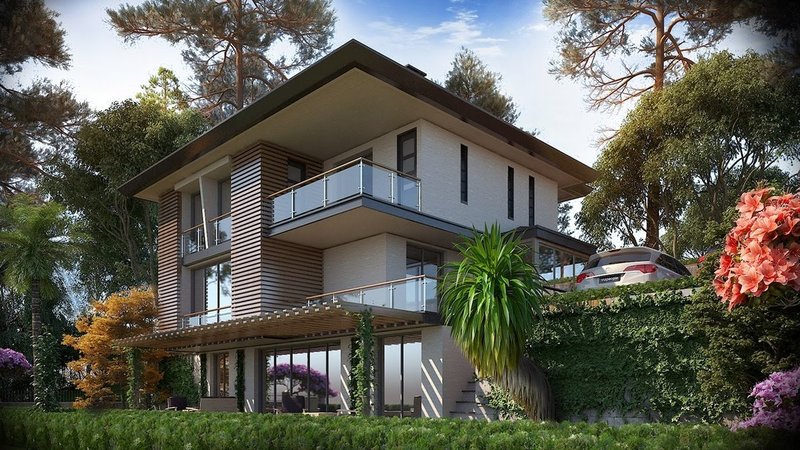Search the Community
Showing results for tags '2d plans'.
-
Fastest way to have Quality elevation renderings
Brittney posted a topic in AutoCAD 3D Modelling & Rendering
Situation: I have hundreds of 2D house elevations that I need to have rendered "high (V-Ray) quality". Drawings are all 2D and current software im using is Softplan and Autocad. Im very proficient in autocad and I can draw them up 3D if I need to. For time purposes can I do this without having to draw 3D? Is there a add on for Autocad to make for better rendering? Should I use V-Ray? Should I convert to Revit then use V-Ray? What is the fastest way to do this? Id like to use the software I have but I want high quality. So im prepared to take on another software to achieve this. Attached is what im looking to accomplish. Thanks!- 7 replies
-
- 2d plans
- elevations
-
(and 2 more)
Tagged with:
-
Good Day Which software application can I use to create a rendering of an elevation from just 2 dimensional dwg plans and elevations? I was interning in an office where the developer hired a render to develop illustrations of our design. The render said he only required our first floor and second floor plans, and the elevation we wanted rendered. The turn around time was very quick (24 hours). I was surprised as building a model takes me a long time. The cornice was very detailed, it would have taken much longer to build a model. I'd like to quickly create scenes of my studio work. (I don't have alot of time between work, school, and baby sitting my new brother and sister). Any information is appreciated. Thanks

