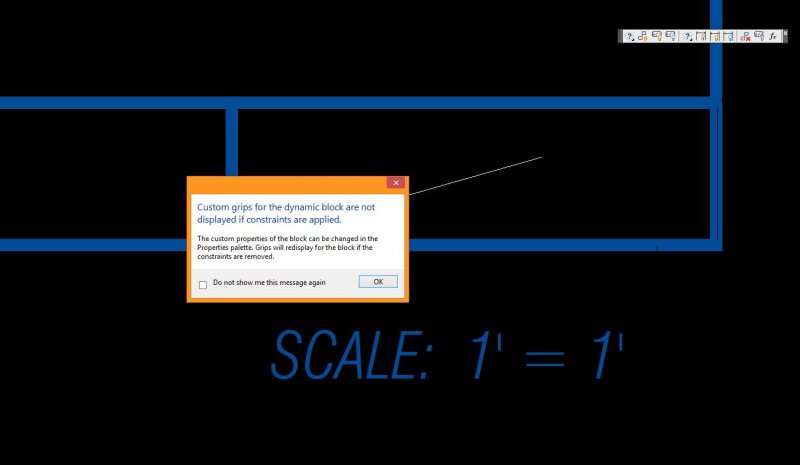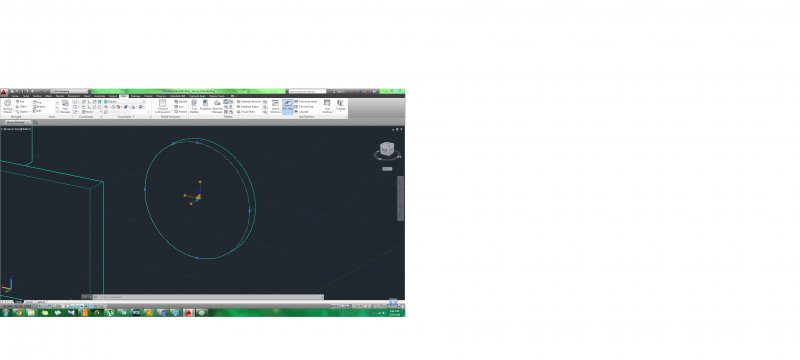Search the Community
Showing results for tags 'constraints'.
-
constraints Rectangle with Dimensional Constraints - max both ways?
MichaelAllfire posted a topic in AutoCAD 2D Drafting, Object Properties & Interface
Hi all, I have a rectangle in a block that is constrained so that the area will only ever be 12 sq.m. What I am trying to achieve with the constraints is to have it always be 12sq.m, and having no side greater than 4200mm long. I've limited one edge to a maximum of 4200mm, but when I try to limit the other direction to 4200mm, it doesn't seem to work. Any ideas on how to achieve this? I've attached an example file. Thanks in advance! Rectangle example.dwg -
Dynamic block - Horizontal text and stretch constraints
andrea-alfiere posted a topic in AutoCAD Beginners' Area
Hi all! I came out with a problem in the last days, which I wasn't able to solve at all. It's about the creation of a dynamic block of a door, which features stretch, move, polar stretch and rotate commands. I reviewed, with great benefit, already several blogs, but this problem has a different issue which I hadn't found discussed yet. The main problem I am experiencing is how to keep the door tag horizontally, while rotating the door (problem which I solved), meanwhile (the Tag) it must stay fixed in the middle of the opening, even when I am scaling the door (problem which I haven't solved). I am attaching three blocks: 1) DOORTAG_0 is the main file I created with all the features I would like to keep for the door (it lacks, basically only of the possibility to be rotated) 2) DOORTAG_1 is a first attempt about how to solve the problem (it is possible to rotate the door keeping the text horizontally but impossible to keep it in the centre when scaling) 3) DOORTAG_2 a second attempt which I solved with polar stretch. However this structure of commands doesn't allow me to properly scale the door. If someone could check this issue, or have a look at my file, it would be so much appreciated, and surely of great help. Thousands thanks in advance, Andrea. DOORTAG_0.dwg DOORTAG_1.dwg DOORTAG_2.dwg-
- horizontal text
- constraints
-
(and 2 more)
Tagged with:
-

Dynamic Block is okay until it gets redefined.
3dwannab posted a topic in AutoCAD Drawing Management & Output
Not sure if this is a bug but when I insert this into a drawing and then stretch it. Then insert the same file in and redefine again, it loses its distance stretched. Anyone know how this can be fixed? It's a mixture of constraints and a move action to get this Dynamic block to work. Wall-Panel-Support-01-SEC-DYN.dwg -
ADJUSTING FULLY CONSTRAINED ADCentre BLOCKS
Thando posted a topic in AutoCAD 2D Drafting, Object Properties & Interface
I am trying to adjust a block that I got from the AutoCAD Design Centre to my specific length but it would only grow / scale to its preset constraint measurements, EXAMPLE I want 2000 units but it has options of 1008 and 2016 units. Will Block Editor help me, maybe? AutoCAD 2015- 2 replies
-
- constraints
- blocks
-
(and 2 more)
Tagged with:
-
Hey everyone, is anyone else having problems with constraining in 2018? I will select my first face or line etc. and then my second, and sometimes my second selection "unselects" itself or it acts like I never selected anything I'm up on all my updates I believe, anyone else getting this?
-
I have a rectangle with 2 lines inside. I want those lines to extend/trim when I move the grips of the rectangle in X direction, so I´ve added coincident and parallel constraints to them. When I move the upper grips of the rectangle in X it works perfect as expected, but when I try to move the bellow grips of my rectangle I got a weird behavior that messes with both rectangle and lines and I don´t understand why, can anyone helpme please? What am I doing wrong here? Thanks help_constraints.dwg
-
working with constrained dimensions
jalba posted a topic in AutoCAD 2D Drafting, Object Properties & Interface
Drawing3.dwg Hi, I wish to have a situation in which the intermediate dimensions change equally when I increase or decrease the overall dimension (see attached dwg file). And it is necessary to have the dimensions annotative. I tried using parametric dimensionsing along with block creation, but the drawing gets distorted. Does anyone have any ideas? Thanks in advance.- 8 replies
-
- constraints
- block
-
(and 1 more)
Tagged with:
-
Is elliptical rotation possible in a dynamic block
TJKawaguchi posted a topic in AutoCAD Drawing Management & Output
I have a rectangular device tag with polylines as wires. I want to rotate the wires, but since the device is rectangular, I end up with spaces at 90 and 180 degrees. Any suggestions would be greatly appreciated. Motion Detector.dwg- 6 replies
-
- dynamic block
- constraints
-
(and 1 more)
Tagged with:
-
Dynamic blocks and dimensional constraints
DRBJR45 posted a topic in AutoCAD Drawing Management & Output
Hello all, In the attached file there is a dynamic block, the blue box. In the lower right corner there is text showing the scale of the viewport that is inside the box. The text contains a field that will update to show the scale of the viewport automatically when the viewport scale is changed. Here's my problem, I need the text to remain at the lower right corner of the box during the stretching of the dynamic block. I've tried using dimensional constraints but this caused the dynamic block to stop working, it wont stretch. I need help please! Thanks DRBJR45 DYNAMIC BLOCK QUESTION.dwg-
- dynamic blocks
- constraints
-
(and 1 more)
Tagged with:
-
Greeting gents, I was scouting on Autocad 2009 and was looking through a way that you use constraints like you use in the 2000 LT version, But i can't find the setting as i am too new to this version. I wanted to use constraints so that two lines are parallel and right angles of the shape. The help section doesn't really help me to find the icons or the cmd for this. Is there another name would it be under in???
-
Well, I'm teaching myself autocad in 3D using 2014 and I can't seem to get this scale gizmo to work in any constraint apart from xyz. Not sure if its a bug or just plain ignorance but would really appreciate an assist...
-
Hi all , first post Long time Autocad user, just bought Product Development Suite, and am learning Inventor. As example of my problem; in using the "equal" constraint on two lines, which is the " reference" object, and which is the object to be changed? In trying to figure this out, there are onlyywo possibilities; either the reference,or " slave object is picked first, yet I get different results, with no pattern I can learn from. Im currently assuming there are other " variables" or conditions I am not aware of, as im pretty green with this sw. Thanks for the help!
-
is it possible to delete the "d1" "d2", etc, before each constraint?
gabbygarcia posted a topic in AutoCAD 2D Drafting, Object Properties & Interface
I have been working with AutoCAD on Windows for a couple of months, and right now, when I switched to Mac, it started to name the constraints, and when I go to properties and delete the name, nothing happens. How can I delete the name?



