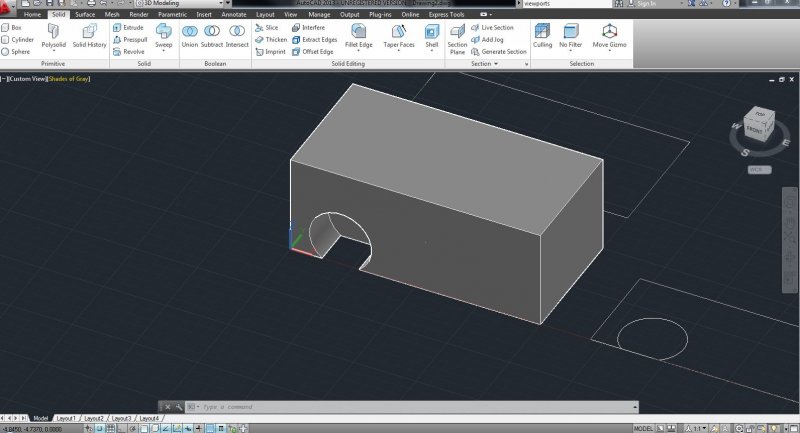Search the Community
Showing results for tags 'editing'.
-
I'm an RF engineer that works on the design of in-building RF enhancement projects for both CMRS (AT&T, Sprint, Verizon, etc.) and PLMR (public-safety, corp. security) systems. The industry standard software tool for the design of such systems is iBwave which can imported DWG plan files for use in the design. However, due to the processing demands of an RF propagation program it cannot work at the size of the original and must be reduced typically to 11x17 size and re-scaled going into iBwave. Additionally iBwave cannot directly export the resulting design in any readily usable form thus we must print the design to something like a PDF file if we need to share it outside the iBwave environment and often the contractors involved in the project desire to see it back in the original form which would mean creating a file that could be imported into AutoCAD that would be restored to the original size without loss of detail and resolution. To further complicate our life, often the DWG plan files we receive have display issues such as lines too thin be seen when reduced or employing colors that can barely be seen on the full-size plan and appear to disappear when reduced. With this info as background I am hoping that the brain trust here might be able to recommend: 1. a program capable of modifying basics such as line and text size and color on DWG files submitted to us by others and 2. a soft print driver that would allow us to create a file that can be imported into a version of AutoCAD and resized back to original size without loss of detail or resolution. The proposed solutions must be simple to employ as iBwave is a anything but user-friendly and possess numerous quirks that make it a full-time vocation leaving no time to even consider becoming a semi-competent on AutoCAD. Hopefully this is enough info to explain our circumstances and allow those of you with the expertise we lack to make a recommendation particularly since we've heard there are potential compatibility issues between versions of AutoCAD and we have little to no control over what is provided to us by clients. Any guidance or recommendation the members can provide would be greatly appreciated. If further information should be needed I will gladly do whatever I can provide it.
-
I am in the process of converting our drawings from 2D to 3D I need to change or make a diffuser from our standards to 3D what would be the command or procedure. Appreciate your help.
-
Basic question: How to edit the location and radius of a hole in a block?
zmarcoz posted a topic in AutoCAD 3D Modelling & Rendering
I check online that AutoCad should have a 'grips' function, but I cannot use it because 1) I cannot find the grips and 2) I want to move the hole into an accurate position. I want to do the following simple task. Please first read the attached picture. Assume now I want to edit 3D model by changing the hole center to another location and double the radius. How I can do those? (I could not find any properties to edit) -
Hi guys im new to this forum and i have a question about inventor. is there a way to know ho much time i have spent on a modell or assembly? Ive been making some changes in some parts but i need to know if its really worth it, and how much modelling or editing time it takes. thank you very much and sorry for my bad english

