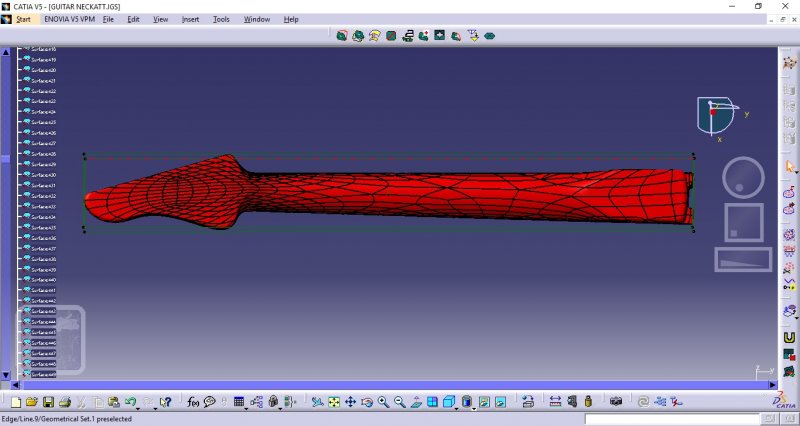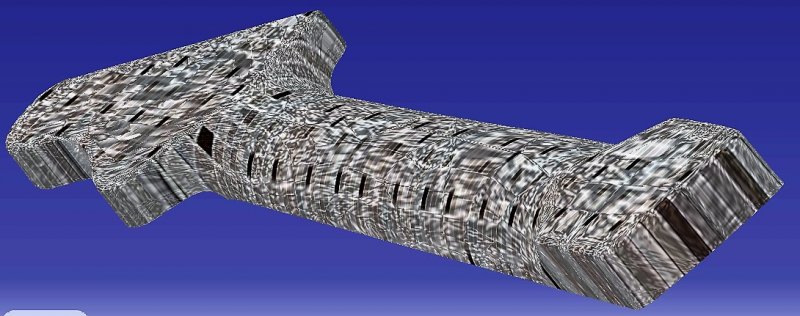Search the Community
Showing results for tags 'surface modelling'.
-
Creating a surface model in Civil 3D from existing 3D polylines, lines and points
0misclose posted a topic in Civil 3D & LDD
Hi all, I'm quite new to Civil 3D and I've tried to have a look online to find what I'm looking for but I feel it might be easier to just ask. I'm wanting to generate a surface model of a complex feature survey which I currently have in AutoCad. All the 3D linework for kerbs, retaining walls, footpaths etc. as well as spot heights are already in the AutoCad file (due to the nature of the project the workflow isn't very nice and predominantly involves DXFs which are then stitched into the main file and the layers are adjusted afterwards). I don't have any codes or data input workflows setup within Civil 3D. I have another survey software package that I normally use to generate my surface models but it will be very time consuming to import the DWG and set it up beforehand due to the scale and amount of breaklines so I was curious if it would be easier for me to try and do it in Civil 3D (it might not). How easy is it to take 3D polylines, splines, lines and points from a DWG and generate a surface in Civil 3D? Is it possible to select all the lines and ensure they are breaklines? Are you able to make select layers non-contourable? How easy is it to generate model boundaries? I would greatly appreciate any guidance. Regards, Ryan- 2 replies
-
- surface modelling
- civil 3d
-
(and 2 more)
Tagged with:
-
Hi everyone, I have an stl file of a guitar neck that needs reverse engineered into surface or solid. Catia and Solidworks and Maya and Rhino, Meshlab Freecad various photoscan programs have failed, could be me,ha ha. All I need is the back of the neck and the trasitions from the head and foot like the one picture shown to run an endmill on it without violating the rest of the neck on that side.Any help would be great. Thank you for your time.
- 2 replies
-
- stl
- solid body
-
(and 3 more)
Tagged with:
-
Problem Converting Surface Model to Solid Model
ADRowe posted a topic in AutoCAD 3D Modelling & Rendering
Hey All, I am working on a 3D model of a pool floor for a project that to be supported by walls. I have just started to use surface modelling and I thought I would give it a go using it, when I have gone to convert it to a 3D solid using the sculpt tool I get the error message "Modeling Operation Error: Operation did not add or remove material. Solid creation failed, no watertight volume detected." I am well a wear of what this means but I can't find the gap/hole anywhere. If you could help me out in locating them it would be much appreciated, also any tips and trick to surface modelling would be also appreciated. 3D model is attached. Pool Floor2.dwg- 7 replies
-
- solid modeling
- autocad
-
(and 1 more)
Tagged with:
-
Hi all, I'm new to this forum so forgive me if I'm posting in the wrong place! I'm also new to Autocad and trying to self tutor myself. What I'm wanting to do is experiment with the network surface modelling tool. I can make a surface but not the way I want to as CAD tells me: "Cannot create a network surface from the selected curves." Is there something I should know? Do only splines work? I've tried with a combination of lines, arcs and splines to get the shape I want. Thanks in advance for your help




