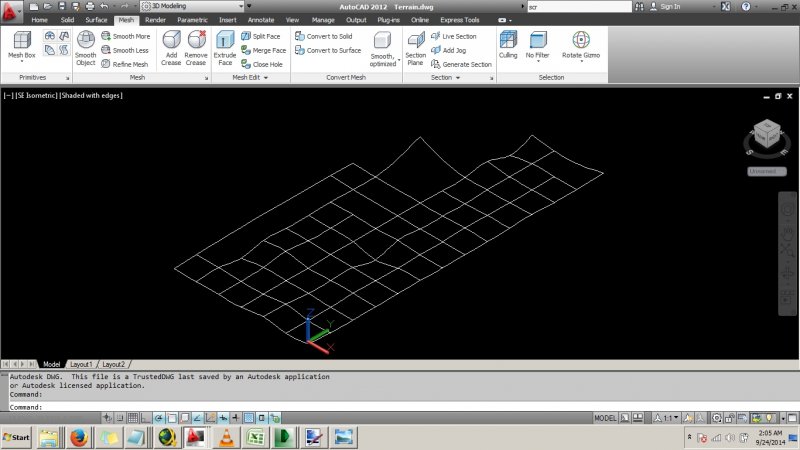Search the Community
Showing results for tags 'survey data'.
-
I am looking for a lisp that will allow me to convert survey figures to flat polylines. Currently I have to select them explode which makes 3dpolylines then convert to 2dpolylines. I then use the flatten command. I have tried making a lisp that uses (command "_explode") and (command "_flatten") and am having trouble getting them to work. Does anyone have any suggestions?
-
Plotting Latitude and Longitude in Vanilla ACAD 2014
dal-designs posted a topic in AutoCAD 2D Drafting, Object Properties & Interface
OK, so I'm an experienced CAD user but have never had to do anything but draw by metes and bounds before, so I need some direction here. I am trying to draw the location of a proposed driveway in vanilla AutoCAD 2014 in such a way that I can bring it into QGIS and/or Google Earth and lay it right in to where it will be in real life. This is just an exhibit for a developer to approve a cross-access driveway, so it doesn't have to be precise or pretty. Here's what I (think I) know so far: - drawing units have to be set to metric - coordinate system of the other data I'm using from the local COG is Texas Central State Plane (UTM14) What else do I need to do to get started?- 4 replies
-
- qgis
- coordinate systems
-
(and 2 more)
Tagged with:
-
Need help with creating Site Plan from Deed Page
rodjos1000 posted a topic in AutoCAD 2D Drafting, Object Properties & Interface
Hello All, Having a hard time figuring best way to plot this deed. The many radiii are throwing me off and I end up with a triangle. Any help or tutorial would be greatly appreciated. Just need to unlock the first steps. I have done simple plans before, but this one is above my expertise. Here is the deed description: BEGINNING at a point on the Southeast side of James Road (50 feet wide) which point is measured on the arc of a circle curving to the left having a radius of 150 feet the arc distance of 91 feet 7 1/8 inches from a point is measured North 38 degrees 23 minutes 12 seconds East 538 feet from a point; which point is measured on the arc of a circle curving to the right having a radius of 20 feet the arc distance of 31 feet 5 inches from a point on the Northeast side of Thomas Avenue (64 feet wide) thence extending along the Southeast side of James Road along the arc of a circle curving to the left having a radius of 150 feet the arc distance of 72 feet 4 7/8 inches to a point on the Northeast side of James Road thence extending North 65 degrees 44 minutes 35 seconds East 128 feet 5 3/4 inches to a point, thence extending South 50 degrees 25 minutes 8 seconds East 218 feet 11 7/8 inches to a point, thence extending North 36 degrees 35 minutes 53 seconds West 273 feet 5 inches to a point on the Southeast side of James Road, the first mentioned point and place of beginning. Thanks. John- 14 replies
-
I just have normal autocad 2016, nothing fancy like civil 3d. I was wondering, is there a way i can bring in a survey point data file (.txt or .asc) into Autocad. Maybe by something in program by default, or a 3rd party plug in that is compatible with autocad. I don't want to spend way more money for the Autocad civil 3d license.
-
Hi. Is there a simple way to quickly draw a mesh out of the following splines created from a recent survey to represent a terrain. Note some data are missing. Thanks. Terrain.dwg
- 1 reply
-
- survey data
- mesh
-
(and 2 more)
Tagged with:
-
Hi all, I am new to this site and I am an land surveyor using AutoCAD 2012. Just new to 2012 version, previously used 2005 version. My question is: Is it possible to (and how do I) create a 3D model of a ground surface from field survey data which has been collected. The data i have is currently in Leica GSI format, and has x, y and z coordinates. I can easily transfer this into a .csv file i necessary. Anyone any ideas? Much appreciated guys!

