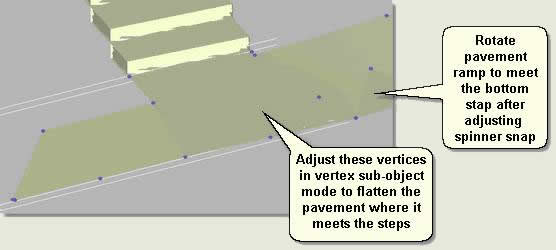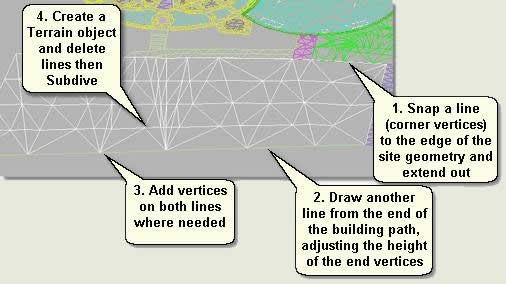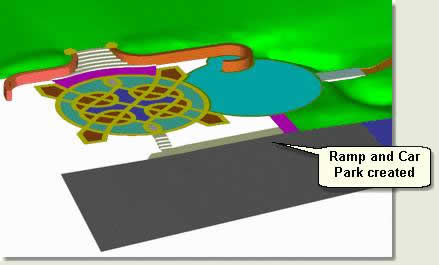Pavement Ramp and Car Park
Introduction
Here, the ramp surface created in a previous tutorial is rotated down to meet the bottom steps and the geometry edited to fit the staeps. The car park is also formed using splines snapped to existing geometry
Download Sample Data
kf304_files.zip (260kb)
Pavement Ramp
- Either start from the previous stage or open kf304_01.max
- Whilst viewing the Pavement ramp from the Front View, rotate it on the Y axis using spinner snap of 0.01 (to control the rotation finely) so the bottom meets the steps
- Adjust the vertices to flatten the ramp where it joins the steps

Car Park surface
- Snap a line to the edge of the site geometry and extend this to form one edge of the car park
- Adjust the height of the end vertex
- Snap another line to the building path corner and extend to the other corner of the car park
- Adjust the height of the end vertex
- Insert (Refine) a number of vertices on both lines to give uniform detail (when a terrain is created)
- Select both lines and create a Terrain Object
- Convert to Editable Mesh
- Subdivide to give uniform faces
- Rename the terrain: Car Park surface
- Delete any splines left over from the terrain creation


Donate to CADTutor
If you found this tutorial useful, you might like to consider making a donation. All content on this site is provided free of charge and we hope to keep it that way. However, running a site like CADTutor does cost money and you can help to improve the service and to guarantee its future by donating a small amount. We guess that you probably wouldn't miss $5.00 but it would make all the difference to us.
Local Navigation
Sponsored Links
The Basics
- Dual Dimensions in a Dim…
- UCSICON Options
- "Best of" Basics: Irreg…
- Tool Palette Basics
- Original Dimension Value
- Possible Solutions to th…
- Avoid Using 'Standard' i…
- Shorten the Plot Scales…
- Update the Source File B…
- User Increment Angles fo…
- Drawing Information
- 'Sign Language'
- Rotate with the Copy Opt…
- Use the INSERT Osnap on…
- To or From the Current L…




