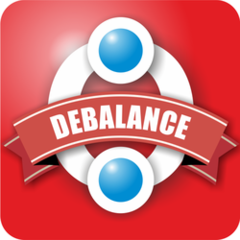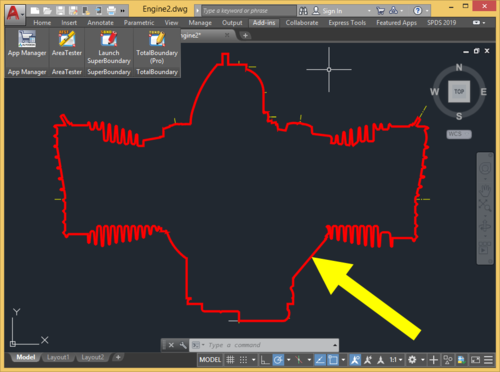About This File
TotalBoundary (Pro) is a professional plugin for generating 2D outline drawings of various degrees of complexity with AutoCAD®. The outline drawings it creates are closed polylines marking the boundaries of various types of objects, which can include elementary entities (lines and arcs) as well as complex blocks and curves (ellipses and splines).
What sets the TotalBoundary (Pro) utility apart from AutoCAD's built-in tools (such as BOUNDARY, BPOLY) and from other third-party programs is its high productivity and stability, and also the quality of the outlines it generates. The inbuilt algorithm for detecting spacing (gaps) between neighboring objects allows users to create enclosed outline polylines with exceptional accuracy. The program can process tens of thousands of objects extremely efficiently (in a matter of seconds), flawlessly generating highly complex outline polylines in the selected drawings.

Key features:
- The program's powerful engine allows it to build enclosed polylines rapidly along the perimeter of selected drawing fragments.
- The original drawing needs no advance preparation (removing superfluous unconnected lines, creating an additional enclosed boundary polyline around the original drawing fragment).
- When the program creates an outline, it automatically identifies and removes gaps in places where primitives meet. The maximum size of these gaps can be set directly by the user.
- The program replaces splines and ellipses used in defining an outline with true polylines created by means of piecewise linear approximation.
- The user can also easily set the thickness and color of the polylines the program generates, if required.
- The program offers an automatic filling (solid hatching) option for the outlines it generates.



 With version 4.2.11.0:
With version 4.2.11.0:
