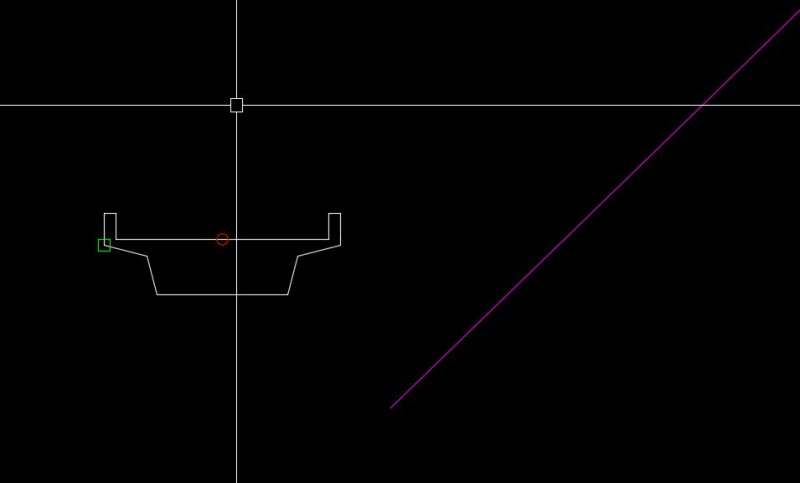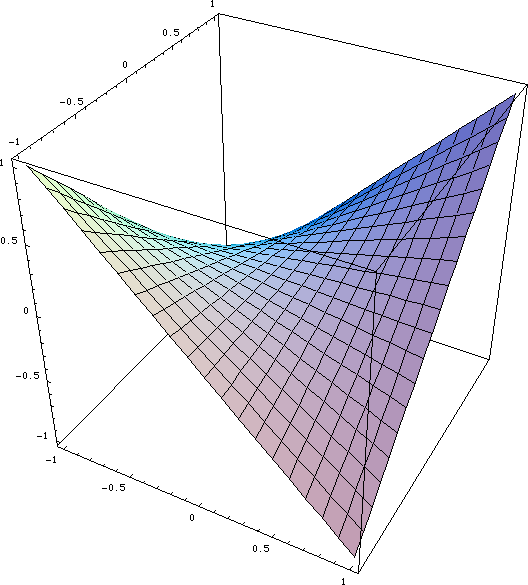Search the Community
Showing results for tags '3d modelling'.
-
Replacing an extrusion profile with another profile
Dan Kitchens posted a topic in AutoCAD 3D Modelling & Rendering
A while back AutoCAD introduced semi-parametric extrusions, you could alter the polyline and the extrusion would update. It's a great feature, but has anyone heard of a way of replacing the polyline profile with a different one? This would be very handy for cabinetmakers who use a variety of profiles to their doors. It's a shame 2D blocks can't be extruded as blocks can be replaced...- 14 replies
-
- lisp
- 3d modelling
-
(and 3 more)
Tagged with:
-
hello EveryoneI wanted to save my sheet metal parts as flat pattern into Dxf file. So I created a macro for this.I have more than 50 files and wanted to run this macro on every file.I tried using Run custom task under task scheduler but its asking for exe file as program Path.Please help me with this problem and suggest an easier way to do the same job.Thanks
- 1 reply
-
- solidworks macro
- solidworks
-
(and 4 more)
Tagged with:
-
Hey everyone i'm new to AutoCAD i need to make an adapter plate and need a bit of help, i'm trying to make two tapered holes in the plate with specific diameters on each end and i have tried cones but i don't know how to put them in the solid rectangle plate, and i have tried extruding circles but i don't have a taper angle to input only the top and bottom diameters. can someone please help Regards Helix
-
Hi I am having a problem with the SWEEP command. I have defined a 2d polyline profile which i want to sweep along a 3D polyline alignment. If I use a basepoint in the middle of the profile (red circle) the function fails, if however I use another point (green square) the command works. See attached .DWG. Bridge Model.dwg What am i doing wrong?
-
Which software to use for occasional need of 3D modelling and rendering?
CADUser_FIN posted a topic in Software & Licensing
Hi, I'm a construction engineer working with easy architectural design (45%), structural desgin (25%) and building permits for different projects (30%), for example renewal of the plumbing in 4-12 story apartment building (%= the time spent overall). I'm using basic AutoCAD in 2D, applied with domestic applications that makes the designing faster. 95% of the time I´m not in need of 3D desgin and as I'm not an architect I don't need to sell and market my designs by creating beautiful 3D pictures. But occasionally a customer would like to see their building in 3D with materials and colors. In these rare occasions I create different types of colored hatches to the 2D facades and that gives the customer a glimpse of what the building will look like, but of course it would be nicer to show a rendered 3D model. The same thing is with the bathrooms, that have to be "demolished" and renovated in apartment buildings, because of the renewal of the plumbing. In many occasions the residents would have liked to see how their bathroom would look like in 3D with different types and different colored tiling, sinks, toilet seats etc. What software would you use in situations like this for fast 3D modelling and good quality rendering based on your dwg-files? Of course it would be really nice to get an Autodesk Building Suite license and start using Revit or AutoCAD Architecture combined with 3Ds Max but I've watched numerous tutorials and tried the trial periods and found them really time consuming to learn and this wouldn't be reasonable because I rarely need 3D modelling. Hopefully someone has been in the same situation and come up with a great solution- 1 reply
-
- rendering
- 3d modelling
-
(and 1 more)
Tagged with:
-
Hey Community of AC, i've been working on my thesis, im creating pieces of 3d to hold a servomotor, and ill print it on a 3d printer, will be my first time and i dont want any mistakes since it cost some money, so while creating the piece i've been using a lot of Union-Extrude-Presspulls but using the P-P i've encountered with some lines that bothers me and makes no sense.. it seems like is 2 blocks united but it is not. ist just marks the line whenever i do the P-P, i have attach the picture so you can help me, what i want to know if i should ignore it, and it wont print 2 pieces instead of one, i tried removing the whole separated part, created a new box bigger than that one then i united and the same exact lines appears.. Another thing before i print, is there an option that shows me if its a space between 2 pieces, for example if 2 pieces are united and it has like 0.000001mm of space between them the 3d printer will print 1 piece but ill separate in 2 when you use some force.. i deff dont want that to happen to me. I want to be sure that the entire piece is in one piece.. can i see that with an option? Sorry for bad english, i Attached the picture with the problems of the line and the entire Drawing so you can see for yourself. Thanks in advance. para forum.dwg
- 5 replies
-
- presspull
- press pull
-
(and 3 more)
Tagged with:
-
Hi i've got to grips quite well with mesh modelling but i cannot seem to be able to mitigate this shape, a hyperbolic paraboloid in 3D Cad (see attached image)... can anyone give me any guidance on this matter? Thanks Clive
- 12 replies
-
- mesh
- hyperbolic
-
(and 3 more)
Tagged with:



