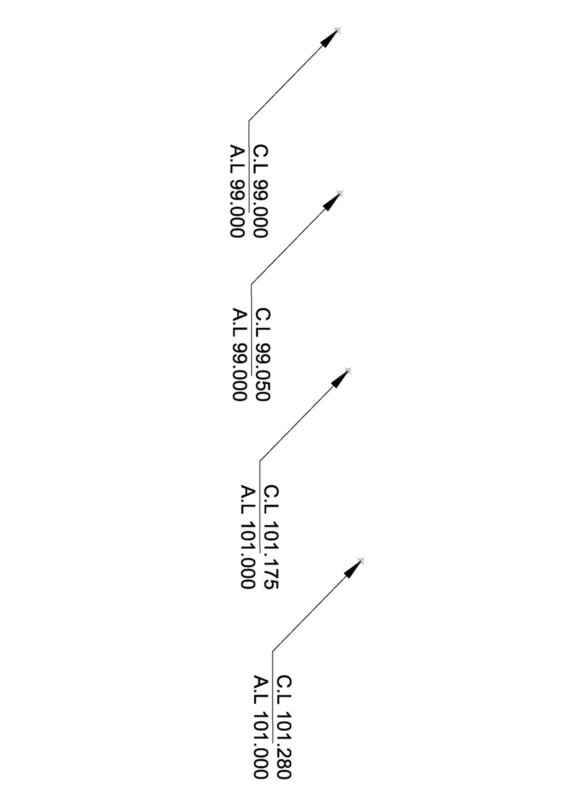Search the Community
Showing results for tags 'lisp code'.
-
Create slope with lisp Polyline (WANT TO ENHANCE)
Prageeth posted a topic in AutoLISP, Visual LISP & DCL
I Have lisp for placing slope and arrow with polyline and i want enhance this to what i need mention in my drawing file..so i have attached lisp & sample drawing file . and also want to enhance lisp for select all polyline at once, currently lisp select on object at once. thanks. Slope.lsp SLOPE SAMPLE.dwg- 3 replies
-
- slope lines
- slope
- (and 13 more)
-
Hi Everyone, i,m looking for LISP Program that will display Z value of 3D points as A.L=0.000 (Asphalt Level) and prompt for height between Asphalt level and top of curbstone levels because its varies and display as C.L=0.000 (Top of Curbstone level) on screen. i have a lot of data to process. for format please see the attached image.
- 7 replies
-
- lisp code
- z coordinates
-
(and 1 more)
Tagged with:
-
SOLVED. Hi all, i seen several defun with a unique word(?) like (defun Test () (defun c:Test () (defun m:Test () (defun LM:test () (defun DT:Test () What does the c, DT, m and LM stands for? When should i use it and why? Thank you for your time. Are there any other defun type other then the above sample?
-
I found this simple lisp code related to multileaders that's working for me, but instead of the text reading 'Aluminum', I'd like it to extract the block's attribute definition. For example, I have a piece of equipment that I've given several attribute definitions to represent the equipment's tag identification, manufacturer, model number, price and so on. How can I get the multileader to read the block's tag identification attribute automatically without manually entering the text information? I'd like to be able to quickly call out different pieces of equipment or furniture with a multileader that identifies their unique tags. new lisp.lsp
- 4 replies
-
- multileader
- blocks
-
(and 2 more)
Tagged with:
-
Illustrator converted dwg - object colors to layer
Shameless1 posted a topic in AutoLISP, Visual LISP & DCL
I’m a longtime reader and cad user, yet first time poster. I have dabbled with creating list routines in the past but it’s been many years. So, it makes more sense for me to search and inquire with those skilled in the arts of lisp creation and object manipulation. I know Lee Mac has done many fine routines with regard to this, but I can’t quite find what I seek. I routinely receive Illustrator drawings that I must export to ACAD. In Illustrator, objects typically have a Stroke and a Fill. When converted to dwg the resulting file has many objects all on “Layer 1” (some are hatch patterns, most are splines or polylines). Some have true color values (RGB) assigned to the objects, others might be indexed, and still some are set to “by layer”. Sometimes, the resulting objects are in a block in the dwg. I usually explode the block to get to the base elements before processing. I would like a routine that explodes the blocks (nested or otherwise), takes all of the objects based on their color values and moves them to a created layer appropriately named with the value, and color based on the value. Then the objects on the layer set back to “By layer”. Additionally, Hatches to be on layer signified with Hatch in the name, and linework on a layer with Linework in the name. (This is for filtering purposes so I can choose to see only hatches, or only linework) Example layer names: “Hatch – (1)”, “Linework – (1)”, “Hatch – (237 28 38)”, “Linework – (237 28 38)”, Further, Objects with color 0,0,0 are typically white in color and should be set to 255,255,255. Black objects 0,0,1 should be 0,0,0. Purge at the end to remove excess unneeded items. I believe a lisp routine that could do all this should be fairly straightforward to many of the lisp guru’s in here. I am also open to other suggested routines that anyone might know of to aid with processing Illustrator converted dwg’s to streamlined and efficient AutoCAD drawings. I have attached a DWG for reference exported from Illustrator. It also includes an attached Image for reference. Ultimately in the end, I isolate linework. Sometimes convert spline to polylines and then trim away overlapping lines to produce clean outlines and hatches without all the overlapping elements, etc. I cannot be the only person that has sought routines for processing dwg conversions from Illustrator in the timeliest manner. I often spend a great deal of time “cleaning up” these converted files. Thanks for any assistance. TigerHead.dwg- 9 replies
-
- lisp code
- conversion
-
(and 2 more)
Tagged with:
-
I need Help. How to make cross section from 3D polyline. I have also done a autocad sample file with this. is there any Lisp program to make this easy.. VIJOY


