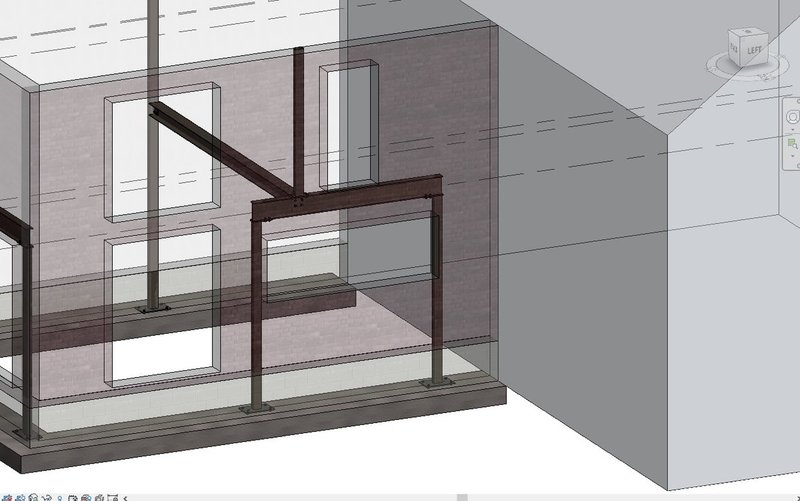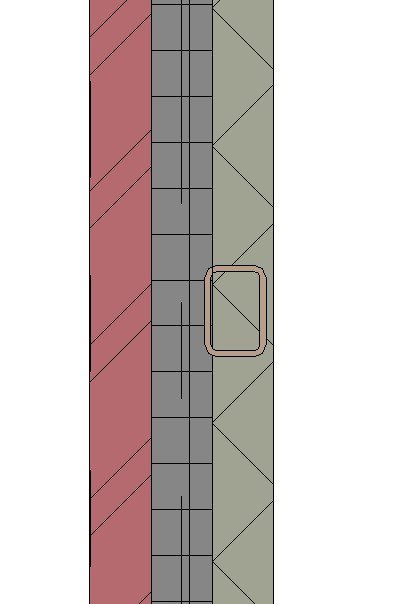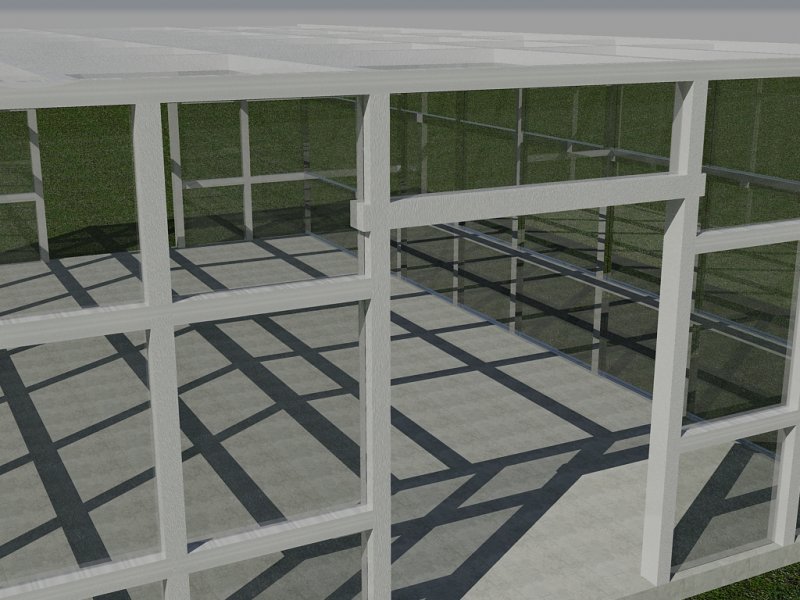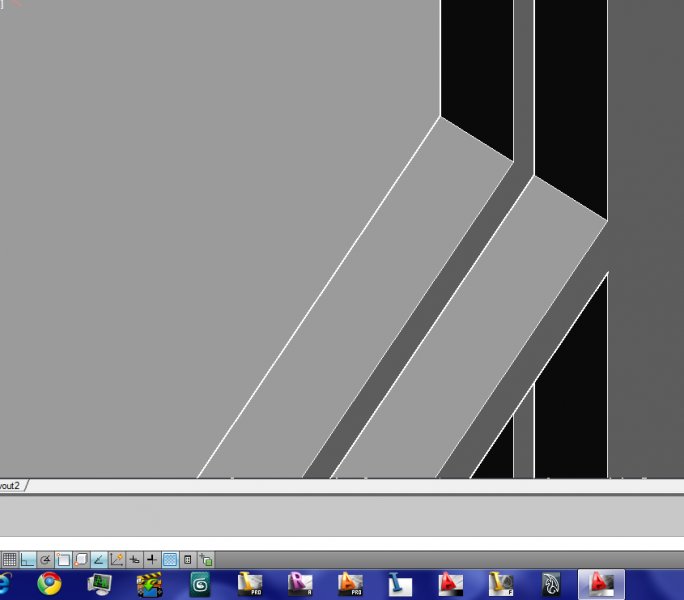Search the Community
Showing results for tags 'structure'.
-
Good afternoon everyone, I'm after a bit of advice, a lot of work we do here is extensions and load bearing masonry projects. We traditionally use Autocad for these but I'm seeing how well we could use revit to produce our usual information. I've done a little bit of moddelling before but only on new build steel or concrete frames. I'm starting by trying to model and produce drawings for a few simple steels in an extension we've done previously, I've shown the existing structure as a mass and I'm now on the new masonry and steelwork. I've modelled the walls and the footings first and I'm now putting in some steelwork, as you can see from the attached image the steel doesn't break the inner leaf of the wall, what's the best practice here? model the wall as 2 seperate skins and stop the inner either side of the steels? or model a void into the wall at the column locations? Also have some steels bearing into the walls on padstones, does anyone have any advice on how is best to model this? Thanks.
-
Hello, I spent a good amount of time making a structure in part builder over the weekend. The part works great but I can not figure out how to add it to the catalog on our network. All help and suggestions are appreciated. Thanks, Phil
- 2 replies
-
- pipe network
- part builder
-
(and 2 more)
Tagged with:
-
Hi I'm new at 3D modeling. I see a lot of good models of anything but is curious about how they start these models. I see a face model that looks really good and smooth (very basic, no extra), but I want to know do they start with low poly models or do you start smooth? And when you start low poly, how do you know how many, and how do you know how the end result will look like. Of course you don't want to smooth a face until it looks like a balloon. In a few models I've made just from scratch (not faces but like a gun or whatever), I've used the Ctrl+M and it make it smooth on the selected polys but it pulls my verticies to places I don't want them to be, then I need to make little adjustments. Is this normal or what? I would like to hear from experienced 3D modelers that know a good solution to this. Thanks
-
[/ATTACH] give me your opinion could this exist in the real world as is? my answer is no, but i could be wrong i managed to finish this in only 2-4 hours of total use typical glass frame is set up and waterproofed with sillicon or a similar type of sealant. dimensions 35*15 slab 6" thickness "standard for commercial projects top of slab @ 0' above sea level "0 elevation" Aluminum material .5" thick plastic Ehh i could not think of a way to incorporate a door yet Max height estimated at 10' to 10' 6" the 4 corners are almost solid they just have a -.5" inset for the glass... the rest are all 4x4, technically since the glass splits them down the middle its 4 lenght by 1.75"




