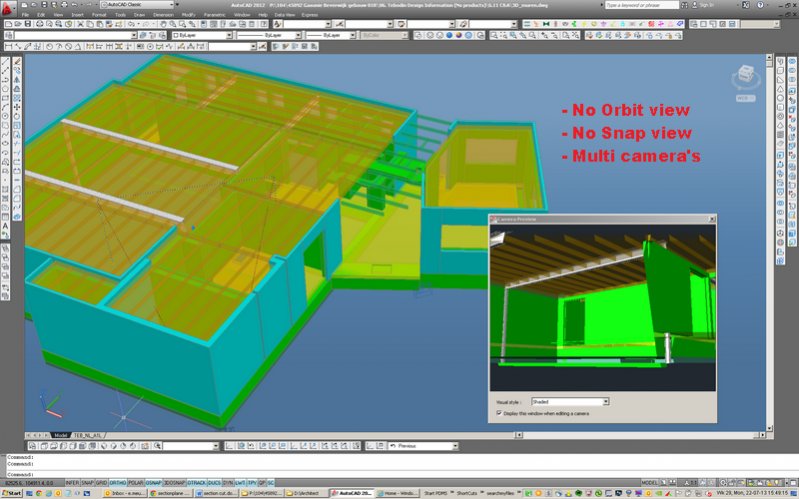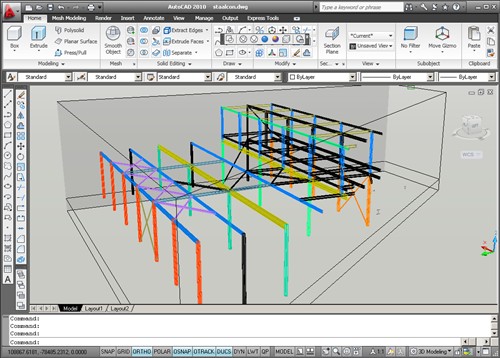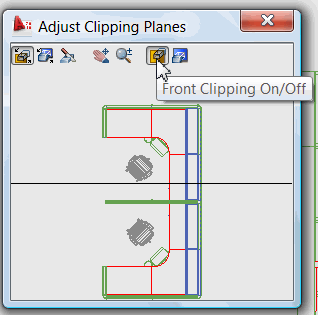Search the Community
Showing results for tags 'camera'.
-
Section, 3Dclip, Camera, Transparancy
ErwinMeulman posted a topic in AutoCAD 3D Modelling & Rendering
Can somebody tell me what the best options is for a section in AutoCAD. I toggle with xref, layers on/off (edit xref in please) to get a clear work area. But mostly all xref and layers must be switch on to snap/model parts. So I look for some options: Camera options (not what I expect, I can work in this view, multi-camera's is good) Livesection (only possible for solids and not for meshes, it's slowing down you system) 3Dclip (you can't same multiple sections, it's not what I expect) So can somebody tell me what to use, maybe something like sketchup) -
Plz help! camera icon and its target had desapeared on 3ds max 2012
remizana posted a topic in Cameras, Lighting & Rendering
hi my problem is when I create a camera in my scene only the cone appears and there is no shape of a camera and its target there. of course it's not on a hidden layer or the "shift+c" .how can I fix it????? -
Hey everyone! First of all, thanks to those of you who take the time to respond to questions on this forum. I've been using AutoCAD only for about two months now, and I can't tell you how valuable the information on this forum has been in helping me learn how to use the software. With that said, I have a problem/solution regarding which I was hoping to get some opinion. I've been tasked with creating electronic versions of some older AutoCAD drawings for which only hard copies exist. There are a lot of them, so in an effort to expedite the process I thought I would try to scan the drawings and scale them appropriately so that I could just go through and trace the lines. I was planning on doing some sanity-checks of the measurements in the AutoCAD and actual drawings as well. This would save me the time of having to measure the length and angle between each of the lines on the drawing (to which there are wild variations) before drawing them in AutoCAD. The problem is that these drawings were printed on some really large paper (Ex: 4ft by 6ft), so I can't really use a desktop scanner. My thought was that I could mount the drawings on a wall and take photographs of them using my camera instead. I would use the photographs to trace lines in AutoCAD. I was curious as to what you guys think of this approach, and whether any of you have experience with such a project and had alternative solutions. Thanks for your help! By the way, I'm using AutoCAD 2012, although I don't believe that matters.
-
Hi All, Can somebody enlighten what am I doin wrong.? I created a 3d object in AutoCAD 2012. Set a camera at desired location. Then switch to paper space, created an mview and set the camera view, then added some mtext and dimensions. Locked the display view, save my work and close AutoCAD. Now here's the exciting part. i re-launch AutoCAD and open the drawing. The drawing was messed up. It does not display the correct camera view that was previously saved. It sounds strange but I do it over and over and same thing happens. Please help! Flo



