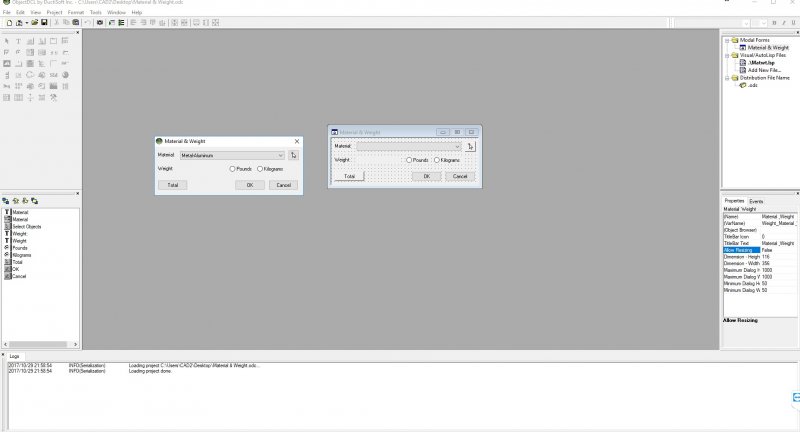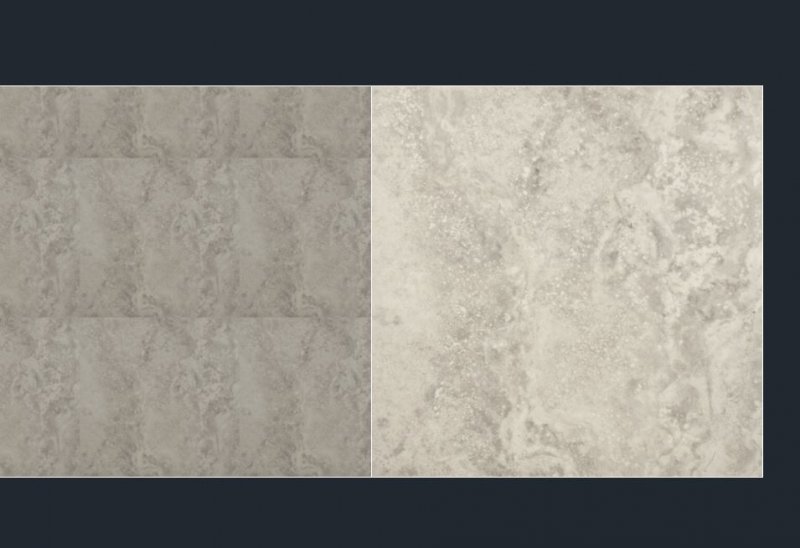Search the Community
Showing results for tags 'material'.
-
Hello everyone, I’ve dove head first into the overwhelming world of Autolisp… and needless to say I’m in way over my head. I’ve been trying to put together a program for AutoCAD 14 with a dialog box that will allow the user to pick from a drop down list of standard materials/click a “select objects” button… apply selected material to 3D solids and have it display the weight based on the volume of the solid/s. Furthermore, I have added two radio buttons: one for imperial measurement and one for metric measurement. There is also another “select objects” Total button to calculate and display the combined weight of the entire 3D solid assembly. I used a program called ObjectDCL to design the dialog box (ODC file and image attached). But that’s really as far as I got. I found these links as a starting point but couldn’t figure out how to tie it all together: http://www.ellenfinkelstein.com/acadblog/create-a-custom-function-in-autocads-calculator/ http://cadtips.cadalyst.com/mass-properties/tip-2258-calculate-weight http://cadtips.cadalyst.com/mass-properties/tip-2258-calculate-weight http://www.cadtutor.net/forum/showthread.php?50384-Calculating-weight-of-2d-shape-amp-3dsolid-object-by-asigned-material&highlight=material+density http://www.cadtutor.net/forum/showthread.php?89753-Help-please-need-to-combine-to-lisp&highlight=material+density I have the list of materials ready to insert along with the densities in lbs/in^3 I’m hoping one of you programming geniuses could please put it together to get it working as it is intended. I’m also hoping that I could then study that code and get some clue as to how it all works. I'm intrigued by the potential of this programming language and would love to be introduced to it by one of the many experts on this forum. Thanks in advance and please let me know if I missed anything. Matwt.lsp ODC.zip
-
Greetings, everyone ! May I introduce myself a bit : I'm Gauvain Boiché, I'm currently studying Video Games in Belgium. I am now in an internship in a small company. We usually use 3DS Max 2017 for modelling, but now I'm struggling on a problem, as I have to use AutoCAD 2018. And I am totally lost. To be honest, I'm not intended to use AutoCAD after that, so this is really a one-shot of despair It is for a very-very small problem. We have to sell some of my products for a bigger company, but they are asking it in DWG. And I have to convert my FBXes with Material IDs to DWG, with the good colors, to Revit. We found a "good" tutorial about it, here : Long story short : I don't speak Spanish ( or Portugese ) and the shower is not telling anything I can understand. Probably he is using a shortcut I can't translate. He lost me at 5:10 in the video. I managed to re-organize my workspace, which looks like this : http://i.imgur.com/IMhfktT.png Now, I'm really struggling, and I have basically no time to just learn about AutoCAD, and not even Revit then. So, my question is : - How did he select point on the object, bypassing in the process the unwanted ones ? And, to be shorter, if you know any way to just export an object from 3DS Max with material IDs and good color directly to Revit, I would be eternally grateful Thank you in advance for your time !
-
Hi guy's, do you have any solution to this, why do this always happen when i use a jpeg as a texture it becomes dark, see attached file, the left part is the texture and the right is a raster image of the original jpeg. are there any option or setting i need to modify or edit to lighten the texture. Thank you,
- 1 reply
-
- material
- darker shade
-
(and 2 more)
Tagged with:
-
With command massprop I can get many interesting data about 3d object, but where can I set material that my object is made of. Lets say I need to calculate volume and mass of my object which is made of aluminium, what are my options?
-
Hello my name is Joseph Marquez and I am kinda new to this, so thank you for helping me. So here is my situation: I created objects and extruded them and then I adding materials from the Autocad 2011 material library. I added brick to a wall and I was wondering what command I would have to type in to "scale" the brick size or just have a way so that the material will appear larger on the object because the bricks are quite small. So that's my problem and I thank you in advance.
-
Hello all, I want to put a text about the polyline. Now I do the steps listed below. 1. polyline with Len2Fld.lsp read. 2. edit text for the street, material and diameter. 3. text-align with DTCurveV2 9.lsp. (Thank you very much Mr. Lee McDonnell.) It is a procedure if a large enough clusters with 50,000 inhabitants. The above-mentioned wish to edit in a single pass. -polyline-read length, choose the material and diameter (from a list) and finally to have an open field where you enter the street name or other (can be 2 to 3 fields to fill). Attach to a water network example I apologize for my English. I'm use Acad2008. Best Regards. Sample Water Network 3.dwg


