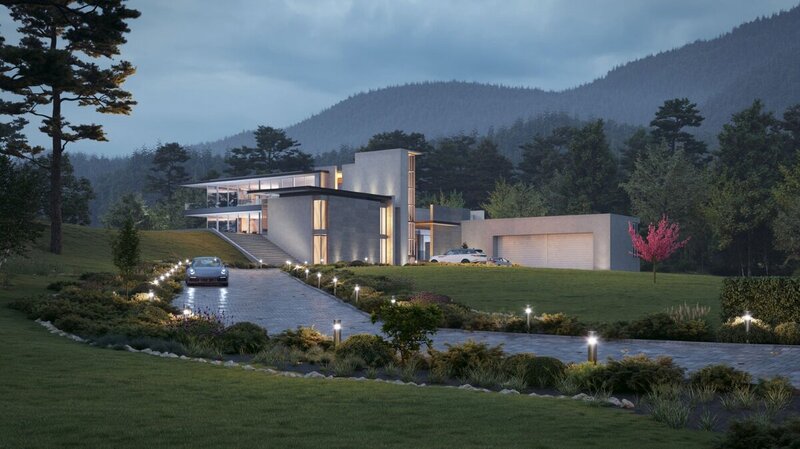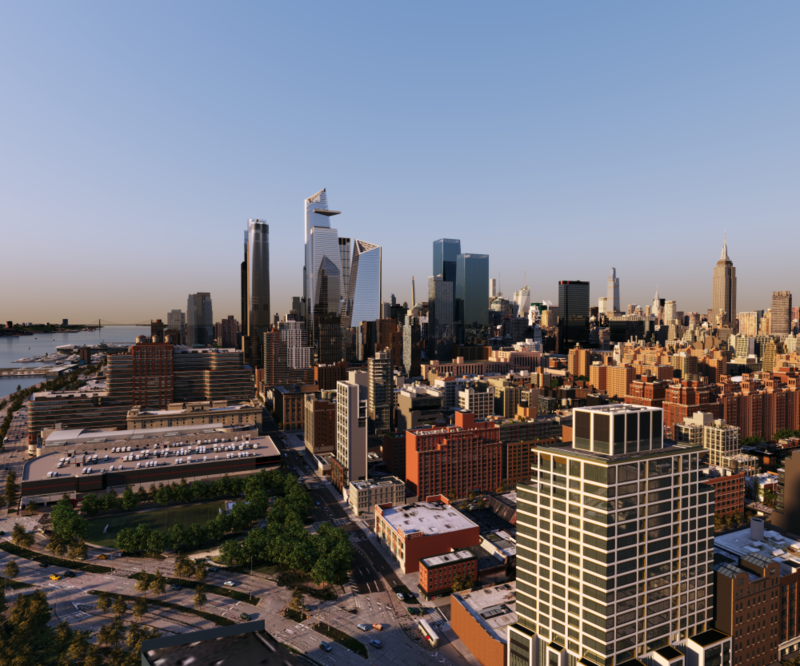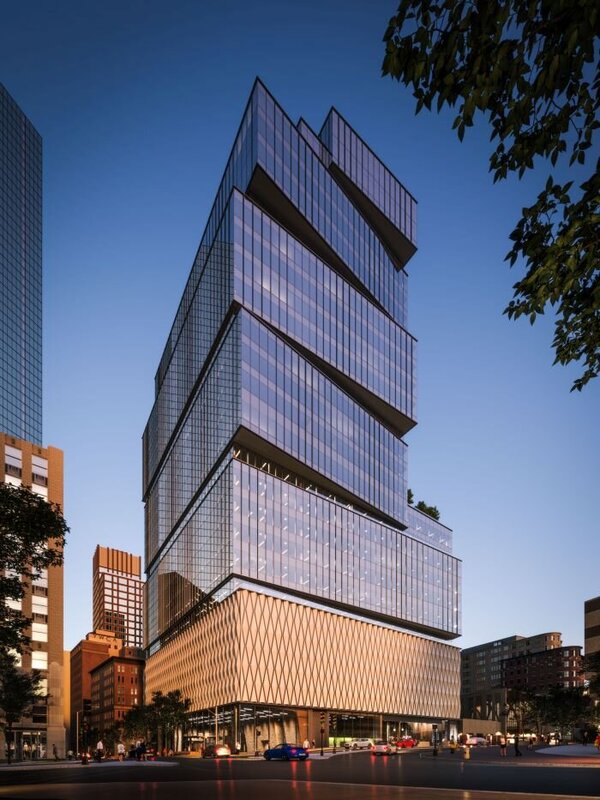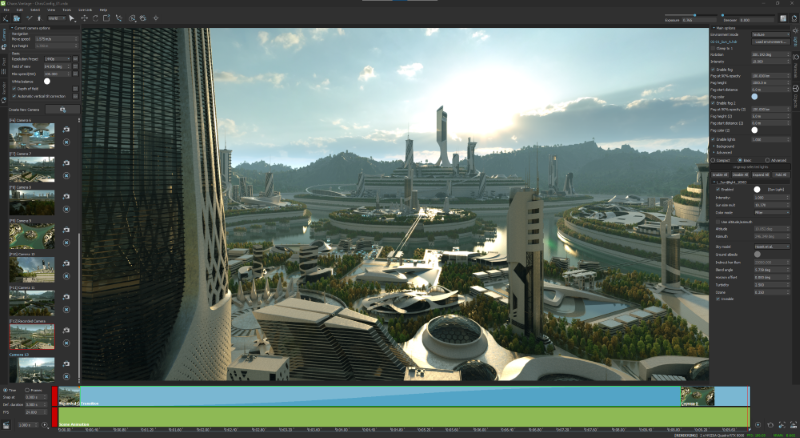Search the Community
Showing results for tags 'realtime'.
-
V-Ray 5 for Revit Launches with Real-Time Visualization and Over 650 Free Assets
liaisonpr posted a topic in Revit Architecture
Full Spectrum of Visualization, from Real-Time to Photoreal Rendering, Now Available in Revit LOS ANGELES, Calif. – February 23, 2021 – Today, Chaos (formerly Chaos Group) released V-Ray 5 for Revit, bringing an intuitive mix of real-time and photorealistic rendering to the BIM workflow. With a real-time view into their daily Revit work, users can design with immediate feedback, before moving on to full photorealism with V-Ray’s final renderer. To help in all cases, V-Ray 5 for Revit also launches with Chaos Cosmos, a powerful new 3D content library tailored to the needs of architecture. “No one wants to start and stop when it comes to visualization; architects need constant access to push ideas to their full potential,” said Phillip Miller, VP of product management at Chaos. “With V-Ray 5 for Revit, that creative process can finally be unbroken. When changes are made, they’ll be reflected right away, giving architects an always-on view into how each idea is shaping up. This is a complete visualization solution from start to finish. And for many, it’s going to feel like a whole new world.” Real-Time Visualization with V-Ray Vision V-Ray Vision is an always-on viewer that updates in real-time, offering a high-quality representation of a Revit model as architects work. Encouraging fast, fluid design visualization throughout a project, V-Ray Vision helps users work through new ideas and client feedback from start to finish. Easy Entourage With over 650 free models and HDRIs to choose from, Chaos Cosmos reduces the process of populating environments to a few simple clicks. The highly curated library addresses the most common use cases found in architecture, including furniture, trees, cars, and people, for easy visualizations. Cosmos assets are automatically organized/categorized into native Revit families and categories. While a lightweight representation is shown in the viewport for faster feedback, the fully detailed object is always available at render time. Now, architects can add context and realism to a project, whether they are exploring designs in real-time or preparing them for the big reveal. Beyond Rendering The redesigned V-Ray Frame Buffer (VFB) now includes some of V-Ray 5’s most user-friendly features, making it easy to bring a personal touch to any rendering. With Light Mix, users can interactively change the color and brightness of any light without rendering again, creating multiple lighting scenarios from a single render. Image adjustments like exposure control, color balance and color corrections can also be added, replacing the need for external image editing tools. For extra control, render layers can be combined using the Layer Compositor to create more nuanced designs, or even saved as presets for later use. Other New Features in V-Ray 5 for Revit Include: ● New Sun and Sky – Improves accuracy across the board, including when the sun is near the horizon, right before sunrise and after sunset. ● Line Renderings – Give renders an illustrative look by adding linework with global contour controls and material overrides. ● Texture Randomization – Now easier to create subtle variations in textures and materials for added realism. ● Stochastic Texture Tiling – An automatic fix for repeating textures. ● Coat Layer – Gain extra reflections on polished or lacquered surfaces without using blend materials. ● Sheen Layer – Easily simulate fabrics like velvet, satin and silk. ● New Displacement Workflow – Displacement can now be applied to both native Revit and V-Ray materials. ● Dirt and Weathering – New controls for aging materials with procedural streaks have been added to the VRayDirtMtl. For a full feature tour, please visit the product page. Pricing and Availability V-Ray 5 for Revit is available now. A perpetual license is priced at $790, with upgrades available for $395. Term licensing is available at $350 (annually) and $60 (monthly). V-Ray 5 for Revit is also included in V-Ray Collection, an annual plan that gives users full access to 15 Chaos products and services for $699/year. About Chaos Chaos is a world leader in computer graphics technology, empowering artists and designers to create photorealistic imagery and animation across all creative industries. Chaos develops 3D rendering and simulation software that is used daily by top design studios, architectural firms, advertising agencies, and visual effects companies around the globe. In 2017, the firm’s physically based renderer, V-Ray, was honored with an Academy Award for its role in the widespread adoption of ray-traced rendering for motion pictures. Today, the company’s advancements in ray tracing, cloud rendering, and real-time visualization are shaping the future of design communication and storytelling. Founded in 1997, Chaos is privately owned with offices in Sofia, Prague, Seoul, Tokyo, and Los Angeles. For more information visit chaosgroup.com -
Chaos Group Launches Chaos Vantage, Brings 100% Ray Tracing to Real-Time 3D
liaisonpr posted a topic in Rhino
Fastest Path to Real-Time Helps Users Explore Massive Scenes in Seconds; Free for a Limited Time LOS ANGELES, Calif. – December 2, 2020 – Today, Chaos Group releases Chaos Vantage, a new application that allows users to instantly explore their 3D scenes in a fully ray traced, real-time environment. Unlike traditional real-time methods, the import process is simple – no geometry to optimize, UVs to unwrap or lighting to bake. Users simply drag-and-drop a V-Ray scene, or live link from Autodesk 3ds Max, to bring it into real-time. Architects and designers can now interact with their designs in the simplest and most realistic way possible. “Vantage removes the hurdles that used to hold people back, introducing a ‘real-time anytime’ workflow that lets designers and artists use real-time as freely as they use 3D,” said Phillip Miller, VP of product management at Chaos Group. “As real-time begins to live comfortably within every stage of the design process, it will make a huge impact on how people get their work done, from client meetings and over-the-shoulder reviews to the way they art direct various iterations. This will change everything.” Vantage, formerly known as Project Lavina, is designed for massive scenes and can handle billions of polygons without any loss in detail or significant decrease in speed. Vantage automatically reads V-Ray’s physically based lights and materials to produce photorealistic results with 100% ray tracing, even on complex scenes. Vantage is currently averaging 24-30fps on a consumer-grade NVIDIA RTX card at HD resolution, with additional speed boosts available using two GPUs. Vantage can open scene files from any recent V-Ray integration and also live links with V-Ray for 3ds Max, giving users the ability to see every camera, model and lighting adjustment in Vantage as they create. This turns Vantage into a fully ray-traced viewport that allows artists to make their creative decisions with higher fidelity than ever before. Vantage also includes an Animation Editor that can create, edit and render animated sequences for presentations or previsualization purposes, using a simple transition-based method. With cameras set in Vantage as markers, designers can direct the editor through the various milestones, manipulating transition times and moves at will. An onboard tool keeps track of all new cameras/poses during this process, ensuring scene consistency across a production. Other Features Include: Object Transforms and Controls – Move, rotate and scale objects in real-time. Controls to copy, hide and delete objects are also available. Lookup Tables (LUTs) – Apply a color filter to any camera for a more cinematic look. Collision Detection – Similar to playing a game, automatic collision detection allows users to walk up stairs and avoid walking through walls without any authoring. Layered Fog – Quickly add atmospheric depth to dramatize expansive scenes. Record Camera – Easily record a real-time session as an MP4 video for easy sharing. “For too long, the production process has been getting in the way of the design. With Vantage, you can manipulate scenes right in front of your clients. There’s no more waiting or ‘let me get back to you,’ which completely changes the dynamic of a meeting and the way you collaborate together,” said Carlos Cristerna, principal and RadLab director at Neoscape. “Our work is focused on large-scale developments and international competitions with some of the biggest architecture and development companies. When you are working at that level, anything that helps get people on the same page is extremely powerful. Vantage does that faster than anything I’ve ever seen. It’s truly the way of the future, there’s no going back.” “Building Utopia” Contest: To celebrate the release of Chaos Vantage, Chaos Group has partnered with Lenovo, NVIDIA, KitBash3D and CGarchitect to launch the “Building Utopia” real-time rendering challenge. Running until January 25, 2021, the contest will focus on real-time animation using Vantage and a free futuristic 3D city model provided by KitBash3D. Prizes include a Lenovo ThinkPad with an NVIDIA RTX 5000 professional GPU, an NVIDIA RTX 8000 professional GPU, and more. Registrations are now open on CGarchitect, with the winners to be revealed on March 26. Try Chaos Vantage now. Pricing and Availability Chaos Vantage is available now and is compatible with all V-Ray Next and V-Ray 5 integrations. A one-year license is free until June 2, 2021, after which it will cost $389 annually. Vantage is also included in V-Ray Collection, an annual plan that gives users full access to 15 Chaos Group products and services for $699/year. Vantage uses DXR ray tracing and currently requires an NVIDIA RTX series GPU. About Chaos Group Chaos Group is a worldwide leader in computer graphics technology, helping artists and designers create photorealistic imagery and animation for architecture, design, and visual effects. Chaos Group’s award-winning physically-based rendering and simulation software is used daily by top design studios, architectural firms, advertising agencies, and visual effects companies around the globe. Today, the company's research and development in ray-traced rendering, cloud computing and real-time ray tracing is shaping the future of creative storytelling and digital design. Founded in 1997, Chaos Group is privately owned with offices in Sofia, Los Angeles, Prague, Seoul, and Tokyo. For more information, visit: chaosgroup.com. -
Exporting Data From Labview into a Stress Analysis in AutoCAD or SolidWorks
cdorn7 posted a topic in SolidWorks
Can I import real time data that I am measuring on a real system using Labview into a stress simulation on a model of the system? Basically I have realtime force data in labview gathered from a strain gauge on a simple cantilever beam and I want to apply that force to a simulated model of that beam. The force is a simple concentrated load acting at a known position. So the crux of this is exporting that data from labview into the stress analysis in either AutoCAD or SolidWorks. I feel like this should be fairly simple to do, but I am new to both SolidWorks/AutoCAD and Labview. Any advice/suggestions would be greatly appreciated. Thanks!- 1 reply
-
- solidworks
- realtime
-
(and 3 more)
Tagged with:
-
Importing Real Time Data From Labview To SolidWorks(or autoCAD) Stress Analysis
cdorn7 posted a topic in SolidWorks
Can I import real time data that I am measuring on a real system using Labview into a stress simulation on a SolidWorks model of the system? (Basically I have force data in labview from a strain gauge on a simple cantilever beam and I want to apply that changing force to my beam model in Solidworks) The force is a simple concentrated load acting at a known position. I feel like this should be fairly simple to do, but I am new to both SolidWorks and Labview. Any advice/suggestions would be greatly appreciated. Thanks!-
- solidworks
- realtime
-
(and 2 more)
Tagged with:
-
Architecture: Interactive 3D Tower virtual tour available in the browser
LucaVido posted a topic in Autodesk 3ds Max
Interactive 3D virtual tour available in the browser. You can interact with the scene at this link. Loading scene time around 20 seconds.-
- interactive 3d
- 3d rendering
-
(and 1 more)
Tagged with:
-
Import real time gps coordinates from Leica CS10 to Autocad
cmscardoso posted a topic in AutoCAD General
Hello. Is it possible to import real time gps coordinates from Leica CS10 to Autocad? Is it a function in Autocad or will i need a third part software to accomplish that? Thanks for your help




