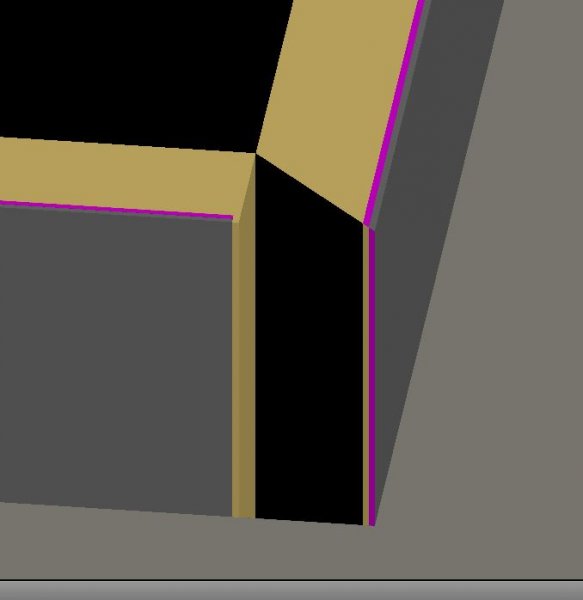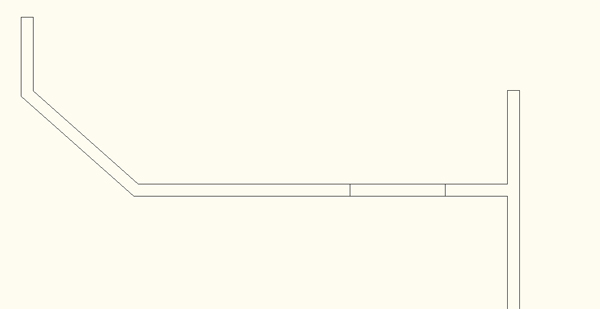Search the Community
Showing results for tags 'walls'.
-
Hello, This is a very strange behavior as sometime it appears and sometimes it doesn't. Anyway what I do is draw some walls, add them to a new block, save and then edit-in-place. What I might be missing?
- 1 reply
-
- edit blocks
- cleanup
-
(and 2 more)
Tagged with:
-
Hi Everyone, I just upgraded to autocad 2014 so far everything has been running smoothly only only problem so far is I am not able to modify an existing wall that was drawn in the previous version. See attachment. Anyone has any idea as to why this is? http://i.imgur.com/kLVjydX.png Thanks. EDIT 1: I just noticed that I can't draw the wall either. Previously I could go the tool palette or go into draw and draw some walls, now I don't see that option anywhere.
-
Im posting a helpful hint... turns out this hint isnt new for Acad 2013, but it must be set to ON by default in Acad 2013, because the setting is at least in Acad 2010. I just installed and been using ACA 2013 and everytime i try to drag a wall style to another wall it automatically snaps to the justification line. I searched the AEC option settings, and clean up radius's of AEC walls to no avail. VERY frustrating. if you go to your OSNAP SETTINGS dialog box there is a check box for: "Allow general object snap settings to act upon wall justification line" Un-Checking this will allow walls to snap to back side of walls and not thier justitification lines... hope this helps someone else. ccastelein
-
- justification
- autosnap
-
(and 2 more)
Tagged with:
-
hi all, my problem is that I ve a white line cross my building outside wall, which shouldt not exist. After Union it happened... How I can remove this line. I ve already tried to the command explode. It's not such a good solution. I want to keep my walls solid. cheers, jester
-
Hi, this is probably really simple but i've just started using CAD so my apologies. I have to design a building as part of a uni project, i've drawn a floor plan with polylines but when i go to replace the polylines with walls, some of the walls have the plaster work on the outside and brickwork inside. Not too sure where im going wrong... thanks in advance for any help.
-
Standard Lineweight problems e.g. exterior walls, internal walls, objects etc
Culleton posted a topic in AutoCAD Beginners' Area
Hello all, I'm very new to this website and came a cross it from google while looking for standards / recommended line weight sizes. i did find a thread but it was from many years ago so was not much help. I have used autoCAD for years now on & off and use to be good but have fallen out of practice with it and plan to get back to a high standard, but when it comes to lineweight types i'm very much a newbie. I have been designing a drawing of an estate agents with two flats on top and when it comes to plotting it is all over the place due to line type weights and i was hoping someone would be able to tell me clearly the line weights i should use for e.g. extior walls = 0.** intior walls = 0.** and go on i will attach a PDF of plott and a .DWG to show what i mean. i will save it in .DWG 2007 - i am using autoCAD 2012 Thank you for any help it will be much appreciated!! Tom. p.s. sorry for the essay! & i'm new to forums. plan.dwg_2.dwg_2007[1].dwg plan.dwg_2.dwg_2007[1].pdf- 2 replies
-
- autocad 2012
- drawing
-
(and 3 more)
Tagged with:
-
Hi all, I work for a company specializing in designing the inside of houses and for various architectural work. I have previously used Photoshop CS5, but now I need to ensure that the dimensions of each of the plans are a lot more accurate so I have turned to AutoCAD 2010, with so much praise being attributed to it. Firstly, I cannot express enough how disappointed I am with AutoCAD 2010. NOTHING is simple. Even trying to get walls with equal spacing is a NIGHTMARE. I have been told that using the Multiline is the best option, for which I have now been trying, but when I want to get a door made by putting two lines down the side of one multiline and then trying to trim it, it completely f***s up, and deletes the multilines. I have tried exploding and that hasn't helped at all. Has anyone got any good ideas on how to fix this, or an easier way to make walls and doors? Thanks, NAILGUN
-
Xrefed Wall Objects Materials changing colour
Koopa Troopa posted a topic in AutoCAD Drawing Management & Output
Hi Everyone, I apologize if this was posted elsewhere or if this is the wrong place to post this but I have been trying to find the solution to my problem for some time and cant figure it out. The problem: At our office we have created a large amount of custom 3d walls (mainly by modifying existing ones) and in the walls we have overriden the material colour in plan view from the default 11 (peachy/corally colour) to green/red etc. Now when we xref the drawing with the walls in it some drawings retain those colours while others show the walls with the default colour 11. Since it is the exact same drawing on our server being xrefed I assume its an option somewhere that I am missing. If you CAD Gurus can point me in the right direction that would be of great help! I am running Cad Architecture 2011 if that helps. Thanks in advance Koopa Troopa -
Hello I am an arch student working on an additive housing project.I would just like to create a wall with siding on it? is there an easyway to do this? OR where can I download a wall with this criteria? It can be vinyl wood whatever I just need it to render like siding! thanks




