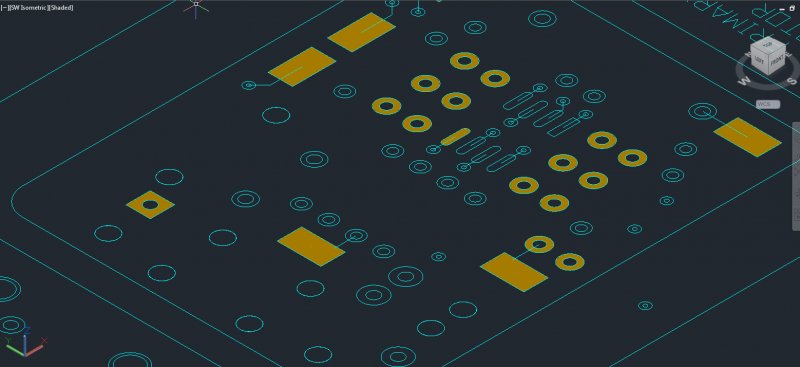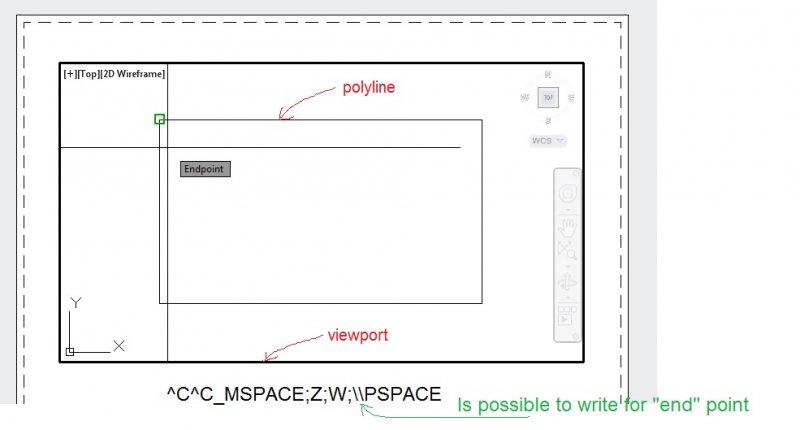Search the Community
Showing results for tags 'macros'.
-
Sir, can you please tell, in MicroStation v8i, how to use additional program, VBA, script, tools, application, etc for drafting, printing, area, total length, PDF, or other purpose, (Like in AutoCAD, lisp, vlx, VBA, macro, add-in, plugin) If you have any things please share and explain also. Thanks
- 2 replies
-
- microstation v8i
- program
- (and 5 more)
-
How to record a repeated action
tmd_63 posted a topic in The CUI, Hatches, Linetypes, Scripts & Macros
I am trying to record some repeated actions but cannot find the record button. I want to record a macro or something that will allow me to select an inner circle and it automatically runs a create solid command of the same diameter at a thickness .05, then waits for me to select the outer circle and it creates another solid of that diameter at 0.0078, then union subtracts the first solid from the second. But I cannot find the macro record start on my AutoCAD Mechanical 2016?? -
Autocad blocks having loaded automatically from specific directory or file!!!
yudjee posted a topic in AutoCAD General
Hi Everyone I know this and similar questions have already been posted in many forums, and before you start copy pasting links of other threads, you have to know that I probably have seen them already and none of them is 100% perfect answer to what I am trying to achieve. And now I will describe my situation and my issue. I am a REVIT guy but I recently started a new job in an office that uses primarily Autocad. I am currently in the process of creating office standards. The problem is that it does not happen over night. At the moment I am mainly relying on (dynamic) blocks. As I keep creating them, I save them in a template file - let's call it "XYZ". We currently have 40-50 active projects. Some new, some old. When I myself am working on a project - what I do is "copy/paste" all the blocks from the XYZ file so i can use them in the currently open project. The problem is that my colleagues are either stupid enough not to know or remember (how) to "copy/paste" the blocks or are just so lazy that can not be bothered (completely unpleasant environment). So what I want to achieve is: whenever someone opens an Autocad drawing, to have all the blocks from the "XYZ" file already loaded. Or alternatively have all the WBLOCK files loaded from a specific directory like c:\Autocad\abcd... Bear in mind that this is not 1 time thing that needs to be performed on all the active project drawings. I keep creating new blocks every day. Please do not respond with "This can be achieved by....". I am looking for a way not to have anyone do anything, but Autocad do all the work. I would much rather be satisfied with "This cannot be achieved" answer, rather than having people enter JUST a few commands to get it done. My colleagues are stupid and they won't press an extra key to get the blocks loaded. I would be really grateful if anyone can help me. If not, nothing changes, I have already lost faith... -
Need help simplifying my work with macros/custom commands
cmidbradon posted a topic in The CUI, Hatches, Linetypes, Scripts & Macros
I'm looking for some help writing macros and making custom commands with AutoCAD LT 2016. I remember learning this in college and have since tried following guides on the internet and it seems a little more complex than I remember. I often use "-dimstyle, enter, enter, enter, select dimension" to make the selected dimension the current style (I switch between drawings often when noting a design package). I've gone through the CUI a few times with little success trying to get a macro to do this. Can someone let me know how to make a custom command or an icon to do this for me. Thank you! -
Automation/Macros in drawings, templates, and part making
andar424 posted a topic in Autodesk Inventor
Hey guys, Just curious and looking for suggestions, but like the title says, what kind of automation or macros do you guys like to run in your Inventor? For example, we tend to have to send pdf's of part prints instead of actual Inventor or CAD formats to manufacturers for release or what not. So, in the drawing template there is a rule that runs and creates (if one doesn't exist) or resaves (if it does exist) a pdf file every time you save. And as always, I like to hit save a bunch so I lose as little info as possible if my computer crashes or Inventor does. As long as you have the option to not preview the file after it is exported/saved, it doesn't slow your saving down too much. Other than that really, I don't have much else. I've thought of a few I might like to add or research how to do myself through macros and VBA, but can't seem to find the down time to work on it much. Any other little tools/add-ons you like to run with your Inventor? -
I've tried macros, have done FLATTEN, and tried to set Z coordinates to zero multiple times, but still have a corrupt file that does not have all line art on Z=0. I need help flattening two plan files so that line art will show all coordinates at Z=). I will consider sharing via Dropbox if someone with a good showing & history on this site will help. Can also look into compensation via PayPal if desired. This is an ongoing problem for me and has been exacerbated by going between Revit, AutoCAD, and Sketchup, which sometimes exports 3D data. Email feature from cadtutor has been enabled, please contact via email. Sincerely,
-
-
Diesel and or advanced macro library
bmw1789 posted a topic in The CUI, Hatches, Linetypes, Scripts & Macros
Does anyone know of a place online I can go and there is an organized way of searching customized diesel macros and or macros that I can copy an place them in my autocad when I create a new command? For example..there are a lot of things I would like to search through and just evaluate whether I could make use of it or not. Maybe something's that gives a description and then has the macro available to copy right under/beside it. Any thoughts?- 9 replies
-
- library
- efficiency
-
(and 3 more)
Tagged with:
-
Hi there, I´m working with attribute blocks, and someone made an excel file with some data that has more than 1 line (That could be achieved pressing ALT+ENTER in excel) however when inserting the data with a coordinates MACRO, that attribute I can't edit those other lines of data, and when adding any information the other lines of data will be erased. Hope my hard english doesn't confuse you guys. Attached you can find both the excel and the .dwg the data is not the same, but the block has the same attributes EXAMPLE.xls example.dwg
- 2 replies
-
- excel
- attribute blocks
-
(and 1 more)
Tagged with:
-
What an extended absence . But of course there is more to this post. A while back I made an icon so that the drafters in my company could put the right border in the right spot with a click of the mouse. here was my macro: (command ".insert" "I:/borders/11x17" "0,0" "1" "1" "0") This inserts the border on the drawing at coordinates 0,0 at a scale of 1 and a rotation of 0 degrees. But if i wanted to make this where you had to choose an insertion point, how would i go about doing that? my first thought is: (command ".insert" "I:/borders/11x17" "0" "1" "0") is this close?
-
Macro for custom property of total number of piercings in a part
klarson85 posted a topic in Autodesk Inventor
Hello, I have been trying to create a macro that would add a custom property to my sheet metal parts that would tell me the total number of piercings in the part (holes and punches). So far I have the punches to count correctly but I am having issues with the holes, as I am getting an error. Any ideas? Sub Piercings() 'Get the part doc and sheet metal component defn. No error handling: Dim oPartDocument As Inventor.PartDocument Set oPartDocument = ThisApplication.ActiveDocument Dim oSheetMetalComp As Inventor.SheetMetalComponentDefinition Set oSheetMetalComp = oPartDocument.ComponentDefinition 'Dim oHoles As Inventor.HoleTables 'Set oHoles = oPartDocument.ComponentDefinition 'Get the pierce count Dim iHoleCount As Integer 'iHoleCount = oHoles.Count Dim iPunchCount As Integer iPunchCount = oSheetMetalComp.FlatPattern.FlatPunchResults.Count Dim iPierceCount As Integer iPierceCount = iHoleCount + iPunchCount 'Get the custom property set Dim oCustomProps As Inventor.PropertySet Set oCustomProps = oPartDocument.PropertySets.Item("Inventor User Defined Properties") 'Define the name of the PIERCING count iproperty name: Dim sPiercePropName As String sPiercePropName = "PIERCINGS" 'See if we already have an iproperty for the PIERCING count Dim oPierceProp As Inventor.Property Dim oProp As Inventor.Property For Each oProp In oCustomProps If oProp.Name = sPiercePropName Then 'We already have an iproperty, we just need to write the new value Set oPierceProp = oProp oPierceProp.Value = iPierceCount Exit Sub End If Next oProp 'We don't have an iproperty, so we create it and set its value If oPierceProp Is Nothing Then Set oPierceProp = oCustomProps.Add(iPierceCount, sPiercePropName) End Sub -
when i am trying to use a function like mirror or offset..etc i will select the lines or objects then i will make a mistake such as selecting the wrong base point or such. i then press esc to end that function and try again but find it annoying that i have to select all the lines again. is there a quicker way to reselect the last lines or objects selected. "like the (L+enter) to use line function type macro". any advice you can give is greatly appreciated.
-
Afternoon. I've got a little problem trying to make a menu command to load a partial customisation file. I've created ths macro: ^C^C_filedia;0;menuload;N:/CAD/2D/blahblahblah.cuix;filedia;1; ...which seems to run fine and loads the CUI, but the popdown menu defined herein will not display on the menubar. I've also tried the same thing in LiSP: (command "filedia" "0" "menuload" "N:/CAD/2D/blahblahblah.cuix" "filedia" "1") ...but with the same result. When typing the commands in manually one-by-one it displays fine. It's just when I try to automate it it fails. Does anybody have any bright ideas how to fix this ? Cheers. Rob.


