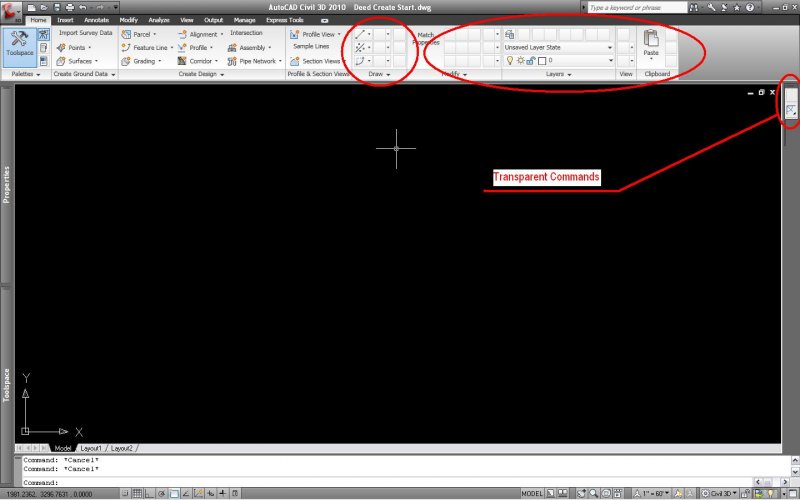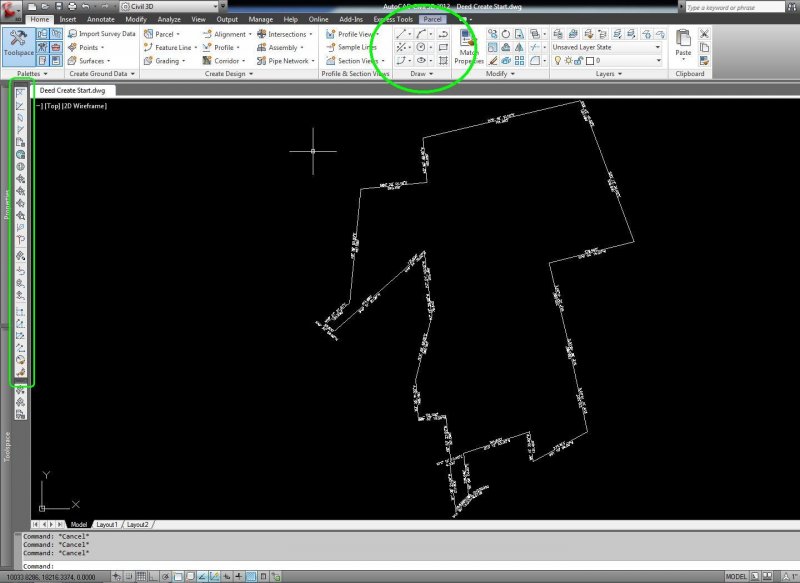Search the Community
Showing results for tags 'missing'.
-
the image is from Attila G. Horvath the part where the black line point is missing in my autocad it only show white is there any way i can make it show the title? Operating Sstem: windows 10 Autocad 2013
-
Drawing List Report only brings up sheet numbers. I've just started using electrical and have had to hit the ground running with it, everything has been going fine until I try to edit the index created by drawing list report. I am in Glasgow working on one server, and I send complete work over to Belfast which they copy onto their server. The most annoying thing is that i only want to pull 'sheet number' and 'description' info for a table that would take me seconds to edit manually. Problem:- when I run a report it only lifts sheet numbers, (allegedly when i tranfer the files over to the belfast server they tell me it works first time). I have tried experimenting with other project files to the same end... the default DWGDESC field never lifts any info (i do change its name). I am new to this but my spider senses are tingling and i think maybe I am missing access to a file that they have stored on their server. Does anyone recognise this problem? I hope its glaringly obvious... help me obi wan... your my only hope...
- 3 replies
-
- drawing
- information
-
(and 3 more)
Tagged with:
-
Arrow and line goes missinig if cutomized copy multiple
shailujp posted a topic in AutoLISP, Visual LISP & DCL
Hi All, I'm experiencing a strange behavious of AutoCAD 2008 while using copy multiple via ACAD.lisp, the leaders and arrow goes missing (text is still visible) for the first copy but when I copy it for second time and there on within the same command, the leader and arrow shows up correctly. It requires regen to bring back the missing arrow & leader. I have triad different variable but nothing seem to work. However, the standard COPY command seem to work fine. I'm also seeing random issue while copying dimensions as well. I do not like regenerating everytime after copy considering the file is huge takes more time. At the same time, I'm addicted of using short commands via ACAD.lsp. Here is what my customized mutliple copy command looks like. (Defun C:C (/ SS1) (Setq SS1 (ssget))(Command "COPY" ss1 "" "m" pause pause)) Any suggestions?- 2 replies
-
- display
- copy and paste
-
(and 2 more)
Tagged with:
-
Missing/Non-Functioning ribbon buttons in Civil 3D 2010
lil_mac2012 posted a topic in Civil 3D & LDD
I have recently begun the move from using the 2D drafting & design to the Civil 3D workspace in AutoCAD Civil 3D. I have been working off of Civil 3D 2010 for the past two years but didn't have the time to learn how to use all the functionality built-in to the program. Essentially I was using Civil 3D the same way I was using Land Desktop for so many years. (Tis a shameful waste of resources I know). I have recently signed on with a new company and they use Civil 3D EXTENSIVELY (Civil 3D 2012). I have purchased the Mastering Civil 3D 2012 textbook and am currently in the process of getting current with the technology. Here is where my problem begins... I have my laptop workstation from my previous job which is running Win XP-32b with AutoCAD Civil 3D 2010 installed. This is the one I have been using as an approximation of LDC 09' the past 2 years. I am now using the new company's desktop with Win 7-64b running Civil 3D 2012. As I am learning the new functionality on the desktop with C3D 2012 I have been trying to do the same on the laptop running C3D 2010, which has been a mostly painless undertaking since the two versions are practically identical. (Now for the problem) Today I was doing some exercises on the C3D 2012 computer using the ribbon buttons to draw lines by bearing, add labels, etc. I then wanted to see how similar the process was on my laptop running C3D 2010. I opened C3D and switched myself over to the Civil 3D workspace. Immediately I noticed that while everything was practically identical across the two versions, there were boxes with missing icons on the ribbon. If I clicked the box with the blank icon it would give me the appropriate menu as on C3D 2012 but when I would click the button no command was initiated. I also noticed that while the transparent commands toolbar was present in C3D 2010 it only was showing a single icon as opposed to the two dozen or so icons on the C3D 2012 version. I am not exactly sure what is going on with C3D 2010 and the missing/non-functioning button icons so any help or suggestions would be much appreciated. I have attached a few screenshots from both the C3D 2012 computer and the ailing C3D 2010 computer. Desktop running C3D 2012 (Flawlessly) Laptop running C3D 2010 (Missing/Non-Functioning Icons) I apologize in advance if this topic has been addressed before. I tried to search for similar posts on the forums before I posted this but didn't have much success with the search tool. -
I had created an entirely new layer just for text and when go to layout 1 and MV (Make view), everything is visible except for all the text. I tried drawing on that particular layer, the lines appear but the text are still missing When i tried plotting in workspace, it is visible. Anyway to solve this problem? Thanks in advance:D PS: Using Acad 2010 now
-
how can i plot my .dwg to pdf when under the plot/printing drop down there is no 'dwg to pdf' option? if used to be there before. thanks in advance.


