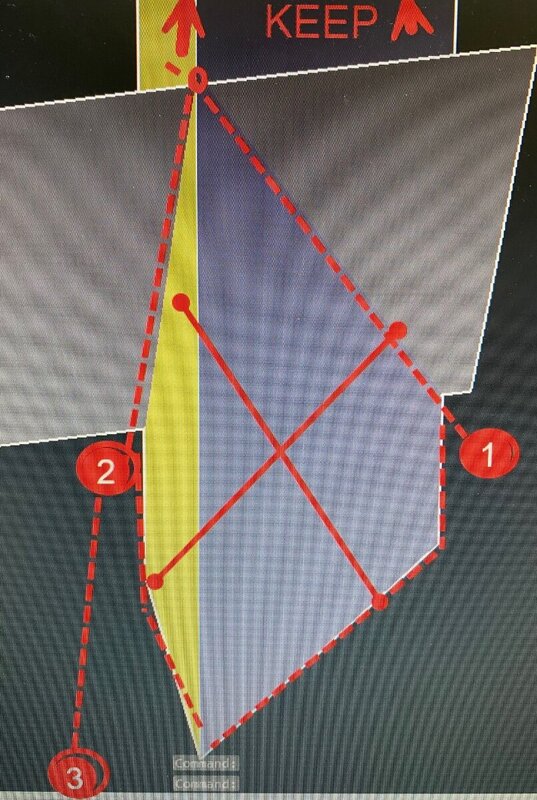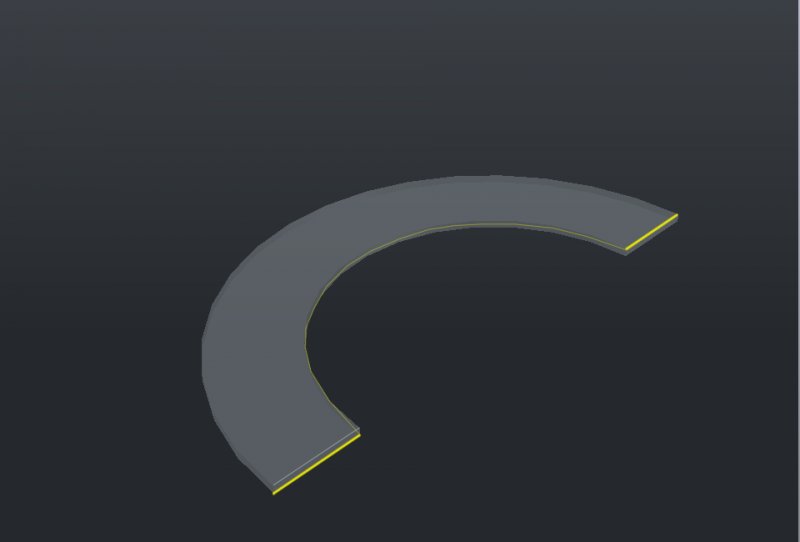Search the Community
Showing results for tags 'slice'.
-
3 points SLICE command didn’t work for me
Emboss 2014 posted a topic in AutoCAD 3D Modelling & Rendering
I have tried to slice the lower red section using SLICE command with 3 points as a cutting plane. I selected those points per picture then selected the top side that wanted to keep but the object remains the same. Could you suggest me what I have done wrong. I know that there are other ways to do but just want to know this easy one. Thanks -
Hi everybody, I recently installed AutoCAD 2015. I've noticed something weird. I opened a 3D solid model which was created in 2012 version, when I apply the SLICE command, sometimes the program does not recognize the cutting plan or doesn't cut the solid properly, it lets remaining pieces. I have a lot of practice using the SLICE command, I'm pretty sure how it works. I've noticed too than the solids created in the 2015 does not seem to have this problem. I'm not sure if the trouble is caused by the old version 3D model or is some kind of program's bug. I will appreciate any suggestion. Thanks in advance. Thanks in advance.
-
Hello, I want to slice frustum with plane. I have frustums of various diameters and I slice them at required point slice works fine for most of my frustums, only for particular input diameter it fails and does not give any error. Please find attached dwg file. Thanks, Dhanraj Slice-Issue.dwg
-
Converting AutoCAD Solids to a Image Stack
crazywill32 posted a topic in AutoCAD Drawing Management & Output
Hi Everyone, The recent craze has been to convert DICOM image data to STL or CAD files. To investigate how a product is going to work for a project I am working on I want to do the exact opposite. I want to take a 3d model and export image files at fixed intervals. Preferably the format would be DICOM but I can work around that If need be. The question is whether or nor there is a fast way to slice ACAD Drawings (exported to any format) and export these images. Thanks, Will P.S. I apologize if this should be in the 3D forums. This seemed like the right place -
How to Axis Slice a Half Ring from top to bottom (pls see image attached)
elementp posted a topic in AutoCAD 3D Modelling & Rendering
How do i Axis Slice a Half Ring from top to bottom (pls see image attached) , starting from the top yellow line of the half ring on the left to the bottom ending yellow line of the half ring on the right . ? it will be a curved half ring , like a ramp ... -
Slice a 3D polyline between a solid shape
jamesssydney posted a topic in AutoCAD 3D Modelling & Rendering
Evening All I work as a design assistant for a West End Set Designer who loves working in forced perspective & vanishing points. My question is how do I slice/trim a 3d polyline that runs through a solid. I basically want to cut the line once it touches the face of the solid. I would be also happy to add a node. Attached is a small example of the working file. Look forward to your responses Cheers James EXAMPLE.dwg -
How do I extend a cone/pyramid-like 3D object ?
Emile posted a topic in AutoCAD 3D Modelling & Rendering
Here is how I can best describe my question. Assume that I have an odd pyramid 3D-solid say with a polygon basis that lies on a "floor". The apex was higher than the ceiling, so I "sliced" the pyramid to fit it right under the ceiling. Now, I change my mind and want to make the ceiling slightly higher (say, 1"): after raising the ceiling I am left with a sliced pyramid that is cut 1"below the ceiling. Question is : what is the best way to re-extend the pyramid (and make it look like it was cut by the higher ceiling) ? I cannot just "undo" because too many things happened in the meantime. I can imagine re-creating the unsliced pyramid by press-pulling the upper sliced surface and then slice this extension with each side of the original sliced pyramid and ultimately re-slice with the new ceiling. Can I do better / faster than that ? Thanks ! -
Hi, I want to find a shortcut to be able to slice off the corner of an object (see picture below). Is there some sort of build in function to do so? I have been manually doing this by (1) creating a square surface (2) re-positioning it over the corner and (3) using the slice command to ultimately slice off the piece and delete the excess. As you can surmise, step (2) [re-positioning that damn surface over the corner], takes FOREVER. So, just to repeat, is there some sort of easier command or work-around anyone can think of to do this?! Thank you, Alex
-
Solid Editing Problems After Using Slice Command
sua posted a topic in AutoCAD 3D Modelling & Rendering
First of all Hi to everyone! When I use slice command in a 3D model, after separation into two parts, each part can't editable, you can only move them. You can see in arrows on # 1 and # 2 3D model, but after using separate into it two parts by slice command , these arrows are disappeared. How can I see arrows again to change dimensions of 3D model easily? I hope that you can understand what I mean. PHOTO LINK: http://imageshack.us/photo/my-images/171/sliceproblem.jpg/ -
I am having an issue with saving a drawing as an AutoCAD file. The drawing involves an assembly with which I have created several section views, using the 'include slice' and 'slice all parts' options for each view. I have then rotated some of these views as that allows me to rearrange the sections on the drawing sheet independent of the main part. The problem I get is when I save a copy of this drawing file as a .dwg, only the main part appears in AutoCAD. There are no section views included. Is this something that happens with the 'slice' feature on the section views? I am using Inventor 2009 and trying to open with AutoCAD 2010, so maybe that is an issue also?



