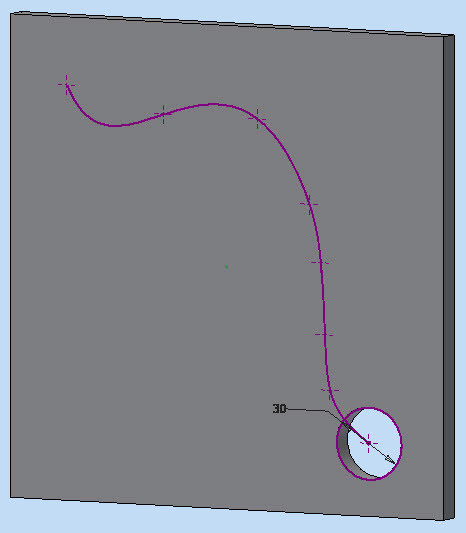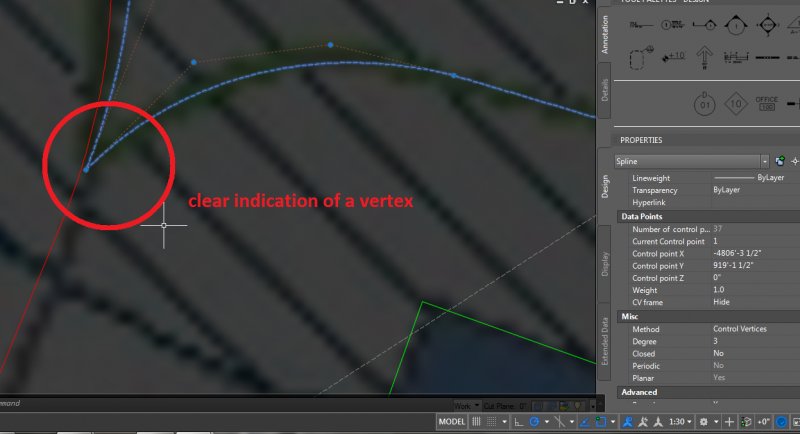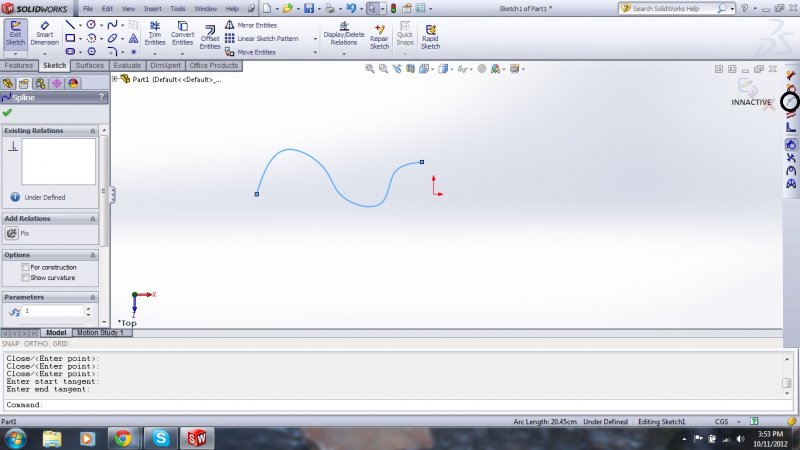Search the Community
Showing results for tags 'spline'.
-
align block to curve with 2 "base points" / car along curve
B.N. posted a topic in AutoLISP, Visual LISP & DCL
Hi, I've found the align object lisp from Lee Mac (thank you sir). I have a slope for an underground garage where a special type of car can't pass the entrance (hanging too low). They have given me a model of the car. I want to align the car to the curve i've created. The problem is that the car has two tires, represented by circles. The point where they hit the curve is somewhere along those circles and i should align with 2 points to the curve. Can you help me out? The blue line is a section i've taken from the DTM, The green line is a proposition i've made with trial and error. car align to curve.dwg -
Hi all I am using this routine to change 3dpoli to spline. Is there way to amend it with few more elements: 1)Spline is drawn on the same layer as source 3d poly has 2) Spline is something what I do not need. I need this spline to be turn into another 3dpoly with precision<10> 3) Source 3dpoly is being deleted I know it can be done manually and I am doing like this, but this take long long time Thanks
-
Convert spline to line
gegenytibor posted a topic in AutoCAD 2D Drafting, Object Properties & Interface
Dear All, Do you have any idea how can I convert this type of spline to a "normal" line? I think I get it from Inventor or Mechanical... I cant explode or extend, or add chamfer. Totaly useless! Please help if you can! Thank You! T line.dwg- 3 replies
-
- mechanical
- line
-
(and 3 more)
Tagged with:
-
Drawing custom stairs using a spline
Wvisgauss posted a topic in AutoCAD 2D Drafting, Object Properties & Interface
Hello, I am attempting to draw a custom stairs using the spline command, but I've never used the spline command and my lines are not smooth. Does anyone have a tutorial that I can watch to make sure my line comes out nice and smooth ro a trick up their sleeve. Thanks William- 1 reply
-
- spline
- custom stairs
-
(and 2 more)
Tagged with:
-
Way to change all Splines to Polylines automatically?
Precision posted a topic in AutoCAD 2D Drafting, Object Properties & Interface
Hi all, I'm familiar with the pedit command to turn a spline into a polyline, but I'm wondering if there's a way to change all Splines to Polylines automatically to save a hell of a lot of time. I've tried loading "Spline-to-Pline" LISP file, It's pretty shocking for keeping a reasonable tolerance and resolution at the same time as I need a line/arc length of at least .3mm for our CNC laser cutter.. Any thoughts? (See attached ACAD file with Splines I'm converting) Cave AUTOTRACE.dxf -
Hi all, I design concrete swimming pools... I have a drafting issue that hopefully someone can shed some light on. I have attached a diagram for your reference. I need to draw a curved line that starts tangent to segment (A) and hits points 1-3 and ends tangent to segment (B). The floor of a pool obviously is a smooth curve, not a segmented line. I would love to be able to represent that accurately. Any ideas?? Pool Section 2.dwg
-
I tried slotting a plate along an irregular line by SWEEPing an extruded hole alone a spline No luck! Inventor 2015 does not select the spline as a path. I must have this wrong somehow but I cannot find any tutorial material that covers it. Can someone please tell me the right way. Thanks Page 15 Cam Plate.ipt
-
Snapping to vertices on spline
kizaerf posted a topic in AutoCAD 2D Drafting, Object Properties & Interface
I made a spline and there are clear verticies, but autocad just refuses to snap to them. All my osnaps are on and it will snap to some points on the spline but not one where there is a clear vertex. i am stumped. -
I want to add a macro using a spline command...i think?
spaulus posted a topic in AutoCAD Beginners' Area
I keep doing the same commands over and over and I think i can use a macro to take some of the work out of my repetitive task. I pick "spline" and then type "near" (osnap), pick the first object then pick a spot in space then type "near" (osnap) and pick last object (end of routine). so would the macro look something like: ^C^C_spline;near;\\near;\; Thanks, Steve -
Maxscript - Delete spline segments not working inside functions
niculaegeorge posted a topic in Autodesk 3ds Max
Goal: Create a quarter of an ellipse, and elevate one of its points. I’ve manage to make it work, but inside a function, everything falls apart. Obviously from the code that I’m a beginner, so this is it: Delete $* clearlistener () function test var1 = ( Ellipse adaptive: true length:10 width:var1 pos:[0,0,0] name: "s" convertToSplineShape $s updateshape $s Select $s modPanel.setCurrentObject $s.baseObject --this line is optional subobjectLevel = 2 setSegSelection $s 1 (#(1,3,4)) --keep: false –delete all except second quadrant splineOps.delete $ --everything is ok until now --actionMan.executeAction 0 "40020" -- worked for a while, then it started to delete the entire shape subobjectLevel = 0 --this is where everything goes berserk, I tried "=2" as well, still not working. updateshape $s --clearselection() addmodifier $s (Spline_IK_Control helper_size: 0.5 linkTypes: 2 box:off helper_cross: on wirecolor: yellow) updateshape $s $s.spline_ik_control.createHelper ($s.spline_ik_control.getKnotCount()) clearselection() move $Point001 [0,0,10] --point repositioning not working on the second run of the code $Point001.pos.z =10 --not working either when the code is run second time ) test 20 Point repositioning in the last lines at first they did not work, then it started again but point002 start to move as well, then it only worked after the second execution of the code in a fresh environment. I feel like I’m in the Twilight Zone... at line subobjectlevel = 0 after the splineops.delete $ command, the segments reappear as if the delete command did not took hold. Like it was a temporary delete of somekind. I've tried resetshape, updateshape, clearselection, and many things in different arrangements. Is there a command like „clear and empty all variables and reset the entire environment for a fresh start” to place at the start of the code? What am I missing here? My guess is that I'M NOT EXITING FROM THE SUB-OBJECT EDITING MODE PROPERLY and thus the results are not embedded and printed out of from the shape cache or something. And probably that is why the final repositioning of a spline IK point is not working properly, since I’m still in a somekind of a sub-object editing mode. -
Hello guys, I am really new here. I need your help to make me understand what is the difference of editable mesh, poly, patch, and spline in 3ds max. I want to know when I have to use one of them and what kind objects can be convert to one of them? Thank you.
-
Hi, I'm using SolidWorks 2012 and when I'm trying to sketch the basic spline, the Spline Points feature is innactive. So, basically, I cannot draw it in the way I need to. Screenshot is attached. How to make it active ? Any ideas ?
- 1 reply
-
- spline points
- spline
-
(and 3 more)
Tagged with:
-
Hello out there, In my 2D drawings I use a lot of splines. I restore/convert antique drawings of ancient boats and sailplanes in/to Autocad 2012. I use these drawings as a raster image and draw precisely over the handcrafted lines. So these original drawings contain a lot of hand shaped (organic) formes that go through, by dimension defined, fitpoints (so as indicated on the original plan) and are tangent to other lines elsewhere in the plan. As I draw a lot of these splines, I want to manipulate the default settings in order to save time and effort. Is there a way in Autocad 2012 to increase the weight, by default, of a vertex point in such a way so that the vertex point becomes a fit point by itself? What is the maximum value to give to a vertex point? Does it become a fit point then? When a fitpoint and a vertex point coincide, how to keep them stay that way; that means relocate both at the same time when editing the spline, and not one seperately. Are splines the 'necessary evil' in this case or is functional alternative advise available? I don't want to see these splines to leave the points they absolutely should go through as I clicked them when drawing the spline. I want splines to be smooth, and to stay smooth even after replacing fit points or vertici. And I don't have the time to re-re-re-re-refine every single spline I draw, as I draw so many. I've tried so hard to fix this problem, but I can't, probably because of incompetence. Sorry. Rainy greetings from Flander's fields anyway, and thanks in advance for the shared intelligence, Kouros Van Karibou.
- 1 reply
-
- vortex point
- splinedit.
-
(and 3 more)
Tagged with:
-
Twister bulb - cant sweep along spline?
John Kimble posted a topic in AutoCAD 3D Modelling & Rendering
Hey, I'm pretty new to Autocad and I'm trying to draw one of those new energy-saving lightbulbs in 3D. It's a Phillips Mini Decorative Twister bulb to be exact. I'm trying to make it as accurate as possible. I have the base done and I did the spiral/middle part of the bulb, but I ran into a problem when I tried to do the bottom of the bulb where it meets the base. I used a spline since the bottom part of the bulb meets the spiral part at an odd angle, then curves at almost 90 degrees and goes straight to meet with the base. The problem is when I tried to sweep a circle along the spline Autocad wouldn't let me. If someone can help me with this or give me some tips on how best to do the bottom and top parts of the bulb, it would be much appreciated. Thanks. -
Hi, I've been using the spline command to represent lengths of flexible polyethylene tubing, but I'm having a terrible time ending the command after I've drawn the segment I need. Sometimes I'm successful and sometimes I'm not (it's always by chance), and I can't figure out how to just END the segment- I don't need to close it. The only two options the command gives are "close" and "fit tolerance". I've tried just typing "END" at the command line but that doesn't work either. And no, the ARC command is not easier for this task, so please don't recommend that I use it. I'm running AutoCAD LT 2009.
-
Hello everyone. I've been looking at this old thread: http://www.cadtutor.net/forum/showthread.php?5953-lines-perpendicular-to-spline I need to use that code, but i can't seem to be able to do it, because of all the "&@40;" stuff (from what i can tell at least). Can someone re-make that last code from post #8, in a form so i can copy it, because I am less than a newbie in lisp. Thank you in advance.
- 16 replies
-
- lisp
- perpendicular
-
(and 1 more)
Tagged with:
-
I have created a wing assembly using a "top down" approach. Essentially, I have planes spaced accordingly with airfoil profiles on each. I used these sketches as the "skeleton" of my model, with several features driven by the sketches. The problem is I need to delete a spline and replace it with another one, and I know that I will lose all the constraints linked to that original spline. Is there a way to avoid losing all the constraints? (I have tried replacing it, and it throws errors due to the original spline being deleted) I am trying to avoid having to go into each feature and redefine the constraints. Perhaps a solution to this problem would involve changing the name of the new spline to match the original. I have not figured out how to do this (after much research) nor do I know if its possible. Any help/suggestions is greatly appreciated.
-
Autocad 2010 won't grab endpoint of polyline splined with pedit
incarnate posted a topic in AutoCAD 2D Drafting, Object Properties & Interface
I was using acad 2007 and it did exactly what I want. I am now using acad 2010 and for some reason when I draw a polyline and spline it with pedit, I cannot grab the endpoint of the line. The osnap doesn't see it. If I hit tab a bunch of times eventually I can get it to grab, but that is not efficient. It works fine with normal splines, but I use autocad as an illustration tool and regular spline doesn't work for my needs. Any ideas or help on a setting or something that I might be able to change would be greatly appreciated. This is a make or break deal for me with autocad. I will have to go back to 2007 if I can't correct this because a large amount of what I do is in these types of splines. Thank You.



