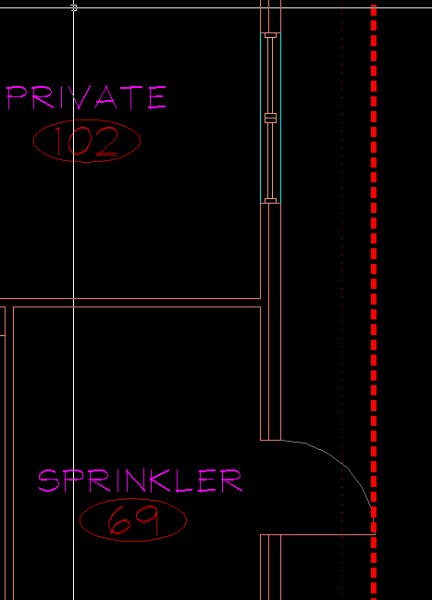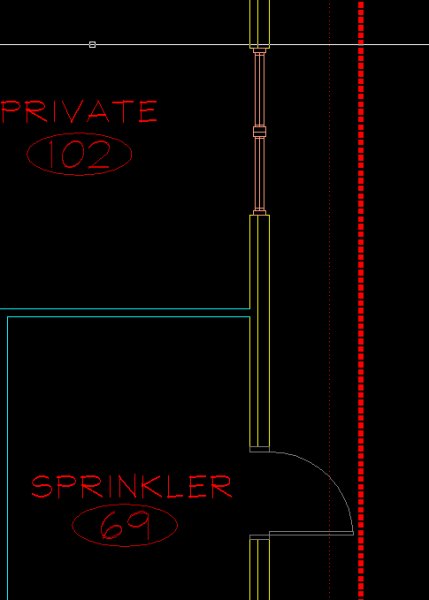Search the Community
Showing results for tags 'window'.
-
I've been of the drawing circuit for a while now because I've been undertaking rack safety inspections. I came back to drawing some elevations the other day and decided there must be an easier way to draw these damn window mullions. Now, I've had a look around my usual sources and can't find anything that's doing what I'd like. I did look at this for example, but it's not quite what I need, especially given that we work to a different scale: http://www.cadtutor.net/forum/showthread.php?11921-Easy-lisp-brain-fart&highlight=window+mullions Basically, I need to be able to select a window opening, choose an offset distance for the frame and then select how many boxes are to fit in there (rows & columns) and the distance between them. Each box (pane of glass) would then be offset 10mm for emphasis. I profess to not be very competent at lisp routines, but from my brief experience I don't expect this to be too complex? If anyone has something that I can work with or can create something for me that'd be much appreciated!
-
I am currently attempting to draw shop drawing of a frame storefront in autocad, the problem I am running into is the frame is 10' tall, when I put the 10' into the line command in the model window it exceeds the window and I can not view the line. Everything I have read says to build my drawing 1:1 first before setting it to the 1/2"= 1' scale specified for the shop drawings. Anyone sure where I should start to resolve this issue?
- 7 replies
-
- shopdrawing
- scale
-
(and 3 more)
Tagged with:
-
Windows in tool pallets covered by solid hatch in walls when laying out floor plan
Jodi Muir posted a topic in AutoCAD 3D Modelling & Rendering
Hello everyone, I've always layout my floor plans three dimensionally with the tools pallets commands such as walls, rails, door, windows & ect. I always have my walls pre-hatched with the solid pattern which is really effective to the floor plan. Normally when I put windows in the wall the window is clearly shown without the hatch in the wall but for some reason my wall's hatch started covering the windows and I can't seem to solve this problem.-
- wall creation
- wall
-
(and 3 more)
Tagged with:
-
Wall hatches showing in windows
claireaveri posted a topic in AutoCAD 2D Drafting, Object Properties & Interface
Hello! I am having an issue with a window not inserting properly into a wall, or rather with the wall materials showing behind the window in seemingly random locations. I am using a modified version of a standard wall style and have tried several different types and lengths of windows with the same result in this location. Any ideas??? I am attaching a screenshot. Thank you!- 5 replies
-
- wall types
- hatch problem
-
(and 1 more)
Tagged with:
-
I am trying to get a window (dynamic block) in a wall. I can get it to rotate to the axis of the wall. I can get it to fit the thickness of the wall. I am darned if I can get it to fill the full 2m allocated (upper solid line). It seems a window can only be 1.5m wide, but that seems a bit odd:ouch:. How di I control this? Thanks
-
Unable to view Object Data Table in separate window
whiskeyportal posted a topic in AutoCAD 2D Drafting, Object Properties & Interface
Hi, I'm attaching data to objects (adeattachdata) and I'm unable to get the table option to open in a new window. I tried fieldia and the value is already set to 1. I'm using Map 3D 2012 if that helps.- 1 reply
-
- map 3d
- adeattachdata
-
(and 2 more)
Tagged with:
-
Viewport layer properties set one way, appear another.
trachulay posted a topic in AutoCAD Drawing Management & Output
Ok, so I have a viewport everything is good, the xref is looking like the original. UNTIL I set a scale to the viewport in paper space and all my layers shift colors, the doors and windows (I'm using autocad architecture 2012) change their display properties (which I know how to change in the original file but since you can't select the individual object, hence the xref, you can't access the display properties). I want it to look like this (base file): BUT when I set a scale in the viewport it changes to this (xrefed file): As you can see, the way both the doors and windows display changes, layer properties change (colors) BUT the kicker is that in the layers manager they are all still set the way they are supposed to in both the layers and viewport layers manager. ALSO, the blue lines showing the window sills should NOT be there. HELP!!!- 1 reply
-
- viewport
- properties
-
(and 3 more)
Tagged with:




