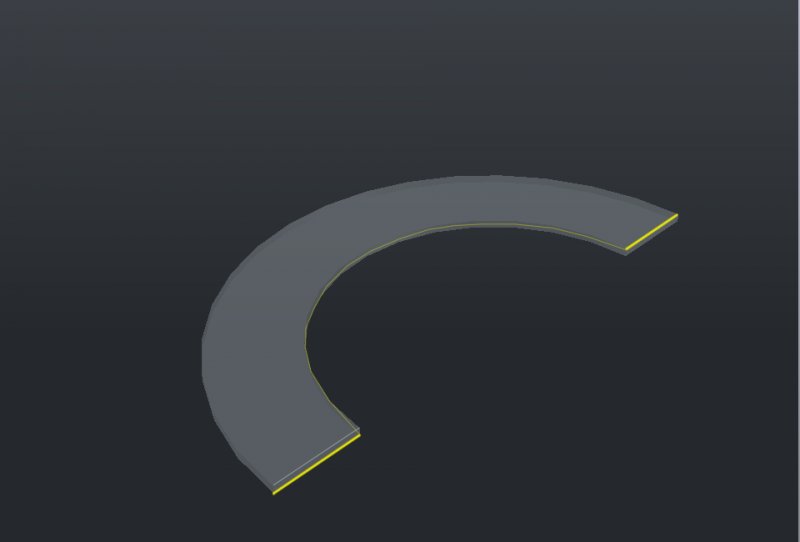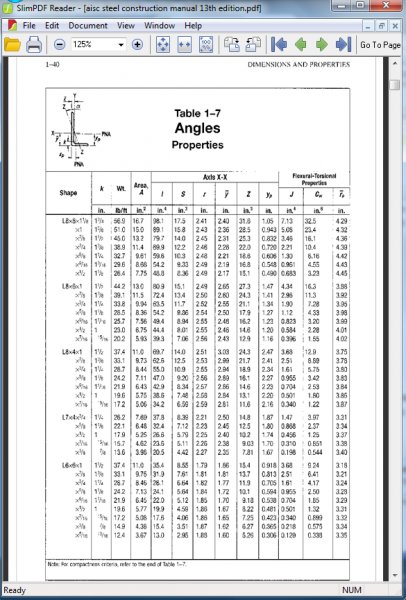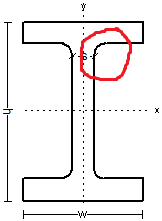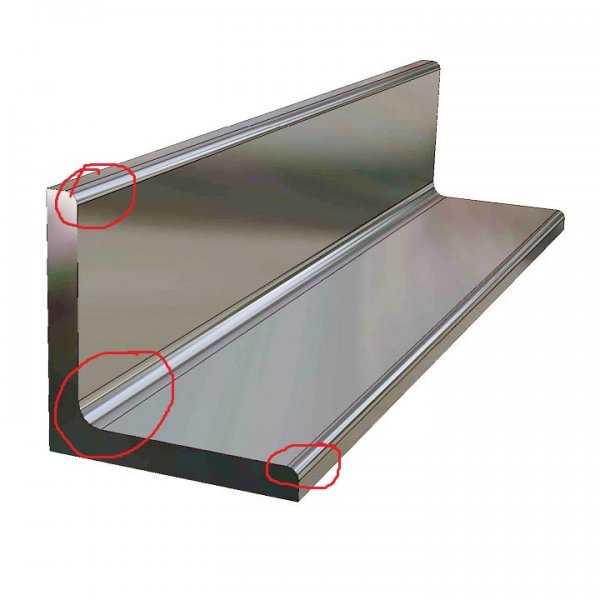Search the Community
Showing results for tags 'autocad'.
-
make autocad drawing 100times smaller
digital_ownage posted a topic in AutoCAD 2D Drafting, Object Properties & Interface
Hello guys, I am currently making an autocad 2d drawing for a university assignment. I just realized I was making my drawing 100times too big. Too bad I dont want to start all over again because there is kinda big pressure on it. Unfortunately I've only had 3 lessons autocad so I'm pretty much a big failer loser with this program. Hope you guys can help me out. Thanks in advance helping me out. digital_ownage. -
I know this showed up in the RSS Feeds forum, but it may be of some interest to someone who may not see that. AutoCAD for Mac 2015 and AutoCAD for Mac LT 2015 were announced and released yesterday (14 Oct 2014). You can find a brief summary of the new features and additional links here.
-
- autocad
- dynamic blocks
-
(and 3 more)
Tagged with:
-
HI, I HAVE A SIMPLE SCRIPT FILE THAT PRINTS SPECIFIC TABS INSIDE A CAD FILE, IS IT POSSIBLE TO CHANGE THIS TO MAKE IT PLOT MULTIPLE TABS "LAYOUTS" IN THE SAME FILE, BASICALLY WILL BECOME EQUIVALENT TO A PUBLISH "BATCH PLOT" COMMAND. -PLOT Y PV2.00 DWG TO PDF.PC3 ARCH full bleed E1 (30.00 x 42.00 Inches) I L N L F Y SoCore_2014.ctb Y Y Y N N Y Y THNX
-
Hello All, I'm a beginner to both AutoCAD and Rhino and am just experimenting at the moment. However, I'm slightly more confident on AutoCAD than Rhino and was wondering if it's possible to complete a design in AutoCAD than transfer it to Rhino without losing any of the evidence of the "construction process" ? Thank you in advance for your help and advice. Kind Regards,
-
Hi all! I'm trying to export my .dwg to .pdf and for some reason one of my layers won't show up after exporting. I've tried to use different colors for the layer, as this has happened before during class projects, but it still won't show up. Is this common? Am I missing something or is this just a glitch? Best regards, Babi
-
Exporting Data From Labview into a Stress Analysis in AutoCAD or SolidWorks
cdorn7 posted a topic in SolidWorks
Can I import real time data that I am measuring on a real system using Labview into a stress simulation on a model of the system? Basically I have realtime force data in labview gathered from a strain gauge on a simple cantilever beam and I want to apply that force to a simulated model of that beam. The force is a simple concentrated load acting at a known position. So the crux of this is exporting that data from labview into the stress analysis in either AutoCAD or SolidWorks. I feel like this should be fairly simple to do, but I am new to both SolidWorks/AutoCAD and Labview. Any advice/suggestions would be greatly appreciated. Thanks!- 1 reply
-
- solidworks
- realtime
-
(and 3 more)
Tagged with:
-
Hello all, Just started working for a company that does all it's drawings in Arris. Going to start migrating to autocad 2015. Wanted to know best way of transferring drawings between the two programs. I am very new to autocad. Thanks for the help.
-
fraction to decimal error,summing actual dimension
ganeshmag posted a topic in AutoCAD 2D Drafting, Object Properties & Interface
Dear all, i have a problem, i want summing the actual dimension. example:dimension shows 22 27/32" but decimal shows 22.83333. not show original 22.84375 its various. how to i find this error.or how rectify this error. and i sum this 5 intermediate is 22 27/32", its comes error 1/32" or 1/16". how to find fractional shows like this 22.8333. any lisp for actual fractional dimension calculation, or any lisp for highlight error fractional dimension in autocad................... kindly help..-
- fractions
- dimension error
-
(and 3 more)
Tagged with:
-
I am a student studying with AutoCAD 2013, anyone got any drawings for me to draw/practice with?
- 6 replies
-
- autodesk
- autocad2013
-
(and 2 more)
Tagged with:
-
My friend is wanting to know the answers to these questions? 1a What is the advantage of creating a Block for use in an AutoCAD drawing? 1b Why is it recommended to draw Blocks on Layer 0? 2a What is the difference between a Block and a WBlock? 2b What is the advantage of being able tocreate and use WBlocks in AutoCADdrawings? 3a Why would there be a need to convert aninserted Block back into itsconstituent parts? 3b Describe the process of removing anunwanted Block from an AutoCADdrawing 4a What is the advantage of adding Attributes to a Block? 4b Why is important to “define” the Attributes to added to a Block before the Block is created? 5a What is the advantage of attaching anexternal drawing (XRef) for use in the current drawing? 5b What is the principle difference betweenattaching an XRef to an AutoCAD drawing and inserting a Block into an AutoCADdrawing? 5c Why is it important to ensure that an XRefdrawing is located in the same folder as the drawing that references it?
-
Hi, I am currently doing my NVQ Level 2 course and would like to have more practice at the exams. I did my first mock yesterday and it was pretty nervewracking. I'd love to build up my confidence and really nail down the techniques so that come exam time, I don't feel as intimidated xD Does anyone know where I could get ahold of past papers and worksheets?
-
- nvq level 2
- exam practice
-
(and 2 more)
Tagged with:
-
How to Axis Slice a Half Ring from top to bottom (pls see image attached)
elementp posted a topic in AutoCAD 3D Modelling & Rendering
How do i Axis Slice a Half Ring from top to bottom (pls see image attached) , starting from the top yellow line of the half ring on the left to the bottom ending yellow line of the half ring on the right . ? it will be a curved half ring , like a ramp ... -
Structural Steel Models Bevel (Fillet Values)?
autocad2014newbie posted a topic in AutoCAD 2D Drafting, Object Properties & Interface
Not sure if I'm posting in the right subforum as it might not be a direct autocad question, but I was advised by some members here on another post that if I wanted to get the value of bevels from structural steel models, to refer to the Steel Construction Manual by AISC. I got my hands on an online copy of the 13th edition and have gone through it, and got the gist of how this manual can help me, but since I'm on my own here, I wouldn't know where to look to get the value I'm looking for. I hope I'm not asking for too much, but I'm learning this as I go. I don't have the clearest pdf version of it, and I know it might be difficult to read my screenshot while I search for a clearer version, but I'm hoping to use it as a reference for one of you guys who might have the same book and could point out the proper page number and letter variable in the drawings where I should be looking for this value. Could you give me an example of which page/letter I should be looking at to get this bevel value from the steel models in the book? I'm modeling on autocad using architectural units. What measuring units would this value in the Manual Steel of Construction book be in, and would it be the same value just typing it in as the radius value when using the fillet command on autocad or would I have to do some math of my own before entering the radius into autocad? Values I'm trying to get: Screenshot of page: -
Greetings, Question is: Is there a way to run more than 2 instances of AutoCAD 2014 on a single Terminal Server (Windows Server 2008 R2 or newer)? And, yes, I know about EULA. I'm talking about workarounds (hacks). I've done it with AutoCAD 2012, but it seems like the method I used not working anymore. I've tried CITRIX XenApp, it does not solve the problem with instances. It's nothing about stealing (pirating). It's for the educational purposes of students in college and the simplicity of administration. They have all their licenses. But, as you know, AutoCAD has only Stand-alone and Network Licenses allowing only 2 instances of AutoCAD on a single Terminal Server. I will be very happy for any answers, advises, points, where I can get information or even about other forums, where I can repost this problem. I'm sorry for my English.
-
Hi All, I am a beginner in Autocad development and i have a task of storing a template in oracle(Not any high end Oracle Spatial and all). I Simply have a drawing template which consists of Rectangles Circles and Lines interconnected with one another.I have to store this drawing template into Oracle and Place the same in drawing(not as a block but as individual components) when user calls the routine. Looking forward for your valuable ideas. Thank You.
-
Problem with AutoCAD Mechanical 2015 offline help
Chickenhawk72 posted a topic in AutoCAD Bugs, Error Messages & Quirks
I am currently building a new 64bit Windows 7 image for deployment across our engineering college, I have downloaded and installed the offline help files for AutoCAD mechanical 2015. The Add/Remove programs wizard is showing the help files as installed, the options dialog for the help files is pointing to the correct location and that location is in the Trusted Folders list. However, when I click on the Help option, or press F1, the Help window opens but is completely blank. I can navigate to the folder and launch the 'index.html' file in a web browser and navigate the files just fine that way, but they will not work in the Help dialog. Has anyone got any ideas that I could try?? -
So I want to be able to set things inside functions when the command is called up in the command line. I tried using a command reactor. It works fine when it is outside of the function that I wanted for it to be activated but when I put it inside the function, it doesnt seem to be getting the values of the variables before the command is called up. so I have a simple function used for texting. (defun c:trec() (reactoron) (command "rectang") ) This is not the actual function I want to use in autocad but using this as my test. So this is my reactor which lives in reactoron. (defun reactoron() (vl-load-com) (vlr-command-reactor nil '((:vlr-commandWillStart . startCommand))) (vlr-command-reactor nil '((:vlr-commandEnded . endCommand))) (vlr-command-reactor nil '((:vlr-commandCancelled . cancelCommand))) (defun startCommand (calling-reactor startcommandInfo / thecommandstart) (setq OldLayer (getvar "CLAYER")) (setq thecommandstart (nth 0 startcommandInfo)) (cond ((= thecommandstart "TREC") (setvar "CLAYER" "4")) ) (princ) ) (defun endCommand (calling-reactor endcommandInfo / thecommandend) (setq thecommandend (nth 0 endcommandInfo)) (cond ((= thecommandend "TREC") (setvar "CLAYER" OldLayer)) ) (vlr-remove-all) (princ) ) (defun cancelCommand (calling-reactor cancelcommandInfo / thecommandcancel) (setq thecommandcancel (nth 0 cancelcommandInfo)) (cond ((= thecommandcancel "TREC") (setvar "CLAYER" OldLayer)) ) (vlr-remove-all) (princ) ) ) I should thank afralisp for the code sample which this code here is based from. So someone help me find a way to be able to activate this command reactor inside my function TREC?
- 9 replies
-
- autocad
- command reactor
-
(and 2 more)
Tagged with:
-
Is there anyway to check to see if the user has inputted into the command line and using a lisp, to tell that as soon as the user has pressed esc to not only cancel the command but to also set quantities?
-
I am a firefighter new to the AutoCad world but have extensive knowledge in the GIS world. I am trying to create map pages similar to the one attached. I have never used AutoCad but use ArcGIS alot. I have downloaded AutoDesk and have no idea where to start. Any suggestions? Is it possible or difficult? http://www.cpvfd.org/pdf/cpvfd_maps/1.pdf
-
I do not know why but the strech and move selection windows are missing. Also when i move oe strech the objects do not move until i slect the second point.
-
Hello, I am trying to get a LISP reactor to work whist a function is running. So my scenario is, is that I have I have a function that draws certain things in AutoCAD. While this function is running, I want to have my reactor activated, so it sets things and when the function is cancelled, the reactor will revert everything back to the way it was before I used the function in the command line. Right now, I have the function that draws stuff and a command Reactor. Can someone point me to the right direction on how to get the reactor to activate inside the function?
-
I am trying to Check in a Autocad drawing into the vault 2013v(Basic) using Visual lisp or Visual basic. I can't find any clues how to get connected to the Vault. Has somebody some experience using AutoCad 2013 and Vault with Visual lisp/basic. Need a push into the right direction. Regards, Johg
-
Zooming specific point in DWG file by giving coordinates as parameters
dwijedasa2 posted a topic in .NET, ObjectARX & VBA
Hi, I want to zoom a specific area of my dwg drawing in Autocad. I read the below link since it is necessary for me to use C#. http://docs.autodesk.com/ACD/2013/ENU/index.html?url=files/GUID-B44F15B0-BF4A-48ED-AA86-5445075B94BD... But I would like to know whether there is an ability to pass the coordinates as a parameter which will be provided by the user via a small windows application program Thank you -
Opening an Autocad drawing via a C# windows application
dwijedasa2 posted a topic in AutoCAD Beginners' Area
I am new to Autocad. I have a DWG drawing which include information related to a plan of an area. I am developing a small Windows Application where the user can input a desired city and the application will open the DWG file in a Autocad.exe zooming the area of the given city. I would like to know whether it is possible to open the DWG drawing zooming the area of user provided city of the plan, using C#. If so guiding or providing a sample code segment will be a great help. -
Opening an Autocad drawing via a C# windows application
dwijedasa2 posted a topic in .NET, ObjectARX & VBA
I am new to Autocad. I have a DWG drawing which include information related to a plan of an area. I am developing a small Windows Application where the user can input a desired city and the application will open the DWG file in a Autocad.exe zooming the area of the given city. I would like to know whether it is possible to open the DWG drawing zooming the area of user provided city of the plan, using C#. If so guiding or providing a sample code segment will be a great help.




