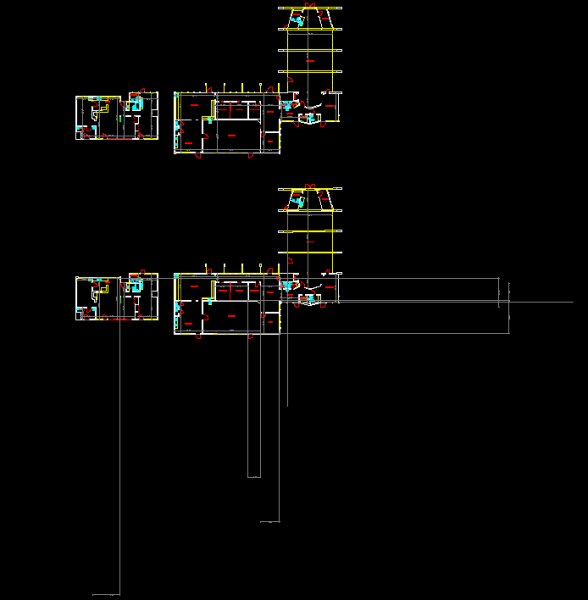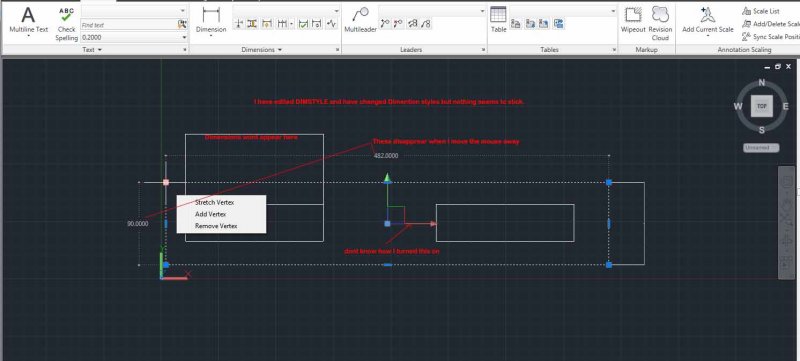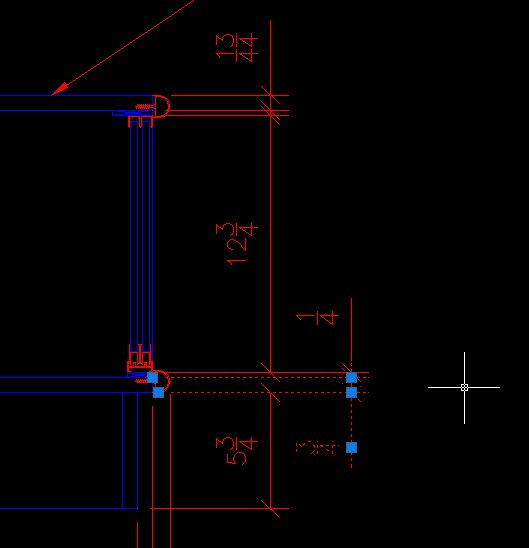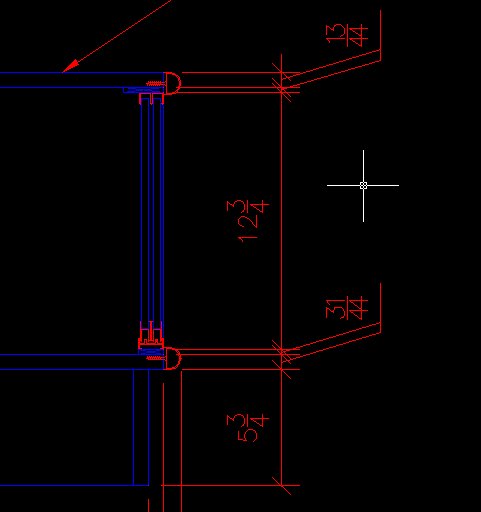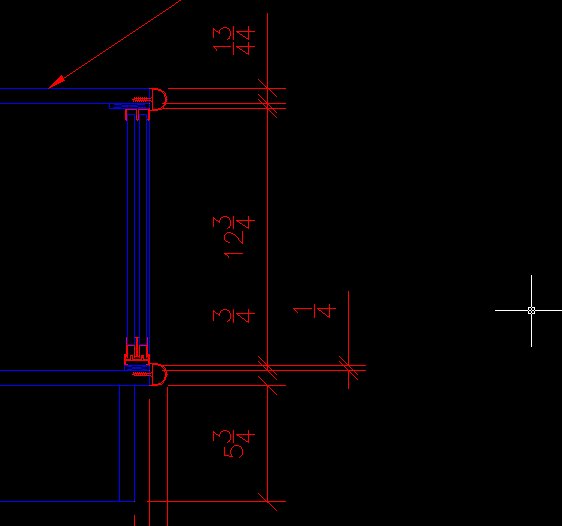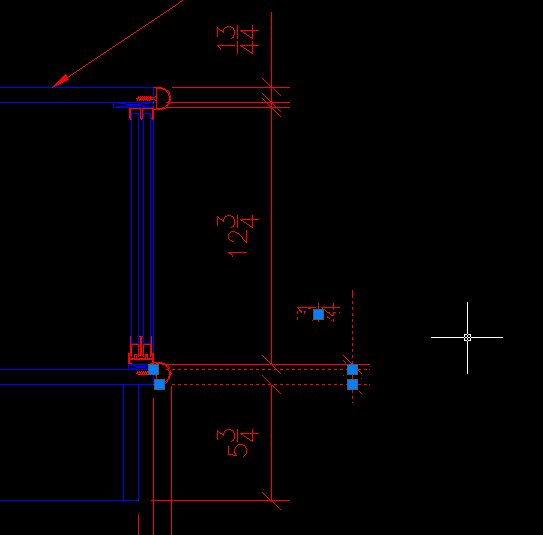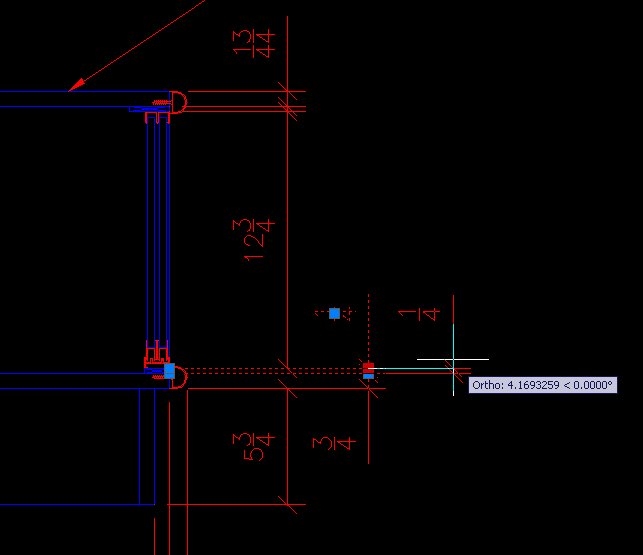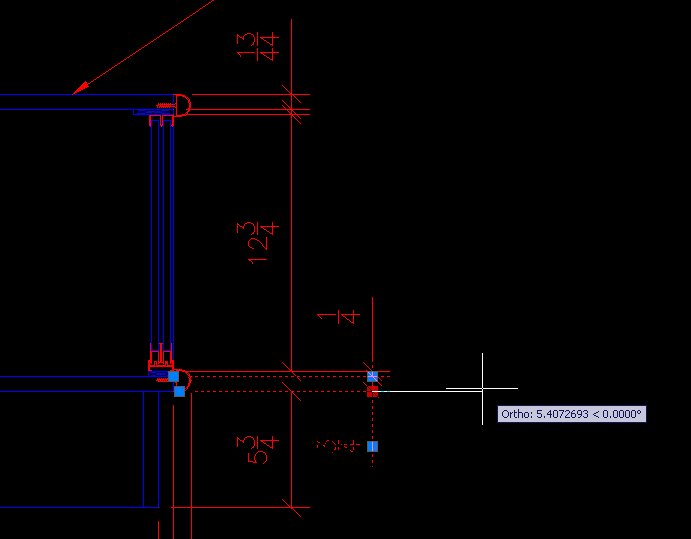Search the Community
Showing results for tags 'dimensions'.
-
Bizarre Dimension Behavior When Moved
Earl_P posted a topic in AutoCAD 2D Drafting, Object Properties & Interface
My client sent me an as-built prepared by someone else, of a building plan that I am going to remodel. I wanted to set the corner of the building at 0,0. When I moved it, using ctrl-a to select all, and making sure that all layers were on and thawed, the dimensions became wildly disassociated from the lines on the plan, and in many cases flung themselves far out into space around the building. Not all of the dimensions do this, but about 2/3 of them do. The rest of them just move with the building and stay in place. When I first open the file (I copied it out of the zip folder again to check this) it says it "is a trusted DWG created by an AutoDesk application" and it is a 2004 AutoCAD file. I am using AutoCAD LT 2013. Also, I discovered that if I copy the whole thing, it will behave properly, but if I rotate it, the dimensions go haywire just like with the move command. If I ROTATE and select the COPY option, the rotated copy has all the dims in place. I have copied it into place for now but would like to understand what's going on and correct the behavior. I have tried DIMREGEN and DIMREASSOCIATE but they are no help. Here is a screenshot with the plan as it is supposed to look, and with the messed up dimensions also.- 4 replies
-
- dimensions
- dimension troubleshooting
-
(and 1 more)
Tagged with:
-
I'm currently using AutoCAD Electrical 2013, but I think that this may fall under a general AutoCAD question. The company I'm working for does panel layout drawing that require upwards of several hundred holes to be punched into it. Right now, we use ordinate dimensions to show center points of all the holes for our hole punch machine. Recently, we decided to start putting the X,Y dimensions on an Excel spreadsheet for easier reading for our punch operator. What I'm looking for is a way to either A) extract the ordinate dimensions from AutoCAD and into an excel file or B) Extract the hole center locations from a specified base point to an Excel spreadsheet. Is there an easy way to do this or do I have to go one by one and type it out? Thanks in advance for your help.
- 4 replies
-
- excel
- dimensions
-
(and 1 more)
Tagged with:
-
Dimensions That Reference Only The Layout
m1engineer posted a topic in AutoCAD 2D Drafting, Object Properties & Interface
Hello all, I'm trying to create dimensions that only reference the layout tab. Example- When I dimension from two end points within the same viewport, the dimension reads out 50' because that's the length of the line regardless of the scale the viewport displays. Now I add another viewport and try to dimension between viewports and the dimension references the layout. Regardless if it's the same viewport or not I need the dimension to reference the layout/paper space. Thank you in advance, Mik -
Hi, I have a little AutoCad experience but not a lot so I am spending time over my summer break learning more about autocad. I have been given a project in which the dimension are in feet and in My question is that how can I make lines and circles in feet and inches in autocad? For example, if I have a line that is 40' 8'' (40 ft and 8 in) how can I make a line on autocad like that? I am using autocad 2012. I would appreciate anyones help. Thank you
-
Hi I have a block which contains dimensions and am wondering if it's possible for the dimensions to be hidden if the block is not selected? They are on a separate layer so I can hide them in the layer manager but it would be slick for them to autohide unless I select the block. Anybody have a suggestion? Thanks John
- 2 replies
-
- hide
- dynamic block
-
(and 2 more)
Tagged with:
-
This used to work, then my computer dies and AutoCad was reinstalled. I am trying to dimension some cut-outs in a 19" rack panel. I can dimension them, it shows the correct dimensions but then when I hit enter it wont save the dimensions. I've gone into DIMSTYLE and everything looks fine but I cant get this simple task to work. Any help would be much appreciated.
-
Dimension Text Height too Small
caitiebe posted a topic in AutoCAD 2D Drafting, Object Properties & Interface
I am trying to dimension a 1/8" drawing (in model space) and the text height on the dimensions is so small it is not even readable. I have tried modifying the dimstyle to have an "Overall Scale" of 96 (under 'Fit') and a "Scale Factor" of 1 (under 'Primary Units') and vice versa, but neither is working. I have never had this problem before. I am working in AutoCAD Architecture 2010. Also, when i try to dimension this in paper space, the size comes out ok but it is saying a 6' line is 576'... I would rather dimension in model space anyway but what's up with this? I realize 6 times 96 is 576 but how do you get it to be the right length in paper space? Thanks!- 11 replies
-
- scale factor
- dimensions
-
(and 1 more)
Tagged with:
-
A few times we have had a problem > Drawing geometry in model space Associate dimensions paper space through viewport. Dims snapped to correct model space points. Dimension correctly displayed. Drawing Saved and closed then opened at a later stage > Incorrect values displayed on some of the dimensions in paper space? Any input welcome.
- 18 replies
-
- dimensions
- associate dims
-
(and 1 more)
Tagged with:
-
Can't Stretch Dimension with Grips
Cadesignpro posted a topic in AutoCAD 2D Drafting, Object Properties & Interface
I am recently having trouble with a few dimensions not wanting to adjust there position via grabbing the grip at the arrow/extension line intersection. It seems to only happen when the dimensions are:1. created using "continue dimension" 2. Then updating the dimension (to get rid of the angled text leader on a small dimension) 3. Then moving the text, with a grip, to the opposite side of the dimension. After that I can't move the dimension location via grips anymore. If I create the exact same dimensions using "Linear Dimension" I have no problems.-
- dimensions
- autocad
-
(and 1 more)
Tagged with:
-

Lisp that correct dimensions relative to the ucs
pryzmm posted a topic in AutoLISP, Visual LISP & DCL
hi, we usually draw elevations around the floor plan (world, 90, 180, 270) and im having trouble when i copy a set/s of DIMENSION and paste it in a different UCS position, most of the time the dimensions are upside down and not in the proper reading position. earlier on i came across a lisp that correct this but did not manage to copy the code, can anyone point me there again please,, i have tried the search but could not find it. thanks in advance... -
Greetings everyone; I am trying my hand at annotative text and I am about to pull out what little hair I have left in trying to figure out how exactly to set the dimension text in model space so I can see it and still be annotative. Here's the problem. I am creating a drawing 1:1 in model space like I'm suppose to. Let's say it's a rectangle, 500mm by 300mm. I draw it, then select it, go into properties and select yes to make it annotative at a 1:20 scale (metric) .Now when I dimension a line the dimension text is so tiny it might just as well be a grid dot. I just don't understand it. I need step by step, hand holding instructions on how to set up my dimension text height in model space and still be annotative. Eventually I want to be able to take a drawing created in AutoCAD 2007 with it's callouts in one size and it's dimensions in another and leader text and arrows in yet another size and read all in model space (without a magnifying glass) and print (oops) I mean plot in paper space without issue.
- 3 replies
-
- model space
- dimensions
-
(and 2 more)
Tagged with:
-
Hello all, I'm drawing a bmx frame from scratch using Inventor but I'm having trouble finding the right specs for it. What would work better is if there was a model already made that i could use. I'm drawing an electric trike compose of 3 bmx frames framed together. Thanks!
- 3 replies
-
- frame
- dimensions
-
(and 2 more)
Tagged with:

