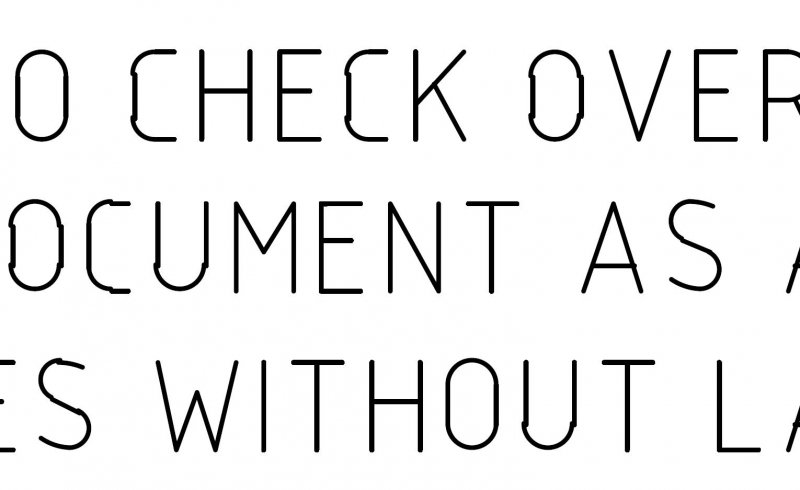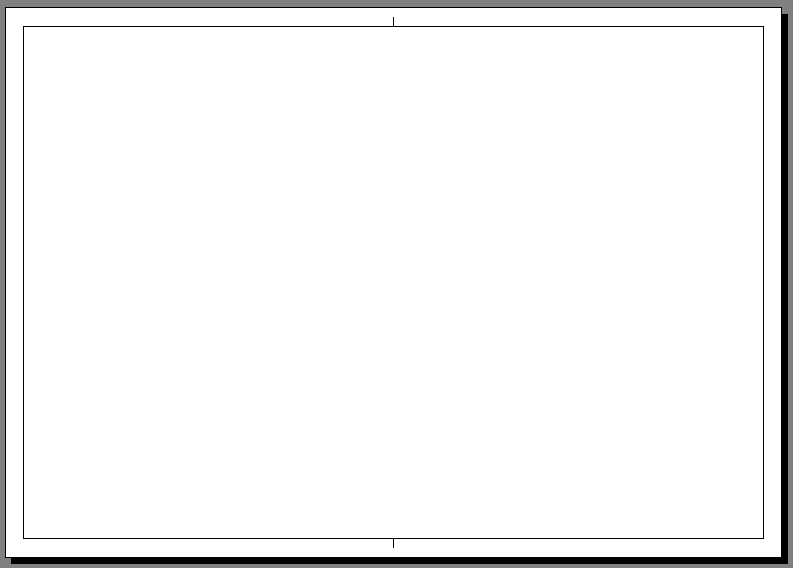Search the Community
Showing results for tags 'dwg to pdf'.
-

Distorted/Jagged Text When Using "DWG to PDF.pc3"
lamensterms posted a topic in AutoCAD Drawing Management & Output
Hey guys, Just a quick one - hopefully someone will be able to set me straight pretty easily. When I print PDFs using the AutoCAD PDF creator (DWG to PDF.pc3).... I get a pretty nasty representation of the text within the DWGs (see attached image). Does anyone know of a setting or a workaround which would enable better quality PDF production? Thanks so much for all your help.- 14 replies
-
- distorted
- dwg to pdf
-
(and 2 more)
Tagged with:
-
Hi there, I'm trying to convert a few thousand files from dwg to pdf and I believe I'm on the right track but am a little stuck. I'm attempting to use DWG TrueView though I have limited access to AutoCAD for like template creation and such. I seem to have trouble getting some of them to plot/publish and also it seems many of the layouts don't show the entire actual view (like I see 1/4 corner taking up the entire page) - scaling problems. My procedure is to create model and sheet page setup files in AutoCAD to use the built in DWG to PDF printer and 8.5" x 11" landscape. So I open the acad.dwt template file, and save one for model and one for layout after setting the above settings. I then open one of the drawings and run batch plot, then I set the list with all the layout only drawings (was going to do models later) and import the page setup file for drawings. I am getting an error saying the layout is not initialized -I was going to consider using AutoCAD and MultiBatch to initialize the layouts. If I attempt to plot now I currently do not see any PDFs created even though the logs say about 6 or so completed. Any thoughts? Thanks!
- 5 replies
-
- layouts
- initialize
-
(and 3 more)
Tagged with:
-
Hi, I need help. My AutoLISP works well in DWG To PDF but it comes out 1 file per 1 DWG. I want it to be the only PDF file. Can somebody help me with something? (I can't use third party programs) Thank you for your help. The examples are in my attachments. My_Plot.LSP Test.dwg
-
All workstations the same DWG to PDF plot settings
Pietari posted a topic in AutoCAD Drawing Management & Output
Hi guys, This one has been giving me some headache. Could anyone of you point me into the right direction, I'd be most thankful. Software used: ZWCAD2014 on a Windows 10 machines. For those who may not know about ZWCAD: it is an actual and legal clone of AutoCAD 2012 official purchased at dealer store, the software is created by ZWSOFT. Just think of it as AutoCAD 2012, it makes understanding easier :-). In our company we have 8 workstation using the same ZWCAD program We only plot / publish from the layout tabs We all use DWG to PDF as it came with the software The created PDF's are send by email or they get plotted on our printer/plotter for internal use So far so good... but the problem is when I create an A3 (for example but it is the same on any paper size) it plots normal to a good looking PDF. If the same DWG is opened by one of my collegues, the plot gets cropped off, there are parts missing. I have attached the example output. I know fore sure some of us (me including) have tried to change the plottable area ages ago, reason for that was that the "default DWG to PDF" had way to big of a non printable area. To be in short: my DWG plots good on my workstation, and my collegues DWG plot okay on his workstation. But between all of the workstation it all gets messed up. We cannot plot each others drawings to PDF without having problems with the plottable area. I thought, let me check all the settings in the driver (see attachement) and I have put them all the same on another workstation. It did not change at all. At last I tried copying my PC5 file to the collegues.... still nothing changes. Now I can only think of a complete "re-install" of the software in order to get them working the same all the same once again. Before uninstalling and reinstalling the ZWCAD program and it's utilities, I'd thought maybe I'd ask here if someone could help me out. Thanks for the help!- 5 replies
-
- dwg to pdf
- same settings
-
(and 3 more)
Tagged with:
-
hi guys, I have found a desired lisp routine to convert DWG TO PDF after long googling and made little changes to suit my requirement. Here problem is this routine converts each DWG at a time but I have to convert around 100 dwgs to pdf. somebody can help me to convert this routine to proceed as batch converter:(.
-

Quick way to change multiple Layouts? Plot style --> PDF
Sbeth85 posted a topic in AutoCAD Drawing Management & Output
I keep needing to manually change the plotter settings for many Layouts in the files that I'm receiving (from many different consultants) to "DWG to PDF" and then clicking on "Display plot styles." Is there a streamlined way to do this besides clicking on each Layout individually, right-clicking, page setup manager, etc? Like a Macro or something? I tried recording my actions but it didn't work Also- WHY can't I change multiple Layouts through the Page Setup Manager? Each time I'm there, it only lets me click Modify for the layout page I'm currently looking at... I need to click out, switch Layouts, and then go back to the Layout Manager each time... Any tips???- 25 replies
-
- dwg to pdf
- display plot style
-
(and 1 more)
Tagged with:
-
Sheet Set Manager - Publish to PDF - Print slightly off
duccioa posted a topic in AutoCAD Drawing Management & Output
Hello, I'm using Autocad LT2012 and I have a problem with the "print to PDF" from the Sheet Set Manager. The layouts are all set to "publish to a plotter" with the Layout option (not Window, Extent, etc.). When I send the print to the plotter from the SSM, they print fine. If I send them to PDF, they are printed slightly off and one side is cut out. I have tried on one of the layouts to change the plotting device from our plotter to "DWG to PDF" and indeed the drawing results to be slightly off, because the plotting area shifts. So, I guess this is the problem. I have checked many forums and different solutions. One solution is to use Window or Extent as plotting area with Centred option on, so to avoid any cut due to shifts of the layout. I have two questions: 1. Is there any way to work around this problem keeping the Layout plotting area option? 2. If there is not, how can I now change more than fifty layouts, that are now set on Layout, to Extent or Window, without having to go through them all one by one? (I tried the override option, but it really doesn't work as layouts are printed with different ctb and it keeps printing off, anyway) Thank you, Duccio- 4 replies
-
- publishing issues
- print problem
-
(and 2 more)
Tagged with:
-
Batch convert dxf,dwg to pdf,jpg,bmp,gif...
anotherseason posted a topic in Tutorials & Tips'n'Tricks
I have a new tip about batch converting cad files to any image type. Popular image viewer IrfanView now supports dxf format for free (new freeware dxf plugin in irfanview 4.35). I use irfanview for a long time cause it has great batch-process features. You can convert hundreds of your cad drawing files to pdf,bmp,jpg,png,gif or any other image format (irfanview supports over 100 different image file formats).- 1 reply
-
- dwg to pdf
- convert dxf to pdf
-
(and 2 more)
Tagged with:
-
Is there a way to have the AutoCAD "Quick Properties" pop up functionality be transferred over after the dwg is converted into pdf or dwf? I want to avoid clutter in the dwg file but would like to have an ability for my field crew to either hover over or click the blocks or AutoCAD objects in the pdf file to know the block attributes or properties of objects. The desire is to have a functionality very similar to creating yellow sticky notes in Adobe Acrobat Professional where the sticky baloons or call outs can collapse or even disappear if you do not want to see them. Does anyone has any suggestions or ideas to accomlish this?
- 3 replies
-
- properties window
- dwg to pdf
- (and 3 more)




