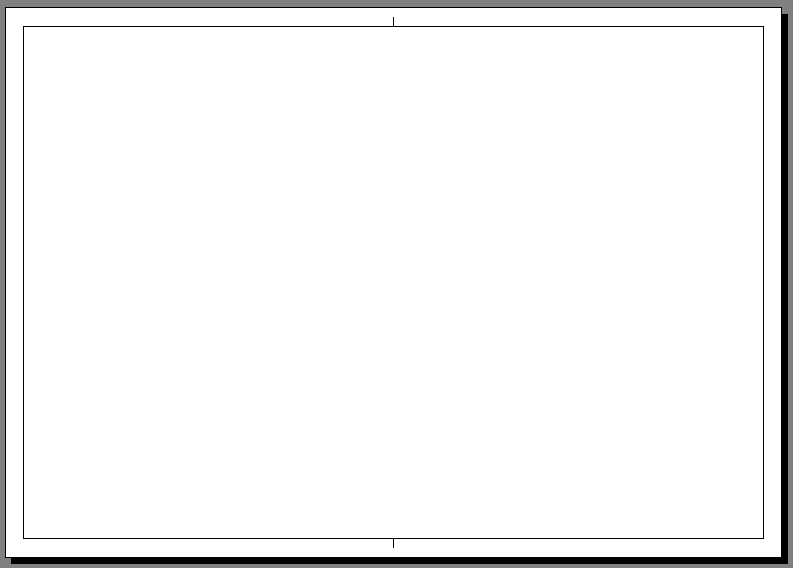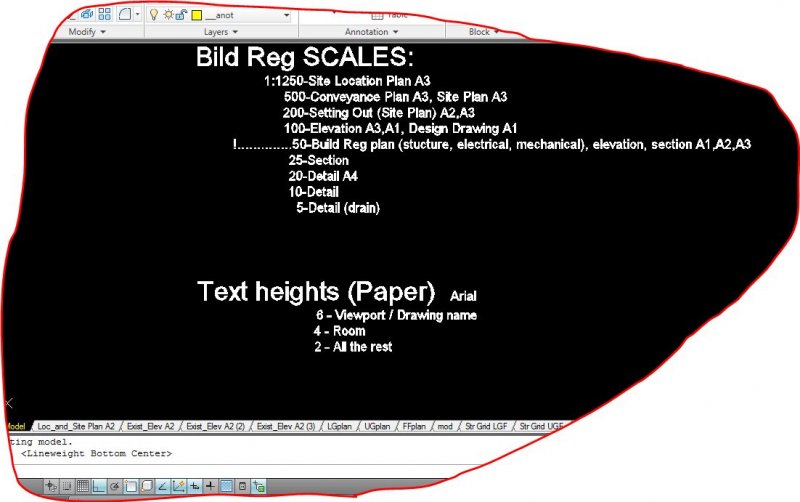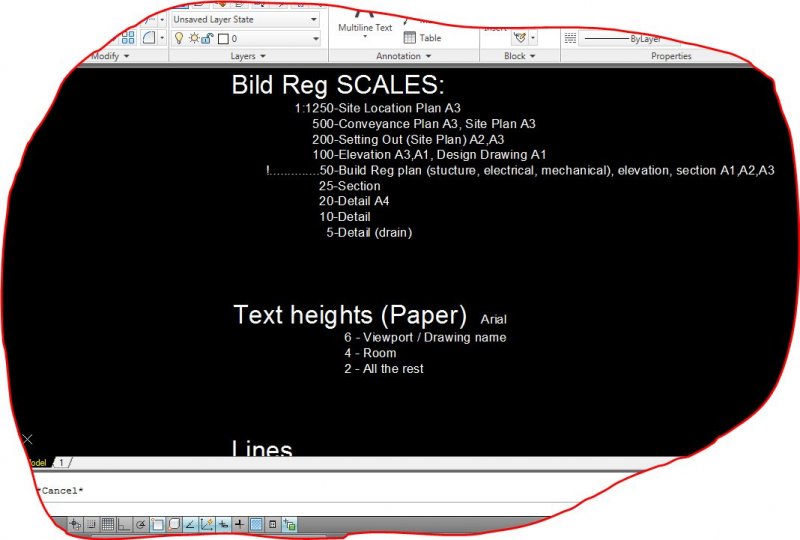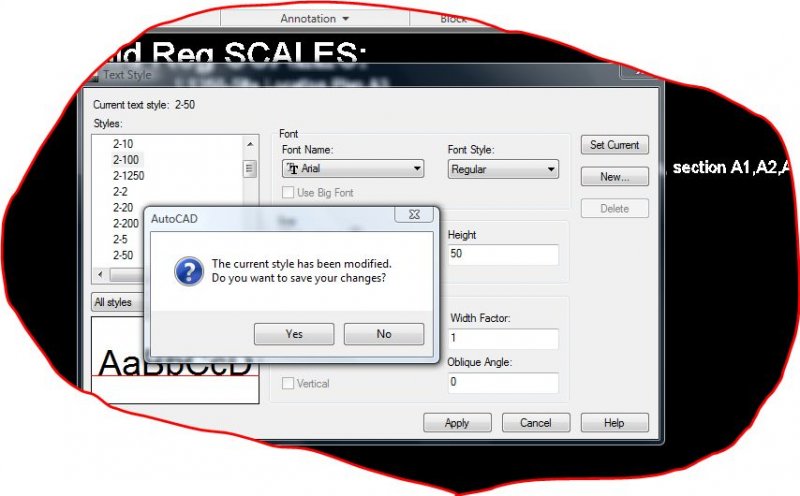Search the Community
Showing results for tags 'settings'.
-
All workstations the same DWG to PDF plot settings
Pietari posted a topic in AutoCAD Drawing Management & Output
Hi guys, This one has been giving me some headache. Could anyone of you point me into the right direction, I'd be most thankful. Software used: ZWCAD2014 on a Windows 10 machines. For those who may not know about ZWCAD: it is an actual and legal clone of AutoCAD 2012 official purchased at dealer store, the software is created by ZWSOFT. Just think of it as AutoCAD 2012, it makes understanding easier :-). In our company we have 8 workstation using the same ZWCAD program We only plot / publish from the layout tabs We all use DWG to PDF as it came with the software The created PDF's are send by email or they get plotted on our printer/plotter for internal use So far so good... but the problem is when I create an A3 (for example but it is the same on any paper size) it plots normal to a good looking PDF. If the same DWG is opened by one of my collegues, the plot gets cropped off, there are parts missing. I have attached the example output. I know fore sure some of us (me including) have tried to change the plottable area ages ago, reason for that was that the "default DWG to PDF" had way to big of a non printable area. To be in short: my DWG plots good on my workstation, and my collegues DWG plot okay on his workstation. But between all of the workstation it all gets messed up. We cannot plot each others drawings to PDF without having problems with the plottable area. I thought, let me check all the settings in the driver (see attachement) and I have put them all the same on another workstation. It did not change at all. At last I tried copying my PC5 file to the collegues.... still nothing changes. Now I can only think of a complete "re-install" of the software in order to get them working the same all the same once again. Before uninstalling and reinstalling the ZWCAD program and it's utilities, I'd thought maybe I'd ask here if someone could help me out. Thanks for the help!- 5 replies
-
- dwg to pdf
- same settings
-
(and 3 more)
Tagged with:
-
I've updated to 2015, and most of the changes aren't a big deal. However, the new version shows the layer properties window with a medium grey background. I find it visually difficult to tell what items are selected and to read the text. Does anyone know if it is possible to change this window back to white with black text like the older CAD versions? I've attached images of both the new version and my preference for older, easier to read version. Preferred WHITE version : AutoCAD 2015 GREY version :
-
osnap only snapping to "top" of object
toonamo posted a topic in AutoCAD 2D Drafting, Object Properties & Interface
in earlier versions of autocad osnap used to snap to all endpoints if i had it enabled. Now osnap only snaps to endpoints that would be visiable if the object was solid. If a endpoint is "through", underneath, or inside a object. I am unable to snap to it. I am using autocad 2015 does anyone know where the setting is to toggle this behavior?- 3 replies
-
- osnap
- autocad2015
-
(and 1 more)
Tagged with:
-
Hi, I've recently had a problem with my windows profile at work and they had to create a new one. When I first launched AutoCAD (2012) using the new profile it was with the default workspace. I found the old roaming folders and copied them across to my new windows profile, thankfully I got my old workspace back. However, I have since noticed that all my previous settings in the SYSVDLG and OPTIONS have also reset. Seems my old profile didn't carry across, I tried searching for an .arg file but found nothing whatsoever. This isn't a major pain as I've just changed the settings as I encounter one, but still, it would be good to be able to find my old settings. So a few questions, I think you know where I'm going with this: 1. Is it possible to retrieve my old SYSVDLG, OPTIONS and profile settings? 2. Is it a good or bad idea to move my .cuix file somewhere away from the windows user profile and point AutoCAD to it? Or is it better to keep it where it is by default and make a backup after I make changes to it? If possible, can the same be applied to the SYSVDLG, OPTIONS and user profile in case something like this happens again. Ideally I'd like to be able to either move these files permanently to location of my choice, else a backup will have to do. Also, any other info which will help will be greatly appreciated. Thanks in advance.
-
Is there a way to transfer the settings of one autocad to another computer? My work station at work has autocad set up with alot of tool bars and windows open. Is there a way i can save that and import those same settings so i can have a exact copy of my works Autocad at home too? I hope this explains what i mean.
- 11 replies
-
- settings
- personal settings
-
(and 1 more)
Tagged with:
-
Hi All - I am running Civil 3D 2010 and this morning I was working away as normal, until I went to use the delete key. I selected the line I wanted to delete, hit the delete key and nothing happened. I then started to notice other odd issues. For example I can no longer select an xref, right click, and open said xref. Also I cannot use ctrl-C to copy lines from one drawing to another. The most noticeable problem is that if I select a line and then hit any of the modify buttons (copy, move, mirror) the line is unselected and I am forced to reselect the items I want to modify. While these are all small problems I do wonder if any of you know which setting I might have changed to cause these issues. Thanks!
-
I created 3 layer states, continuous, hidden, and dotted, for those respective linetypes. I created a drawing using each layer when appropriate. I saved, closed, and opened the file back up and the linetypes were all replaced with continuous (or hidden, etc. it just depended on which layer it opened on). Why is this? I've had this problem before but never figured it out. Why won't AutoCAD save my linetypes?
-
I use Autocad 2011, I'm a bit of a Cad newb, and I appear to have somehow messed up my right click short-cut menu settings. Before, I could right-click and get all of the edit options (delete, move, rotate, draw order, properties, select similar, etc.). I could get these options whether an object was selected or not. Now, my options are the "default" ones (Repeat, Pan, Zoom, Quick calc, etc, to name a few). This happened after I made an adjustment to the drawing in a viewport. Ie. I was in layout, clicked into model space to draw a line, then clicked back to paper space. I NEVER do this (I always switch back to model to edit), except for this one time. Also, if I select an object and hit "delete" on the keyboard, nothing happens. I've already tried adjusting the "shortcutmenu" command number, and nothing really changes in the shortcut menu itself. Also, when keying in a command, the keystrokes used to show up beside my cursor, but now they show only in the command line at the bottom. That's not really a big deal, but I did like the previous function. Any advice anyone could give me would be much appreciate. Remember I'm a newb, so please provide step-by-step instructions, if possible. Thanks!
-
Text displayed annoyingly thick
andq posted a topic in AutoCAD 2D Drafting, Object Properties & Interface
Could anybody help please, a text in the model space is displayed annoyingly thick. It was always ok but something changed beyond of my knowledge in one particular project only. Can't change it back, it plots ok though. You can compare the pictures: two different files with absolutely identical text settings... And, when I try to choose between text styles in text properties it says "The current style has been modified..." although I did not! I think both things are related some how... Any Ideas please? I have ACad 2011.. -

Needed extracting and changing settings of OPTIONS dialog via AutoLISP
Ahankhah posted a topic in AutoLISP, Visual LISP & DCL
Does any way exist to find out all settings in Files Tab of Options via AutoLISP, then change them to desired values? -
Overlapping Lines - Pop up only happens for one Line
lafrazee posted a topic in AutoCAD Drawing Management & Output
I set up a new template for the office and there is one odd thing in the new template. In our old template, if 2 lines were on top of each other and you moved your cursor over the lines, each line would be "highlighted" and the properties would be shown for the line (just like if you hover over any other object in the drawing). In the new template, the shorter of the 2 lines, never becomes "highlighted" and the properties never show up, so I can't just select the line and delete it. Is this a setting I can turn on/off? I know there are many ways to delete overlapping lines, but I would really like to be able to select the line. Any advice?






